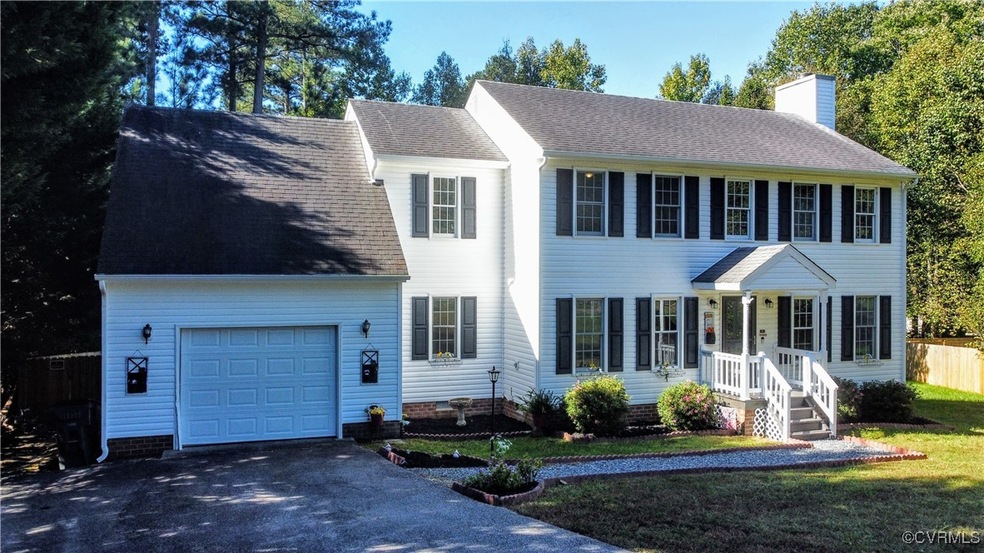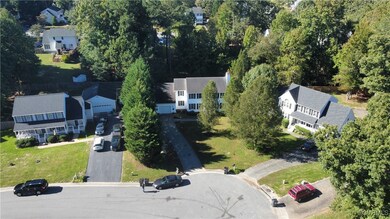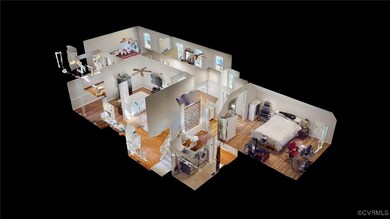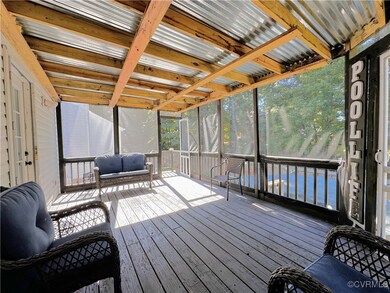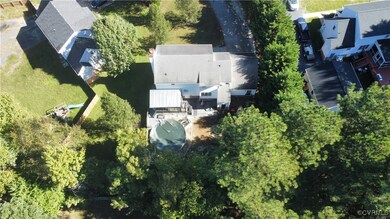
8112 Preakness Ct Midlothian, VA 23112
Birkdale NeighborhoodHighlights
- Colonial Architecture
- Separate Formal Living Room
- 1 Car Direct Access Garage
- Deck
- Screened Porch
- Cul-De-Sac
About This Home
As of December 2024Nestled on a cul-de-sac lot that's surrounded by large, privacy trees, this 4 bed/2.5 bath 2,183 sqft home w/ a garage has much to offer. Bright & sunny eat-in kitchen boasts stainless appliances, an island & a fun barn door touch! Roomy family room! Enjoy bug-free outdoor time, thanks to the screened porch! Spacious fenced backyard, complete w/ separate deck, a firepit and tons of space for activities! Large 1st floor laundry room! No need to sell your king-sized bed and large dressers: the primary suite offers plenty of space for them! 3 other good-sized bedrooms! Ample closet & storage space throughout! Bring your camper, boat & multiple vehicles- there's plenty of space for them and no HOA! Minutes from schools, shopping, entertainment and major roadways!
Last Agent to Sell the Property
EXP Realty LLC License #0225059465 Listed on: 10/15/2024

Home Details
Home Type
- Single Family
Est. Annual Taxes
- $3,488
Year Built
- Built in 1995
Lot Details
- 0.31 Acre Lot
- Cul-De-Sac
- Back Yard Fenced
- Level Lot
- Zoning described as R12
Parking
- 1 Car Direct Access Garage
- Driveway
- Unpaved Parking
Home Design
- Colonial Architecture
- Frame Construction
- Asphalt Roof
- Vinyl Siding
Interior Spaces
- 2,183 Sq Ft Home
- 2-Story Property
- Wired For Data
- Built-In Features
- Bookcases
- Ceiling Fan
- Wood Burning Fireplace
- Separate Formal Living Room
- Screened Porch
- Vinyl Flooring
- Crawl Space
- Washer and Dryer Hookup
Kitchen
- Eat-In Kitchen
- Oven
- Electric Cooktop
- Microwave
- Dishwasher
- Kitchen Island
- Laminate Countertops
- Disposal
Bedrooms and Bathrooms
- 4 Bedrooms
- En-Suite Primary Bedroom
- Walk-In Closet
- Double Vanity
Outdoor Features
- Deck
Schools
- Spring Run Elementary School
- Bailey Bridge Middle School
- Manchester High School
Utilities
- Central Air
- Heat Pump System
- Water Heater
- High Speed Internet
Community Details
- Deer Run Subdivision
Listing and Financial Details
- Exclusions: Washer and Dryer
- Tax Lot 18
- Assessor Parcel Number 730-66-63-45-600-000
Ownership History
Purchase Details
Home Financials for this Owner
Home Financials are based on the most recent Mortgage that was taken out on this home.Purchase Details
Home Financials for this Owner
Home Financials are based on the most recent Mortgage that was taken out on this home.Purchase Details
Similar Homes in Midlothian, VA
Home Values in the Area
Average Home Value in this Area
Purchase History
| Date | Type | Sale Price | Title Company |
|---|---|---|---|
| Bargain Sale Deed | $375,000 | First American Title | |
| Warranty Deed | $243,450 | Attorney | |
| Trustee Deed | $151,000 | None Available |
Mortgage History
| Date | Status | Loan Amount | Loan Type |
|---|---|---|---|
| Open | $325,600 | FHA | |
| Previous Owner | $5,987 | FHA | |
| Previous Owner | $4,330 | FHA | |
| Previous Owner | $46,028 | FHA | |
| Previous Owner | $46,028 | Stand Alone Second | |
| Previous Owner | $239,040 | FHA |
Property History
| Date | Event | Price | Change | Sq Ft Price |
|---|---|---|---|---|
| 12/02/2024 12/02/24 | Sold | $375,000 | +2.7% | $172 / Sq Ft |
| 11/04/2024 11/04/24 | Pending | -- | -- | -- |
| 11/01/2024 11/01/24 | Price Changed | $365,000 | -2.0% | $167 / Sq Ft |
| 10/28/2024 10/28/24 | Price Changed | $372,500 | -0.7% | $171 / Sq Ft |
| 10/15/2024 10/15/24 | For Sale | $375,000 | +54.0% | $172 / Sq Ft |
| 02/28/2018 02/28/18 | Sold | $243,450 | +1.5% | $112 / Sq Ft |
| 12/31/2017 12/31/17 | Pending | -- | -- | -- |
| 10/21/2017 10/21/17 | For Sale | $239,950 | -- | $110 / Sq Ft |
Tax History Compared to Growth
Tax History
| Year | Tax Paid | Tax Assessment Tax Assessment Total Assessment is a certain percentage of the fair market value that is determined by local assessors to be the total taxable value of land and additions on the property. | Land | Improvement |
|---|---|---|---|---|
| 2025 | $3,478 | $388,000 | $62,000 | $326,000 |
| 2024 | $3,478 | $387,600 | $60,000 | $327,600 |
| 2023 | $3,349 | $368,000 | $57,000 | $311,000 |
| 2022 | $3,135 | $340,800 | $54,000 | $286,800 |
| 2021 | $2,809 | $293,000 | $52,000 | $241,000 |
| 2020 | $2,638 | $277,700 | $50,000 | $227,700 |
| 2019 | $2,484 | $261,500 | $48,000 | $213,500 |
| 2018 | $2,436 | $256,400 | $47,000 | $209,400 |
| 2017 | $2,324 | $242,100 | $44,000 | $198,100 |
| 2016 | $2,226 | $231,900 | $43,000 | $188,900 |
| 2015 | $2,140 | $220,300 | $42,000 | $178,300 |
| 2014 | $2,050 | $210,900 | $41,000 | $169,900 |
Agents Affiliated with this Home
-
Erin Melton

Seller's Agent in 2024
Erin Melton
EXP Realty LLC
(757) 784-1358
2 in this area
150 Total Sales
-
Jeffrey Goldston

Buyer's Agent in 2024
Jeffrey Goldston
Long & Foster
(804) 687-9249
1 in this area
40 Total Sales
-
Doug Haver
D
Seller's Agent in 2018
Doug Haver
Home Choice Realty Inc
90 Total Sales
-
Scott Glass

Buyer's Agent in 2018
Scott Glass
Compass
(804) 837-1754
2 in this area
30 Total Sales
Map
Source: Central Virginia Regional MLS
MLS Number: 2426706
APN: 730-66-63-45-600-000
- 8131 Preakness Ct
- 13705 Nashua Place
- 7506 Whirlaway Dr
- 7418 Whirlaway Dr
- 7503 Native Dancer Dr
- 7700 Gallant Fox Ct
- 13630 Winning Colors Ln
- 8011 Whirlaway Dr
- 7713 Flag Tail Dr
- 9220 Brocket Dr
- 9400 Kinnerton Dr
- 13111 Deerpark Dr
- 14106 Pensive Place
- 8300 N Spring Run Rd
- 9213 Mission Hills Ln
- 14424 Ashleyville Ln
- 13030 Fieldfare Dr
- 13019 Fieldfare Dr
- 13042 Fieldfare Dr
- 10001 Craftsbury Dr
