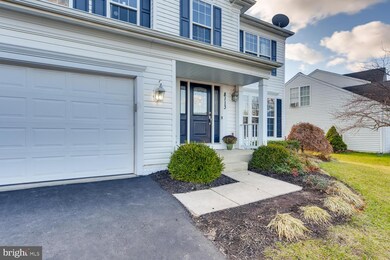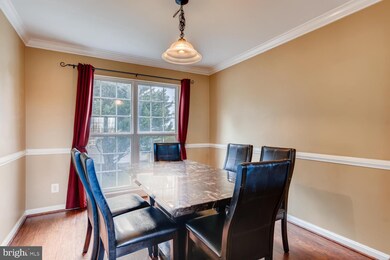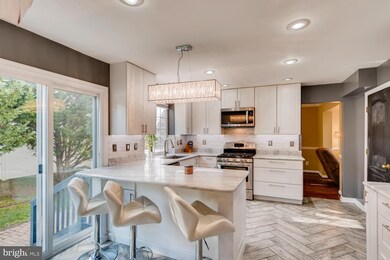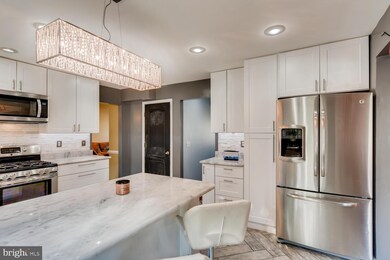
8113 Alan Tree Rd Rosedale, MD 21237
Highlights
- Colonial Architecture
- No HOA
- Breakfast Area or Nook
- Wood Flooring
- Upgraded Countertops
- Formal Dining Room
About This Home
As of February 2020Absolutely gorgeous colonial conveniently located just minutes to I95, White Marsh Mall, The Avenue and more. Home features 4 upper-level bedrooms with 2 lower-level rooms and 3.5 bathrooms. This home boasts stunning remodeled kitchen with Quartz counters, stainless steel appliances, ceramic flooring, beautiful lighting over the large breakfast bar, and counter and cabinet space galore. More features include a spacious master with Carrera marble in the master bath, a new water heater - 2019, updated bathrooms, freshly paint throughout, fully finished basement with updated flooring, and new sliding door that leads to a spacious and landscaped backyard with a 6 ft. privacy fence. This home has everything and more. Blink and it could be gone!
Last Agent to Sell the Property
NaTasha Morgan-Lipscomb
Redfin Corp Listed on: 12/06/2019

Home Details
Home Type
- Single Family
Est. Annual Taxes
- $4,973
Year Built
- Built in 1999
Lot Details
- 6,057 Sq Ft Lot
Parking
- 2 Car Attached Garage
- Front Facing Garage
- Garage Door Opener
Home Design
- Colonial Architecture
- Vinyl Siding
Interior Spaces
- Property has 3 Levels
- Chair Railings
- Crown Molding
- Ceiling Fan
- Window Treatments
- Window Screens
- Family Room Off Kitchen
- Formal Dining Room
- Wood Flooring
- Partially Finished Basement
Kitchen
- Breakfast Area or Nook
- Gas Oven or Range
- <<builtInMicrowave>>
- Freezer
- Ice Maker
- Dishwasher
- Stainless Steel Appliances
- Upgraded Countertops
- Disposal
Bedrooms and Bathrooms
- En-Suite Bathroom
Laundry
- Dryer
- Washer
Schools
- Fullerton Elementary School
- Parkville Middle & Center Of Technology
- Overlea High & Academy Of Finance
Utilities
- Forced Air Heating and Cooling System
- Humidifier
- Septic Tank
- Community Sewer or Septic
Community Details
- No Home Owners Association
- Fiedler Subdivision
Listing and Financial Details
- Tax Lot 55
- Assessor Parcel Number 04142200029708
Ownership History
Purchase Details
Home Financials for this Owner
Home Financials are based on the most recent Mortgage that was taken out on this home.Purchase Details
Home Financials for this Owner
Home Financials are based on the most recent Mortgage that was taken out on this home.Purchase Details
Home Financials for this Owner
Home Financials are based on the most recent Mortgage that was taken out on this home.Purchase Details
Home Financials for this Owner
Home Financials are based on the most recent Mortgage that was taken out on this home.Purchase Details
Home Financials for this Owner
Home Financials are based on the most recent Mortgage that was taken out on this home.Purchase Details
Similar Homes in the area
Home Values in the Area
Average Home Value in this Area
Purchase History
| Date | Type | Sale Price | Title Company |
|---|---|---|---|
| Interfamily Deed Transfer | -- | Sage Title Group Llc | |
| Deed | $390,000 | Sage Title Group Llc | |
| Special Warranty Deed | $355,000 | Title Forward | |
| Deed | $355,000 | -- | |
| Deed | $355,000 | -- | |
| Deed | $182,645 | -- |
Mortgage History
| Date | Status | Loan Amount | Loan Type |
|---|---|---|---|
| Open | $18,827 | FHA | |
| Open | $386,344 | FHA | |
| Closed | $382,936 | FHA | |
| Previous Owner | $334,650 | New Conventional | |
| Previous Owner | $288,000 | VA | |
| Previous Owner | $252,638 | Stand Alone Second | |
| Previous Owner | $245,000 | Purchase Money Mortgage | |
| Previous Owner | $245,000 | Purchase Money Mortgage | |
| Previous Owner | $50,000 | Credit Line Revolving |
Property History
| Date | Event | Price | Change | Sq Ft Price |
|---|---|---|---|---|
| 02/06/2020 02/06/20 | Sold | $390,000 | -1.3% | $139 / Sq Ft |
| 12/23/2019 12/23/19 | Price Changed | $395,000 | +2.6% | $141 / Sq Ft |
| 12/22/2019 12/22/19 | Pending | -- | -- | -- |
| 12/06/2019 12/06/19 | For Sale | $385,000 | +8.5% | $137 / Sq Ft |
| 08/01/2016 08/01/16 | Sold | $355,000 | 0.0% | $126 / Sq Ft |
| 06/10/2016 06/10/16 | Pending | -- | -- | -- |
| 06/03/2016 06/03/16 | For Sale | $355,000 | -- | $126 / Sq Ft |
Tax History Compared to Growth
Tax History
| Year | Tax Paid | Tax Assessment Tax Assessment Total Assessment is a certain percentage of the fair market value that is determined by local assessors to be the total taxable value of land and additions on the property. | Land | Improvement |
|---|---|---|---|---|
| 2025 | $5,807 | $437,633 | -- | -- |
| 2024 | $5,807 | $407,467 | $0 | $0 |
| 2023 | $2,746 | $377,300 | $126,000 | $251,300 |
| 2022 | $5,221 | $358,800 | $0 | $0 |
| 2021 | $4,571 | $340,300 | $0 | $0 |
| 2020 | $5,183 | $321,800 | $126,000 | $195,800 |
| 2019 | $3,873 | $319,567 | $0 | $0 |
| 2018 | $4,644 | $317,333 | $0 | $0 |
| 2017 | $3,973 | $315,100 | $0 | $0 |
| 2016 | $4,937 | $294,800 | $0 | $0 |
| 2015 | $4,937 | $274,500 | $0 | $0 |
| 2014 | $4,937 | $254,200 | $0 | $0 |
Agents Affiliated with this Home
-
N
Seller's Agent in 2020
NaTasha Morgan-Lipscomb
Redfin Corp
-
Mark Regala

Buyer's Agent in 2020
Mark Regala
Ghimire Homes
(443) 824-6304
16 Total Sales
-
Carol Gay

Seller's Agent in 2016
Carol Gay
Signature Realty Group, LLC
(410) 458-5347
2 Total Sales
-
M
Buyer's Agent in 2016
Marianne Gregory
Redfin Corp
Map
Source: Bright MLS
MLS Number: MDBC480112
APN: 14-2200029708
- 8144 Rose Haven Rd
- 5063 Silver Oak Dr
- 34 Broadbridge Rd
- 4718 White Marsh Rd
- 8219 Selwin Ct
- 5044 Silver Oak Dr
- 5048 Silver Oak Dr
- 4908 Arcola Rd
- 4630 Ridge Rd
- 4920 Arcola Rd
- 4903 Linda Ave
- 4418 Silver Teal Rd
- 4244 Maple Path Cir
- 4260 Maple Path Cir
- 77 Laurel Path Ct
- 4516 Wishal Dr
- 5015 Springhouse Cir
- 55 Laurel Path Ct
- 15 Heavrin Ct
- 8 Turnmill Ct






