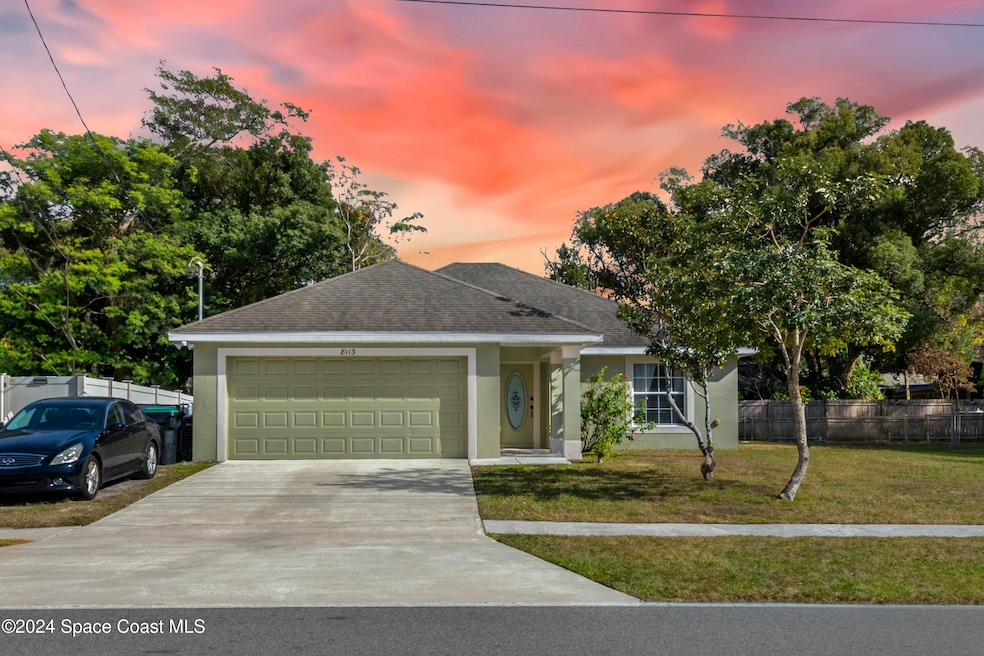
8113 Eden Park Rd Orlando, FL 32810
Lockhart NeighborhoodEstimated payment $2,120/month
Highlights
- View of Trees or Woods
- Contemporary Architecture
- Wood Flooring
- Open Floorplan
- Vaulted Ceiling
- No HOA
About This Home
This charming 3-bedroom, 2-bathroom home boasts a spacious and open floor plan, perfect for modern living. As you step inside, you'll immediately notice the stunning vaulted ceilings that create a sense of openness and airiness throughout the home. The living areas are beautifully finished with a combination of sleek slate tile and warm hardwood floors, providing both style and durability. For added comfort, this home is equipped with central air conditioning (new in 2023), ensuring a cool and comfortable environment year-round. The enclosed laundry room is a practical touch, providing extra storage space and keeping laundry out of sight. Located in a quiet, well-established neighborhood with no HOA, this home offers peace and privacy without the restrictions of community regulations. It's also just a short drive from downtown Orlando, providing easy access to dining, shopping, and entertainment. Excellent schools are nearby, making this an ideal choice for families.
Listing Agent
Jenny Nguyen
LoKation License #3510376 Listed on: 12/15/2024

Home Details
Home Type
- Single Family
Est. Annual Taxes
- $2,172
Year Built
- Built in 2008
Lot Details
- 0.25 Acre Lot
- East Facing Home
- Cleared Lot
Parking
- 2 Car Attached Garage
Home Design
- Contemporary Architecture
- Shingle Roof
- Block Exterior
- Asphalt
- Stucco
Interior Spaces
- 1,305 Sq Ft Home
- 1-Story Property
- Open Floorplan
- Vaulted Ceiling
- Living Room
- Views of Woods
Kitchen
- Eat-In Kitchen
- Convection Oven
- Electric Oven
- Electric Range
- Microwave
- Disposal
Flooring
- Wood
- Tile
Bedrooms and Bathrooms
- 3 Bedrooms
- Split Bedroom Floorplan
- Walk-In Closet
- 2 Full Bathrooms
Laundry
- Laundry in unit
- Dryer
- Washer
Utilities
- Central Heating and Cooling System
- Electric Water Heater
- Septic Tank
- Cable TV Available
Community Details
- No Home Owners Association
- Rose Hill Estates Unit 1 2Nd Sec Subdivision
Map
Home Values in the Area
Average Home Value in this Area
Tax History
| Year | Tax Paid | Tax Assessment Tax Assessment Total Assessment is a certain percentage of the fair market value that is determined by local assessors to be the total taxable value of land and additions on the property. | Land | Improvement |
|---|---|---|---|---|
| 2025 | $2,340 | $171,024 | -- | -- |
| 2024 | $2,172 | $171,024 | -- | -- |
| 2023 | $2,172 | $161,363 | $0 | $0 |
| 2022 | $2,077 | $156,663 | $0 | $0 |
| 2021 | $2,033 | $152,100 | $0 | $0 |
| 2020 | $1,930 | $150,000 | $0 | $0 |
| 2019 | $1,974 | $146,628 | $0 | $0 |
| 2018 | $1,954 | $143,894 | $0 | $0 |
| 2017 | $1,916 | $140,934 | $27,000 | $113,934 |
| 2016 | $974 | $130,502 | $20,000 | $110,502 |
| 2015 | $988 | $115,531 | $20,000 | $95,531 |
| 2014 | $1,018 | $105,101 | $22,000 | $83,101 |
Property History
| Date | Event | Price | Change | Sq Ft Price |
|---|---|---|---|---|
| 02/21/2025 02/21/25 | Sold | $315,000 | -3.1% | $241 / Sq Ft |
| 01/19/2025 01/19/25 | Pending | -- | -- | -- |
| 01/01/2025 01/01/25 | Price Changed | $325,000 | -7.1% | $249 / Sq Ft |
| 12/03/2024 12/03/24 | For Sale | $350,000 | -- | $268 / Sq Ft |
Purchase History
| Date | Type | Sale Price | Title Company |
|---|---|---|---|
| Warranty Deed | $315,000 | None Listed On Document | |
| Warranty Deed | $153,000 | Clear Title Solutions Inc | |
| Warranty Deed | $92,700 | -- | |
| Quit Claim Deed | $10,000 | -- | |
| Warranty Deed | $67,500 | -- | |
| Warranty Deed | $38,000 | -- |
Mortgage History
| Date | Status | Loan Amount | Loan Type |
|---|---|---|---|
| Open | $305,550 | New Conventional | |
| Previous Owner | $14,617 | FHA | |
| Previous Owner | $150,228 | FHA | |
| Previous Owner | $128,750 | Unknown | |
| Previous Owner | $116,000 | Fannie Mae Freddie Mac | |
| Previous Owner | $92,700 | Unknown | |
| Previous Owner | $20,500 | No Value Available | |
| Previous Owner | $27,500 | Balloon |
Similar Homes in Orlando, FL
Source: Space Coast MLS (Space Coast Association of REALTORS®)
MLS Number: 1032054
APN: 29-2129-2386-02-030
- 4190 Rossmore Dr
- 4942 Eden View Ct
- 8438 Bay Oak Ct
- 8542 Eden Park Rd
- 4424 Park Eden Cir
- 4027 Lakeside Reserve Ct
- 3939 Magnolia Lake Ln
- 5418 Brownell St
- 2530 Domenico Paul Way
- 8619 Veridian Dr
- 4201 Old Trafford Way
- 5108 Sailwind Cir
- 5424 Blue Grass St
- 7506 Mott Ave
- 4164 Plantation Village Condos Dr Unit 504
- 8567 Baywood Vista Dr
- 8216 Hilton Way
- 5464 Windridge Ln
- 7231 Edgewater Shores Ct
- 7513 Edgewater Dr
- 4942 Eden View Ct
- 5406 Ashmeade Rd
- 5420 Blue Grass St
- 4189 Plantation Cove Dr
- 7722 Westridge Ct
- 4172 Plantation Cove Dr Unit 508
- 7800 Rose Ave Unit A
- 4107 Plantation Cove Dr
- 6750 Woodlake Dr
- 7808 Lakeside Woods Dr
- 5740 Rywood Dr
- 1309 Black Willow Trail
- 3226 Drake Dr
- 3120 Drake Dr Unit ID1258738P
- 3010 Needles Dr
- 6520 Pope Rd
- 913 Lotus Vista Dr Unit 302
- 1241 Leatherwood Dr
- 2600 Lake Betty Blvd
- 854 Grand Regency Unit 207
