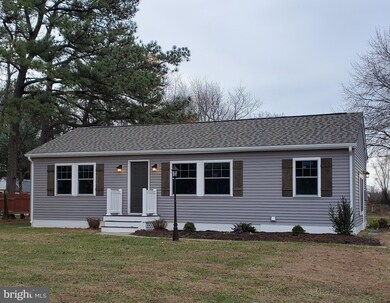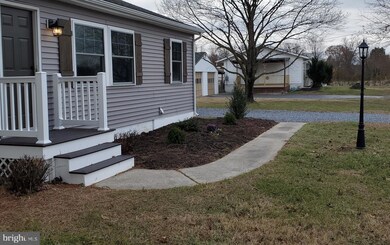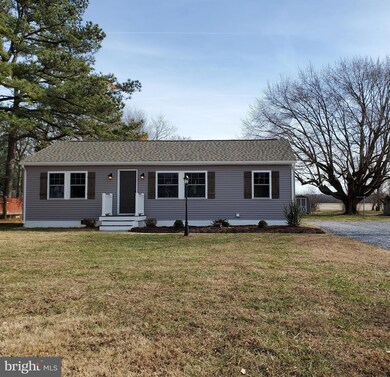
8113 N Union Church Rd Milford, DE 19963
Lincoln NeighborhoodHighlights
- Open Floorplan
- Wood Flooring
- Sun or Florida Room
- Rambler Architecture
- Attic
- Combination Kitchen and Living
About This Home
As of February 2020The home has been redone from top to bottom. The roof, septic, siding, Heat pump with central air, all brand new. New windows through out, New kitchen and bathroom cabinets, new interior and exterior doors. No city taxes here at this country location. This .58 acre lot is deep with plenty of room to add a garage, as the new septic is on the other side of the back yard. Septic is gravity system for a 3 bedroom home. The home is a 2 bedroom 1 bath with a nicely done breezeway/sunroom with separate laundry room and a separate large walk in pantry. The new laminate wood flooring is wide plank and in every room except bedrooms are carpet. The open kitchen and living room would be great for everyday or entertaining. The new bathroom turned out beautiful with tall vanity and comfort height toilet. The new white 42 in. kitchen cabinets with soft close and granite counter tops are a nice touch to the open floor plan. The house would look great with the appliance you pick out with the $3,000.00 appliance allowance. Seller could not decide if stainless or black would be best. This home is move in ready and waiting for someone to call this home. Seller is a Delaware Licensed Realtor.
Last Agent to Sell the Property
RE/MAX Horizons License #RS-0012958 Listed on: 12/19/2019

Home Details
Home Type
- Single Family
Est. Annual Taxes
- $642
Year Built
- Built in 1959 | Remodeled in 2019
Lot Details
- 0.58 Acre Lot
- Lot Dimensions are 100.00 x 255.00
- Rural Setting
- North Facing Home
- Landscaped
- Back, Front, and Side Yard
- Property is in very good condition
- Property is zoned AR-1
Home Design
- Rambler Architecture
- Block Foundation
- Frame Construction
- Batts Insulation
- Architectural Shingle Roof
- Vinyl Siding
- Stick Built Home
- CPVC or PVC Pipes
Interior Spaces
- 1,050 Sq Ft Home
- Property has 1 Level
- Open Floorplan
- Ceiling Fan
- Double Pane Windows
- Vinyl Clad Windows
- Double Hung Windows
- Window Screens
- Insulated Doors
- Combination Kitchen and Living
- Sun or Florida Room
- Crawl Space
- Attic
Kitchen
- Eat-In Kitchen
- Butlers Pantry
- Upgraded Countertops
Flooring
- Wood
- Carpet
- Laminate
Bedrooms and Bathrooms
- 2 Main Level Bedrooms
- 1 Full Bathroom
Laundry
- Laundry Room
- Laundry on main level
Parking
- 6 Open Parking Spaces
- 6 Parking Spaces
- Stone Driveway
Eco-Friendly Details
- Energy-Efficient Windows
Outdoor Features
- Exterior Lighting
- Shed
Schools
- Milford Central Academy Middle School
- Milford High School
Utilities
- Central Air
- Back Up Electric Heat Pump System
- Above Ground Utilities
- 150 Amp Service
- Well
- Electric Water Heater
- Gravity Septic Field
- Phone Available
- Cable TV Available
Community Details
- No Home Owners Association
Listing and Financial Details
- Assessor Parcel Number 130-06.00-66.00
Ownership History
Purchase Details
Home Financials for this Owner
Home Financials are based on the most recent Mortgage that was taken out on this home.Purchase Details
Home Financials for this Owner
Home Financials are based on the most recent Mortgage that was taken out on this home.Purchase Details
Similar Home in Milford, DE
Home Values in the Area
Average Home Value in this Area
Purchase History
| Date | Type | Sale Price | Title Company |
|---|---|---|---|
| Deed | $183,000 | None Available | |
| Deed | $144,600 | None Available | |
| Deed | $75,000 | -- |
Property History
| Date | Event | Price | Change | Sq Ft Price |
|---|---|---|---|---|
| 02/28/2020 02/28/20 | Sold | $183,000 | -6.1% | $174 / Sq Ft |
| 02/21/2020 02/21/20 | Pending | -- | -- | -- |
| 02/17/2020 02/17/20 | For Sale | $194,900 | 0.0% | $186 / Sq Ft |
| 12/30/2019 12/30/19 | Pending | -- | -- | -- |
| 12/19/2019 12/19/19 | For Sale | $194,900 | +169.6% | $186 / Sq Ft |
| 06/23/2017 06/23/17 | Sold | $72,300 | -9.5% | $90 / Sq Ft |
| 06/01/2017 06/01/17 | Pending | -- | -- | -- |
| 05/01/2017 05/01/17 | For Sale | $79,900 | -- | $100 / Sq Ft |
Tax History Compared to Growth
Tax History
| Year | Tax Paid | Tax Assessment Tax Assessment Total Assessment is a certain percentage of the fair market value that is determined by local assessors to be the total taxable value of land and additions on the property. | Land | Improvement |
|---|---|---|---|---|
| 2024 | $611 | $11,400 | $2,750 | $8,650 |
| 2023 | $634 | $11,400 | $2,750 | $8,650 |
| 2022 | $624 | $11,400 | $2,750 | $8,650 |
| 2021 | $631 | $11,400 | $2,750 | $8,650 |
| 2020 | $634 | $11,400 | $2,750 | $8,650 |
| 2019 | $639 | $11,400 | $2,750 | $8,650 |
| 2018 | $642 | $11,400 | $0 | $0 |
| 2017 | $650 | $11,400 | $0 | $0 |
| 2016 | $704 | $11,400 | $0 | $0 |
| 2015 | $495 | $11,400 | $0 | $0 |
| 2014 | $478 | $11,400 | $0 | $0 |
Agents Affiliated with this Home
-
Myra Mitchell

Seller's Agent in 2020
Myra Mitchell
RE/MAX
(302) 236-6846
13 in this area
191 Total Sales
-
Crystal Lynch

Seller's Agent in 2017
Crystal Lynch
RE/MAX
(302) 398-4024
6 in this area
27 Total Sales
Map
Source: Bright MLS
MLS Number: DESU152962
APN: 130-06.00-66.00
- 8125 N Union Church Rd
- 8138 N Union Church Rd
- 8210 N Union Church Rd
- 8221 N Union Church Rd
- 7360 N Union Church Rd
- 16932 Fitzgeralds Rd
- 7058 Shawnee Rd
- 6850 Shawnee Rd
- 7152 Shawnee Rd
- 8753 Appels Rd
- 12088 Geyer Ave
- 12064 Geyer Ave
- 17024 Turtle Hill Rd
- Lot 31 Retreat Cir
- LOT #41 Retreat Cir
- Lot 33 Retreat Cir
- 17170 Brittany Place
- 7643 Central Parke Blvd
- 7622 Nine Patch Way
- Lot 26 Silver Maple Dr






