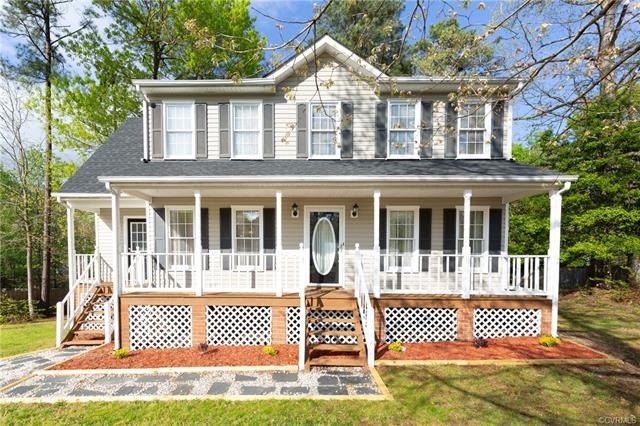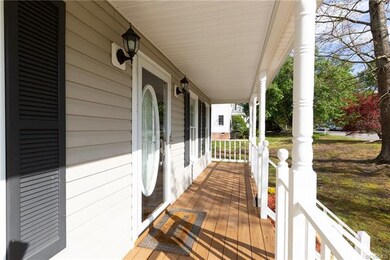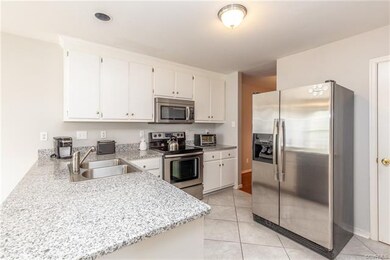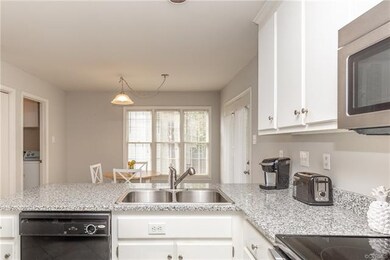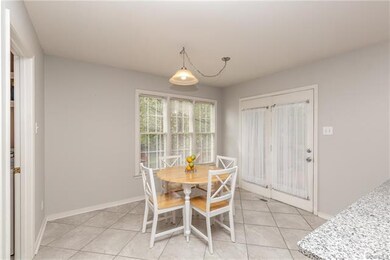
8113 Nashua Dr Midlothian, VA 23112
Birkdale NeighborhoodHighlights
- Colonial Architecture
- Wood Flooring
- Granite Countertops
- Deck
- Separate Formal Living Room
- Breakfast Area or Nook
About This Home
As of May 2020You Don't want to miss this Beauty in the Heart of Chesterfield! Eat-In Kitchen with WHITE Cabinets, STAINLESS STEEL Appliances, GRANITE Countertops, PANTRY, TILE Floors, and Breakfast NOOK. Large Living Room offers tons of Natural light, Gas Fireplace, and Newer Hardwood Floors. Elegant Dining Room for entertaining your guests! Upstairs includes Three good size Bedrooms, including a Master with Walk-in Closet and Private Ensuite. Enjoy the Summer Breeze on the Front Country Porch or Freshly painted Deck overlooking the large backyard. Exterior Features include NEWER Roof, Vinyl Siding, and HVAC System less than 10 Years Old. Attic and Attached Shed offer plenty of Storage Space. Don't Miss this Opportunity next to great Schools, Restaurants, and Shopping!
Last Agent to Sell the Property
Shaheen Ruth Martin & Fonville License #0225212761 Listed on: 04/15/2020

Home Details
Home Type
- Single Family
Est. Annual Taxes
- $1,959
Year Built
- Built in 1994
Lot Details
- 0.32 Acre Lot
- Zoning described as R12
Home Design
- Colonial Architecture
- Transitional Architecture
- Frame Construction
- Shingle Roof
- Vinyl Siding
Interior Spaces
- 1,665 Sq Ft Home
- 2-Story Property
- Wired For Data
- Ceiling Fan
- Gas Fireplace
- Thermal Windows
- Separate Formal Living Room
- Dining Area
- Crawl Space
- Washer and Dryer Hookup
Kitchen
- Breakfast Area or Nook
- Eat-In Kitchen
- Oven
- Electric Cooktop
- Stove
- Microwave
- Dishwasher
- Granite Countertops
- Disposal
Flooring
- Wood
- Carpet
- Laminate
- Ceramic Tile
Bedrooms and Bathrooms
- 3 Bedrooms
- En-Suite Primary Bedroom
- Walk-In Closet
Home Security
- Storm Doors
- Fire and Smoke Detector
Outdoor Features
- Deck
- Shed
- Front Porch
Schools
- Spring Run Elementary School
- Bailey Bridge Middle School
- Manchester High School
Utilities
- Central Air
- Heat Pump System
- Water Heater
- High Speed Internet
- Cable TV Available
Community Details
- Deer Run Subdivision
Listing and Financial Details
- Tax Lot 10
- Assessor Parcel Number 730-66-62-84-300-000
Ownership History
Purchase Details
Home Financials for this Owner
Home Financials are based on the most recent Mortgage that was taken out on this home.Purchase Details
Home Financials for this Owner
Home Financials are based on the most recent Mortgage that was taken out on this home.Purchase Details
Home Financials for this Owner
Home Financials are based on the most recent Mortgage that was taken out on this home.Purchase Details
Home Financials for this Owner
Home Financials are based on the most recent Mortgage that was taken out on this home.Similar Homes in the area
Home Values in the Area
Average Home Value in this Area
Purchase History
| Date | Type | Sale Price | Title Company |
|---|---|---|---|
| Warranty Deed | $235,000 | First Title & Escrow Inc | |
| Warranty Deed | $174,950 | -- | |
| Warranty Deed | $174,500 | -- | |
| Warranty Deed | $164,000 | -- |
Mortgage History
| Date | Status | Loan Amount | Loan Type |
|---|---|---|---|
| Open | $5,000 | Stand Alone Second | |
| Open | $230,743 | FHA | |
| Closed | $230,743 | FHA | |
| Previous Owner | $15,000 | Credit Line Revolving | |
| Previous Owner | $171,780 | FHA | |
| Previous Owner | $165,750 | New Conventional | |
| Previous Owner | $131,200 | New Conventional |
Property History
| Date | Event | Price | Change | Sq Ft Price |
|---|---|---|---|---|
| 05/27/2020 05/27/20 | Sold | $235,000 | 0.0% | $141 / Sq Ft |
| 04/16/2020 04/16/20 | Pending | -- | -- | -- |
| 04/15/2020 04/15/20 | For Sale | $235,000 | +34.3% | $141 / Sq Ft |
| 05/31/2013 05/31/13 | Sold | $174,950 | 0.0% | $105 / Sq Ft |
| 04/08/2013 04/08/13 | Pending | -- | -- | -- |
| 03/24/2013 03/24/13 | For Sale | $174,950 | -- | $105 / Sq Ft |
Tax History Compared to Growth
Tax History
| Year | Tax Paid | Tax Assessment Tax Assessment Total Assessment is a certain percentage of the fair market value that is determined by local assessors to be the total taxable value of land and additions on the property. | Land | Improvement |
|---|---|---|---|---|
| 2025 | $2,931 | $326,500 | $62,000 | $264,500 |
| 2024 | $2,931 | $313,500 | $60,000 | $253,500 |
| 2023 | $2,666 | $293,000 | $57,000 | $236,000 |
| 2022 | $2,480 | $269,600 | $54,000 | $215,600 |
| 2021 | $2,240 | $233,200 | $52,000 | $181,200 |
| 2020 | $2,119 | $223,100 | $50,000 | $173,100 |
| 2019 | $1,981 | $208,500 | $48,000 | $160,500 |
| 2018 | $1,955 | $206,200 | $47,000 | $159,200 |
| 2017 | $1,902 | $192,900 | $44,000 | $148,900 |
| 2016 | $1,791 | $186,600 | $43,000 | $143,600 |
| 2015 | $1,716 | $176,100 | $42,000 | $134,100 |
| 2014 | $1,659 | $170,200 | $41,000 | $129,200 |
Agents Affiliated with this Home
-
Eric Piedra

Seller's Agent in 2020
Eric Piedra
Shaheen Ruth Martin & Fonville
(804) 370-4245
27 in this area
179 Total Sales
-
David Pastore

Buyer's Agent in 2020
David Pastore
Samson Properties
(804) 349-3595
37 Total Sales
-
Bryan Turner

Seller's Agent in 2013
Bryan Turner
EXP Realty LLC
(804) 426-3600
77 Total Sales
-
L
Buyer's Agent in 2013
Lyndon Evans
KW Metro Center
Map
Source: Central Virginia Regional MLS
MLS Number: 2011535
APN: 730-66-62-84-300-000
- 7506 Whirlaway Dr
- 7700 Secretariat Dr
- 7707 Northern Dancer Ct
- 7906 Belmont Stakes Dr
- 8011 Whirlaway Dr
- 7503 Native Dancer Dr
- 13630 Winning Colors Ln
- 9220 Brocket Dr
- 9400 Kinnerton Dr
- 7713 Flag Tail Dr
- 13241 Bailey Bridge Rd
- 13111 Deerpark Dr
- 14106 Pensive Place
- 9524 Simonsville Rd
- 9213 Mission Hills Ln
- 14424 Ashleyville Ln
- 13030 Fieldfare Dr
- 8937 Ganton Ct
- 9913 Craftsbury Dr
- 13042 Fieldfare Dr
