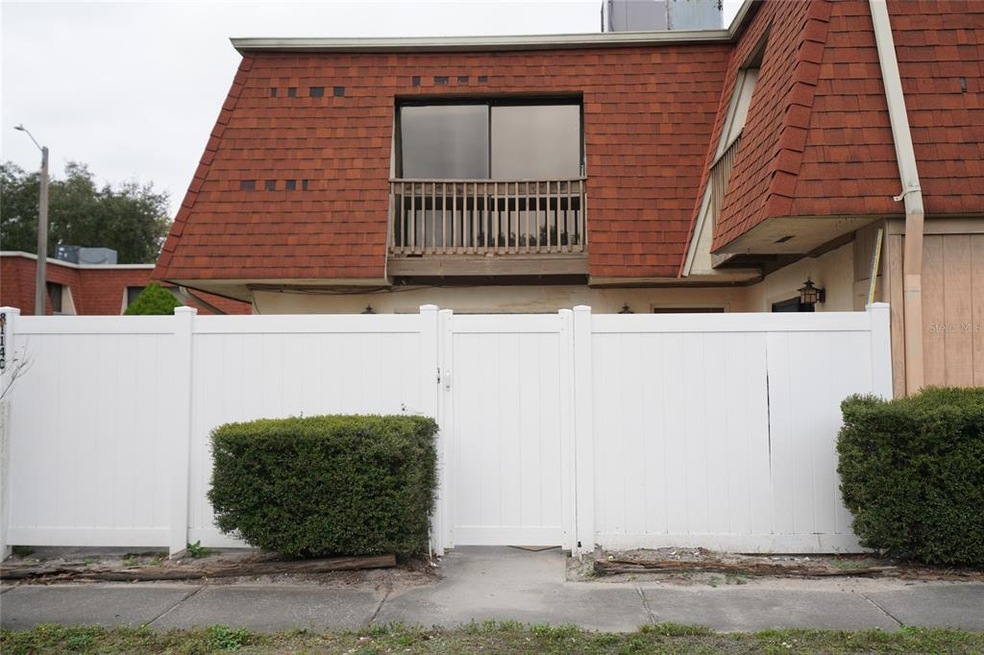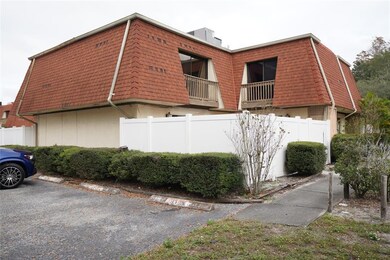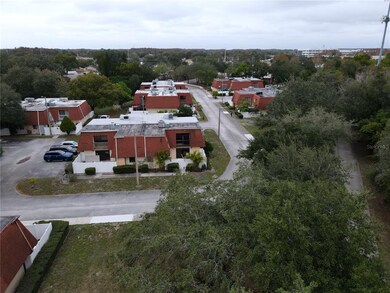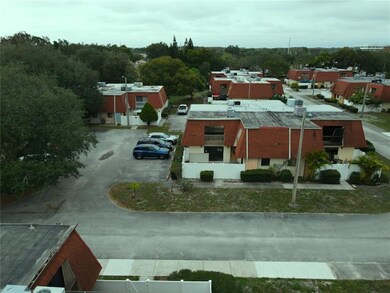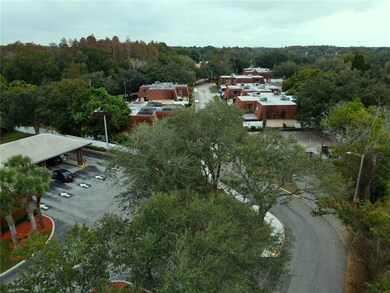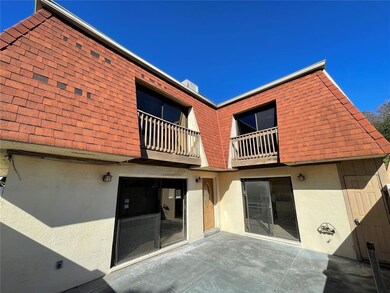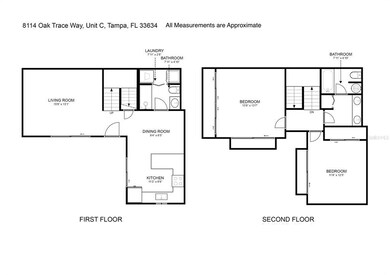
Highlights
- End Unit
- Sliding Doors
- Ceiling Fan
- Ceramic Tile Flooring
- Central Heating and Cooling System
- South Facing Home
About This Home
As of April 2022You have seen Fixer Upper or Property Brothers on HGTV and thought I could do that. Now here is your opportunity. A very spacious two bedroom two bath townhouse needs your finishing touch. The floor plan is ideal and spacious. Entry is from a huge fence enclosed courtyard. The living room is spacious and is separate from the kitchen and dining areas. The inside laundry facilities are a welcome feature. Upstairs are two bedrooms and a full bath. One full bath is downstairs. The home is located just a short drive from the airport, and easy access to shopping malls, hospitals and downtown Tampa. There are multiple offers on this home.
Last Agent to Sell the Property
ENGEL & VOLKERS BELLEAIR License #486744 Listed on: 12/21/2021

Last Buyer's Agent
David Page
License #3453676
Townhouse Details
Home Type
- Townhome
Est. Annual Taxes
- $1,989
Year Built
- Built in 1989
Lot Details
- 1,048 Sq Ft Lot
- End Unit
- South Facing Home
HOA Fees
- $119 Monthly HOA Fees
Parking
- Assigned Parking
Home Design
- Fixer Upper
- Slab Foundation
- Wood Frame Construction
Interior Spaces
- 1,302 Sq Ft Home
- 2-Story Property
- Ceiling Fan
- Sliding Doors
Flooring
- Carpet
- Ceramic Tile
Bedrooms and Bathrooms
- 2 Bedrooms
- 2 Full Bathrooms
Schools
- Morgan Woods Elementary School
- Webb Middle School
- Leto High School
Utilities
- Central Heating and Cooling System
- Cable TV Available
Listing and Financial Details
- Down Payment Assistance Available
- Visit Down Payment Resource Website
- Legal Lot and Block 3 / 12
- Assessor Parcel Number U-30-28-18-172-000012-00003.0
Community Details
Overview
- Association fees include maintenance structure, ground maintenance
- Shelby Ingram / Terra Management Services Association, Phone Number (813) 374-2363
- Oak Trace Unit Ii Subdivision
- The community has rules related to deed restrictions
Pet Policy
- Pets Allowed
Ownership History
Purchase Details
Home Financials for this Owner
Home Financials are based on the most recent Mortgage that was taken out on this home.Purchase Details
Purchase Details
Purchase Details
Home Financials for this Owner
Home Financials are based on the most recent Mortgage that was taken out on this home.Purchase Details
Similar Homes in Tampa, FL
Home Values in the Area
Average Home Value in this Area
Purchase History
| Date | Type | Sale Price | Title Company |
|---|---|---|---|
| Quit Claim Deed | -- | Servicelink | |
| Special Warranty Deed | $175,000 | Servicelink | |
| Trustee Deed | $102,000 | None Available | |
| Warranty Deed | $69,900 | -- | |
| Quit Claim Deed | $20,000 | -- |
Mortgage History
| Date | Status | Loan Amount | Loan Type |
|---|---|---|---|
| Previous Owner | $140,541 | Unknown | |
| Previous Owner | $113,519 | Unknown | |
| Previous Owner | $23,957 | Unknown | |
| Previous Owner | $70,947 | FHA | |
| Previous Owner | $70,364 | FHA | |
| Previous Owner | $11,458 | New Conventional | |
| Previous Owner | $69,325 | FHA | |
| Previous Owner | $10,000 | Credit Line Revolving |
Property History
| Date | Event | Price | Change | Sq Ft Price |
|---|---|---|---|---|
| 05/28/2025 05/28/25 | For Sale | $259,000 | +48.0% | $199 / Sq Ft |
| 04/13/2022 04/13/22 | Sold | $175,000 | +0.1% | $134 / Sq Ft |
| 03/25/2022 03/25/22 | Pending | -- | -- | -- |
| 02/23/2022 02/23/22 | For Sale | -- | -- | -- |
| 02/14/2022 02/14/22 | Pending | -- | -- | -- |
| 01/31/2022 01/31/22 | Price Changed | $174,900 | -7.9% | $134 / Sq Ft |
| 12/18/2021 12/18/21 | For Sale | $189,900 | -- | $146 / Sq Ft |
Tax History Compared to Growth
Tax History
| Year | Tax Paid | Tax Assessment Tax Assessment Total Assessment is a certain percentage of the fair market value that is determined by local assessors to be the total taxable value of land and additions on the property. | Land | Improvement |
|---|---|---|---|---|
| 2024 | $3,016 | $172,341 | $17,045 | $155,296 |
| 2023 | $2,836 | $161,421 | $15,978 | $145,443 |
| 2022 | $2,916 | $165,012 | $16,335 | $148,677 |
| 2021 | $1,989 | $109,656 | $10,825 | $98,831 |
| 2020 | $2,043 | $107,131 | $10,572 | $96,559 |
| 2019 | $1,878 | $96,042 | $9,477 | $86,565 |
| 2018 | $370 | $38,580 | $0 | $0 |
| 2017 | $337 | $61,284 | $0 | $0 |
| 2016 | $318 | $36,062 | $0 | $0 |
| 2015 | $317 | $35,811 | $0 | $0 |
| 2014 | $304 | $35,527 | $0 | $0 |
| 2013 | -- | $35,002 | $0 | $0 |
Agents Affiliated with this Home
-
Irwin Wilensky

Seller's Agent in 2022
Irwin Wilensky
ENGEL & VOLKERS BELLEAIR
(727) 644-9183
1 in this area
38 Total Sales
-
D
Buyer's Agent in 2022
David Page
-
D
Buyer's Agent in 2022
David Page, PA
DALTON WADE INC
Map
Source: Stellar MLS
MLS Number: T3346712
APN: U-30-28-18-172-000012-00003.0
- 8114 Oak Trace Way Unit C
- 8114 Oak Trace Way Unit D
- 8119 Oak Trace Way Unit C
- 8203 Kirkwood Dr
- 7310 Summerbridge Dr
- 7307 Summerbridge Dr
- 7021 Twelve Oaks Blvd
- 7610 Ann Ballard Rd
- 7020 Oakview Cir Unit 10
- 6906 Shady Place
- 8708 Albion Ct
- 6201 Amaretto Ln Unit 6201
- 8568 Sandy Beach St
- 8576 Sandy Beach St
- 8243 Vassar Cir
- 6203 Pina Colada Ct Unit none
- 7312 Nova Cir
- 6926 Williams Dr
- 7405 Clearview Dr
- 8816 Ascot Ct
