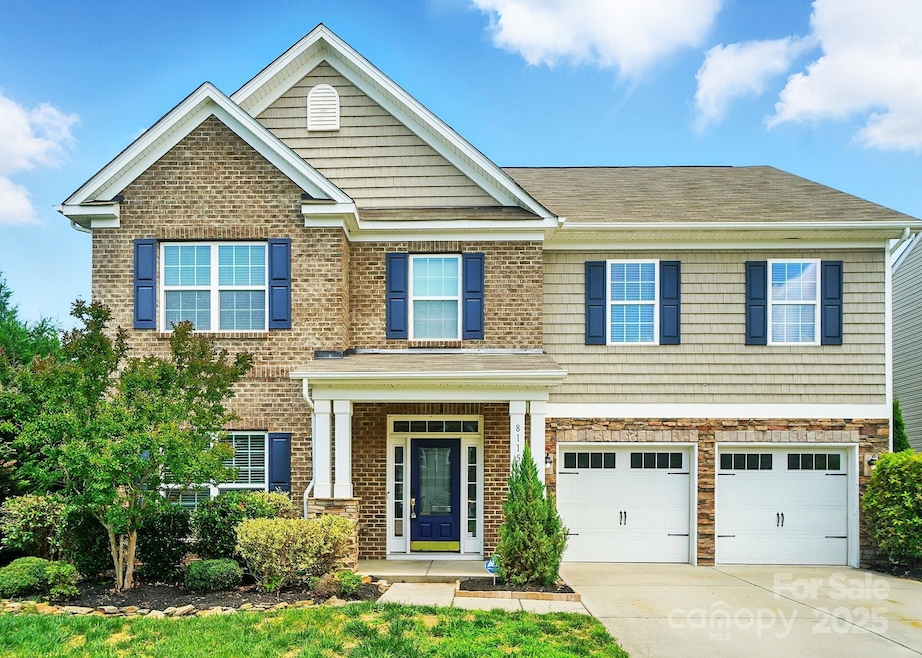8115 Kelburn Ln Charlotte, NC 28273
Steele Creek NeighborhoodEstimated payment $3,781/month
Highlights
- Fitness Center
- Clubhouse
- Tennis Courts
- Open Floorplan
- Community Pool
- Walk-In Pantry
About This Home
$12,500 PRICE DROP, Seller offering $10,000 towards closing costs or Interest Rate Buy Down for buyer, & 4 year Home Warranty! Welcome to this gorgeous 5-bed, 4.5-bath, 3-story home nestled in the desirable Berewick community. The main level features a welcoming living room, formal dining room, front room/flex space, & an open-concept kitchen complete w/ granite countertops, island, SS appliances, walk-in pantry, and lots of cabinetry. The 2nd level has 4 generously sized bedrooms—including a luxurious primary suite with a walk-in closet, soaking tub, walk-in shower, & dual vanities. The 2nd bedroom also boasts an en suite bath w/ a double sink vanity, perfect for guests! The third floor offers even more flexibility with a bonus room that can be another living room/home office/game room/home theater/etc., an additional bedroom, and complete with full bathroom. Enjoy outdoor living on a level lot, in the private fenced-in backyard with an extended brick paver patio—ideal for grilling, entertaining, or relaxing. Located in an amenity-rich community, with a pool, clubhouse, fitness center, sports courts, sand volleyball, etc.
Don't miss out on this opportunity!
Listing Agent
Better Homes and Gardens Real Estate Paracle Brokerage Email: cdavero@paraclerealty.com License #128829 Listed on: 06/13/2025

Home Details
Home Type
- Single Family
Est. Annual Taxes
- $4,137
Year Built
- Built in 2015
Lot Details
- Back Yard Fenced
- Irrigation
- Property is zoned N1-A
HOA Fees
- $67 Monthly HOA Fees
Parking
- 2 Car Attached Garage
- Driveway
- 4 Open Parking Spaces
Home Design
- Brick Exterior Construction
- Slab Foundation
- Composition Roof
- Vinyl Siding
- Stone Veneer
Interior Spaces
- 3-Story Property
- Open Floorplan
- Ceiling Fan
- Fireplace
Kitchen
- Walk-In Pantry
- Gas Cooktop
- Microwave
- Kitchen Island
Bedrooms and Bathrooms
- 5 Bedrooms
- Walk-In Closet
- Soaking Tub
Utilities
- Forced Air Heating and Cooling System
Listing and Financial Details
- Assessor Parcel Number 199-197-74
Community Details
Overview
- William Douglas Association, Phone Number (704) 347-8900
- Berewick Subdivision
- Mandatory home owners association
Amenities
- Picnic Area
- Clubhouse
Recreation
- Tennis Courts
- Sport Court
- Indoor Game Court
- Community Playground
- Fitness Center
- Community Pool
Map
Home Values in the Area
Average Home Value in this Area
Tax History
| Year | Tax Paid | Tax Assessment Tax Assessment Total Assessment is a certain percentage of the fair market value that is determined by local assessors to be the total taxable value of land and additions on the property. | Land | Improvement |
|---|---|---|---|---|
| 2025 | $4,137 | $526,100 | $95,000 | $431,100 |
| 2024 | $4,137 | $526,100 | $95,000 | $431,100 |
| 2023 | $4,137 | $526,100 | $95,000 | $431,100 |
| 2022 | $3,548 | $354,700 | $65,000 | $289,700 |
| 2021 | $3,537 | $354,700 | $65,000 | $289,700 |
| 2020 | $3,530 | $354,700 | $65,000 | $289,700 |
| 2019 | $3,514 | $354,700 | $65,000 | $289,700 |
| 2018 | $3,402 | $253,700 | $57,000 | $196,700 |
| 2017 | $3,347 | $253,700 | $57,000 | $196,700 |
| 2016 | $3,337 | $57,000 | $57,000 | $0 |
Property History
| Date | Event | Price | Change | Sq Ft Price |
|---|---|---|---|---|
| 09/13/2025 09/13/25 | Price Changed | $632,400 | -0.4% | $176 / Sq Ft |
| 07/20/2025 07/20/25 | Price Changed | $634,900 | -1.6% | $177 / Sq Ft |
| 07/01/2025 07/01/25 | Price Changed | $644,900 | -0.8% | $180 / Sq Ft |
| 06/13/2025 06/13/25 | For Sale | $649,900 | +12.2% | $181 / Sq Ft |
| 05/24/2023 05/24/23 | Sold | $579,000 | +6.2% | $161 / Sq Ft |
| 04/20/2023 04/20/23 | For Sale | $545,000 | -- | $152 / Sq Ft |
Purchase History
| Date | Type | Sale Price | Title Company |
|---|---|---|---|
| Warranty Deed | $579,000 | None Listed On Document | |
| Interfamily Deed Transfer | -- | None Available | |
| Special Warranty Deed | $282,000 | None Available |
Mortgage History
| Date | Status | Loan Amount | Loan Type |
|---|---|---|---|
| Open | $50,000 | Credit Line Revolving | |
| Open | $454,000 | New Conventional | |
| Previous Owner | $247,800 | New Conventional | |
| Previous Owner | $267,827 | New Conventional |
Source: Canopy MLS (Canopy Realtor® Association)
MLS Number: 4269248
APN: 199-197-74
- 4531 Collingham Dr
- 7704 Kelburn Ln
- 6011 Berewick Commons Pkwy
- 7101 Agnew Dr
- 10328 Ebbets Rd
- 6031 Castlecove Rd
- 5407 Fenway Dr
- 10140 Hawkeye Dr
- 5656 Tipperlinn Way Unit 64
- 6316 Cory Bret Ln
- 4528 Craigmoss Ln
- 6219 Breckfield Ct
- 6227 Castlecove Rd
- 4533 Cades Cove Dr
- 10722 Mountain Springs Dr
- 10315 Ranleigh Ln
- 10121 Halkirk Manor Ln
- 5828 Eleanor Rigby Rd
- 23109 Clarabelle Dr
- 6004 Trailwater Rd
- 4523 Collingham Dr
- 8411 Flint Hill Dr
- 10415 Paisley Abbey Ln
- 11320 Anna Rose Rd
- 10615 Beckstone Dr
- 11126 Anna Rose Rd
- 10325 Solar Way
- 10525 Steele Creek Rd
- 4120 Steele Oaks Dr
- 4250 Branch Bend Ln
- 16031 Elizabeth Joyce Dr Unit FL3-ID1284653P
- 16031 Elizabeth Joyce Dr Unit ID1094297P
- 10830 Morgan Creek Dr
- 19310 Carsen Grace Ct Unit ID1284673P
- 19310 Carsen Grace Ct Unit FL3-ID1094290P
- 10313 Cannarti Dr
- 10951 Netherly Dr
- 15155 Ollie Dr
- 15155 Ollie Dr Unit Fairmount
- 15155 Ollie Dr Unit Eden






