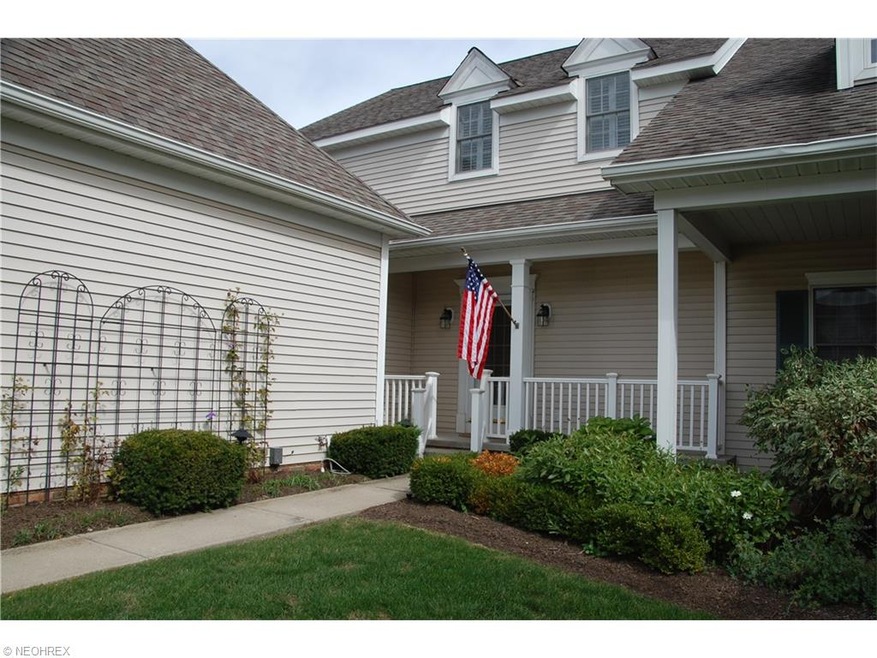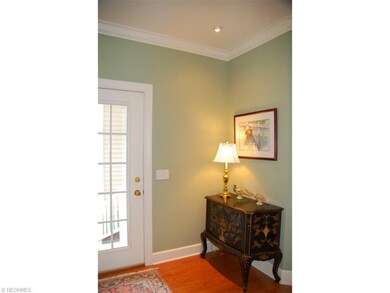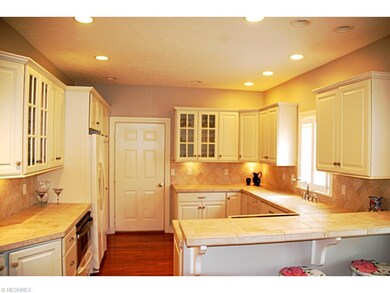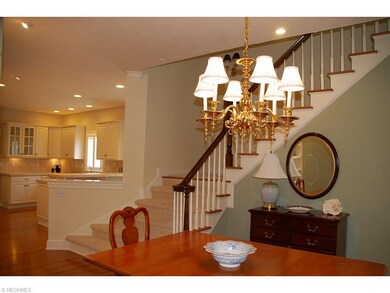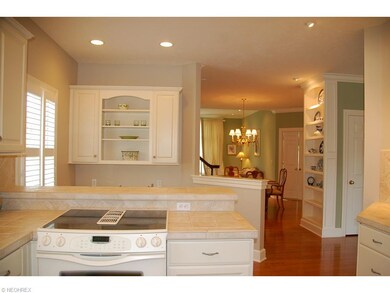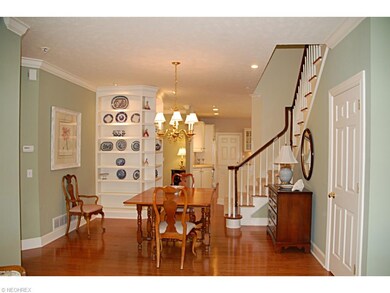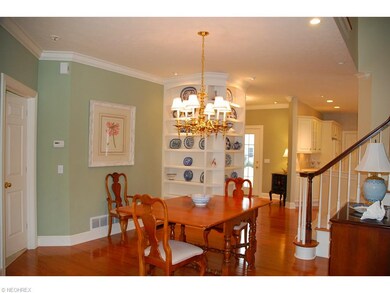
8115 Knolls Way Unit 29 Chagrin Falls, OH 44023
Bainbridge NeighborhoodEstimated Value: $423,859 - $512,000
Highlights
- Cape Cod Architecture
- Enclosed patio or porch
- Forced Air Heating and Cooling System
- Timmons Elementary School Rated A
- 2 Car Attached Garage
About This Home
As of December 2015Well appointed and spacious 2 bedroom and 2 full bath Cape Style condominium in the gated Chagrin Knolls development. This end unit space lives more like a house than a condo. Large Foyer , Kitchen and Living Room that all boast custom millwork, high ceilings and premium finishes. Large extended height windows in Living Room . Bright and roomy Kitchen with white finished cabinets and plantation shutters. Potential first floor Master Suite/ Den option with large bath and walk in closet. Easy access laundry area off foyer and main bath. Spacious secondary Master Suite bedroom adjacent to full bath. Loft area on second floor has great light and space for office, library or guest area. The huge full basement has plenty of room for recreation, storage and work area. Tons of storage in walk in attic area. Beautifully landscaped yard with private screened in porch and patio area. Mature plantings and plenty of room for more gardens in front garden space. Large double garage with single door for ease in entry.
Last Agent to Sell the Property
Howard Hanna License #2003019460 Listed on: 09/01/2015

Last Buyer's Agent
Karin Schleifer
Deleted Agent License #2005002844

Property Details
Home Type
- Condominium
Est. Annual Taxes
- $6,054
Year Built
- Built in 2003
Lot Details
- 6,098
Home Design
- Cape Cod Architecture
- Asphalt Roof
- Vinyl Construction Material
Interior Spaces
- 1,968 Sq Ft Home
- 2-Story Property
- Unfinished Basement
- Basement Fills Entire Space Under The House
Kitchen
- Range
- Microwave
- Dishwasher
- Disposal
Bedrooms and Bathrooms
- 2 Bedrooms
Laundry
- Dryer
- Washer
Parking
- 2 Car Attached Garage
- Garage Drain
- Garage Door Opener
Outdoor Features
- Enclosed patio or porch
Utilities
- Forced Air Heating and Cooling System
- Heating System Uses Gas
Community Details
- $340 Annual Maintenance Fee
- Maintenance fee includes Association Insurance, Exterior Building, Landscaping, Property Management, Snow Removal, Trash Removal
- Chagrin Knolls Condo Ph 07 Community
Listing and Financial Details
- Assessor Parcel Number 03-019082
Ownership History
Purchase Details
Home Financials for this Owner
Home Financials are based on the most recent Mortgage that was taken out on this home.Purchase Details
Home Financials for this Owner
Home Financials are based on the most recent Mortgage that was taken out on this home.Similar Homes in Chagrin Falls, OH
Home Values in the Area
Average Home Value in this Area
Purchase History
| Date | Buyer | Sale Price | Title Company |
|---|---|---|---|
| Schempp Nancyl | $310,000 | Attorney | |
| Martens Susanne S | $305,900 | Lawyers Title Ins Corp |
Mortgage History
| Date | Status | Borrower | Loan Amount |
|---|---|---|---|
| Open | Schempp Nancyl | $210,000 | |
| Previous Owner | Martens Sussanne S | $180,000 | |
| Previous Owner | Martens Susanne S | $150,000 | |
| Previous Owner | Martens Susanne S | $120,750 | |
| Previous Owner | Martens Susanne S | $120,000 |
Property History
| Date | Event | Price | Change | Sq Ft Price |
|---|---|---|---|---|
| 12/22/2015 12/22/15 | Sold | $310,000 | -5.8% | $158 / Sq Ft |
| 12/03/2015 12/03/15 | Pending | -- | -- | -- |
| 09/01/2015 09/01/15 | For Sale | $329,000 | -- | $167 / Sq Ft |
Tax History Compared to Growth
Tax History
| Year | Tax Paid | Tax Assessment Tax Assessment Total Assessment is a certain percentage of the fair market value that is determined by local assessors to be the total taxable value of land and additions on the property. | Land | Improvement |
|---|---|---|---|---|
| 2024 | $7,908 | $123,690 | $27,300 | $96,390 |
| 2023 | $7,908 | $123,690 | $27,300 | $96,390 |
| 2022 | $7,089 | $94,290 | $22,750 | $71,540 |
| 2021 | $7,111 | $94,290 | $22,750 | $71,540 |
| 2020 | $7,476 | $94,290 | $22,750 | $71,540 |
| 2019 | $7,573 | $89,600 | $22,750 | $66,850 |
| 2018 | $3,700 | $89,600 | $22,750 | $66,850 |
| 2017 | $7,573 | $89,600 | $22,750 | $66,850 |
| 2016 | $6,735 | $88,200 | $29,750 | $58,450 |
| 2015 | $6,054 | $88,200 | $29,750 | $58,450 |
| 2014 | $6,054 | $88,200 | $29,750 | $58,450 |
| 2013 | $6,095 | $88,200 | $29,750 | $58,450 |
Agents Affiliated with this Home
-
Wendy K Davis
W
Seller's Agent in 2015
Wendy K Davis
Howard Hanna
(440) 247-8900
23 Total Sales
-
K
Buyer's Agent in 2015
Karin Schleifer
Deleted Agent
(216) 780-5060
Map
Source: MLS Now
MLS Number: 3743582
APN: 03-019082
- 16760 Knolls Way
- 7965 Mcfarland Ridge
- 7824 E Washington St
- 16685 Heatherwood Ln
- 8130 Westhill Dr
- 125 Southwyck Dr
- 7560 Chagrin Rd
- V/L Chillicothe Rd
- 17208 Chillicothe Rd
- 8330 Lucerne Dr
- 7428 Chagrin Rd
- 932 Bell Rd
- 33 Forest Dr
- 26 Kimberwick Ct
- 800 Bell Rd
- 304 Fox Way
- 8034 Canyon Ridge
- 8145 Silica Ridge
- 17310 Tall Tree Trail
- 113 Laurel Rd
- 8115 Knolls Way Unit 29
- 8125 Knolls Way Unit 30
- 8105 Knolls Way Unit 28
- 16910 Knolls Way
- 8145 Knolls Way
- 8135 Knolls Way Unit 31
- 8205 Knolls Way Unit 38
- 16900 Knolls Way Unit 21
- 8155 Knolls Way
- 16940 Knolls Way Unit 25
- 8195 Knolls Way Unit 37
- 16920 Knolls Way Unit 23
- 16930 Knolls Way
- 16880 Knolls Way Unit 19
- 16950 Knolls Way Unit 26
- 8215 Knolls Way
- 16860 Knolls Way Unit 17
- 8175 Knolls Way
- 16960 Knolls Way Unit 27
- 16960 Knolls Way Unit 27
