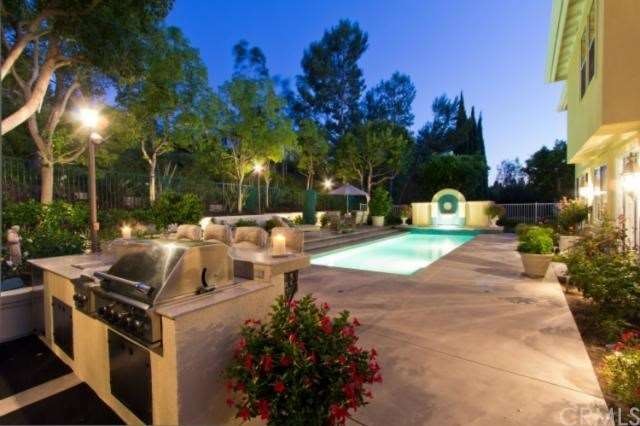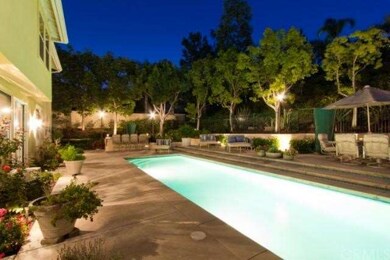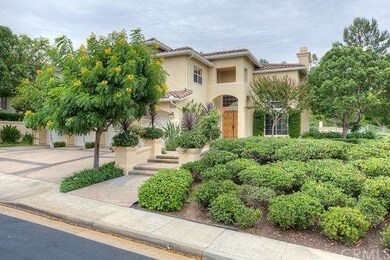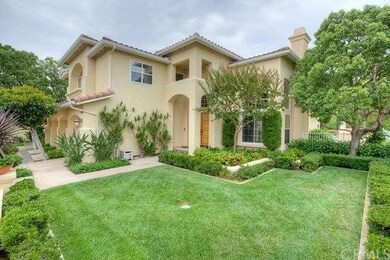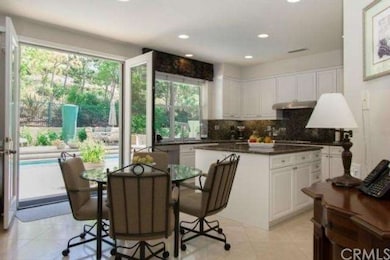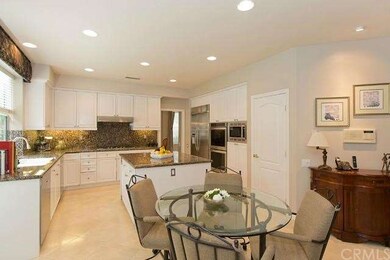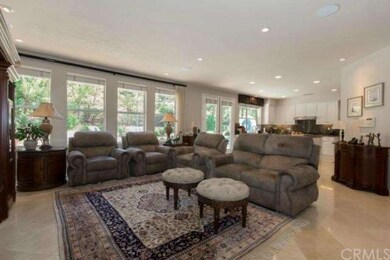
8116 E Bailey Way Anaheim, CA 92808
Anaheim Hills NeighborhoodHighlights
- 24-Hour Security
- Filtered Pool
- Updated Kitchen
- Running Springs Elementary Rated A-
- Primary Bedroom Suite
- 0.41 Acre Lot
About This Home
As of July 2020Exciting Former Model Home with a Spectacular Salt Water Pool & Private Backyard. Wonderful open floorplan with high ceilings and crown moldings. Enter through double doors to dramatic formal living room with fireplace and open formal dining room w/French Doors to the entertaining backyard. The center island kitchen boasts slab granite counters, newly finished cabinetry & all new stainless high end appliances including 2 Bosch dishwashers & Kitchen Aid Refrig. Large Square Family Rm. is open to kitchen. One Bedroom Ensuite on Main Level as well as a mirrored Powder Rm. Romantic Master Suite with Seating Area & Dual Sided Fireplace, his and hers walk-in closets with built-ins. Fabulous bathroom w/spa tub, his and hers & sep.shower. All new powder coated fencing. Incredible huge bonus room. The peaceful, serene backyard is perfect for entertaining with the beautiful fountain streaming and the BBQ island with DCS Grill & Refrig & Sink. This home has been beautifully maintained and the decor is neutral throughout. Built-In Speakers, Central Vacuum & Intercom. One of the largest lots in Summit Pointe and the only full 4 car garage with built-in storage.
Last Agent to Sell the Property
Seven Gables Real Estate License #01066623 Listed on: 09/26/2013

Home Details
Home Type
- Single Family
Est. Annual Taxes
- $17,054
Year Built
- Built in 1997
Lot Details
- 0.41 Acre Lot
- Fenced
- Fence is in excellent condition
- Sprinklers on Timer
- Lawn
- Front Yard
HOA Fees
Parking
- 4 Car Attached Garage
Home Design
- Mediterranean Architecture
- Turnkey
- Concrete Roof
- Stucco
Interior Spaces
- 3,988 Sq Ft Home
- 2-Story Property
- Open Floorplan
- Central Vacuum
- Wired For Sound
- Built-In Features
- Crown Molding
- Cathedral Ceiling
- Ceiling Fan
- Recessed Lighting
- Double Pane Windows
- Custom Window Coverings
- French Mullion Window
- Double Door Entry
- Family Room with Fireplace
- Great Room
- Family Room Off Kitchen
- Living Room with Fireplace
- Dining Room
- Home Gym
- Park or Greenbelt Views
- Laundry Room
Kitchen
- Updated Kitchen
- Breakfast Area or Nook
- Open to Family Room
- Walk-In Pantry
- Double Self-Cleaning Oven
- Range Hood
- Microwave
- Dishwasher
- Kitchen Island
- Granite Countertops
- Disposal
Flooring
- Carpet
- Stone
Bedrooms and Bathrooms
- 5 Bedrooms
- Retreat
- Main Floor Bedroom
- Fireplace in Primary Bedroom
- Primary Bedroom Suite
- Walk-In Closet
- Dressing Area
- Jack-and-Jill Bathroom
- Maid or Guest Quarters
- Spa Bath
Home Security
- Intercom
- Carbon Monoxide Detectors
Pool
- Filtered Pool
- Heated In Ground Pool
- Gas Heated Pool
- Gunite Pool
- Saltwater Pool
- Spa
- Waterfall Pool Feature
Outdoor Features
- Exterior Lighting
- Outdoor Grill
Utilities
- Two cooling system units
- Zoned Heating and Cooling System
Listing and Financial Details
- Tax Lot 8
- Tax Tract Number 13266
- Assessor Parcel Number 35434114
Community Details
Overview
- Summit Estates Association
- The Summit Association
- Built by Baldwin
- Greenbelt
Security
- 24-Hour Security
- Controlled Access
Ownership History
Purchase Details
Home Financials for this Owner
Home Financials are based on the most recent Mortgage that was taken out on this home.Purchase Details
Home Financials for this Owner
Home Financials are based on the most recent Mortgage that was taken out on this home.Purchase Details
Home Financials for this Owner
Home Financials are based on the most recent Mortgage that was taken out on this home.Purchase Details
Home Financials for this Owner
Home Financials are based on the most recent Mortgage that was taken out on this home.Purchase Details
Home Financials for this Owner
Home Financials are based on the most recent Mortgage that was taken out on this home.Purchase Details
Home Financials for this Owner
Home Financials are based on the most recent Mortgage that was taken out on this home.Similar Homes in the area
Home Values in the Area
Average Home Value in this Area
Purchase History
| Date | Type | Sale Price | Title Company |
|---|---|---|---|
| Grant Deed | $1,485,000 | Chicago Title Company | |
| Grant Deed | $1,270,000 | Ticor Title Co | |
| Grant Deed | $1,200,000 | Equity Title Company | |
| Grant Deed | $749,000 | North American Title Co | |
| Interfamily Deed Transfer | -- | -- | |
| Interfamily Deed Transfer | -- | -- | |
| Grant Deed | $350,000 | Chicago Title Co |
Mortgage History
| Date | Status | Loan Amount | Loan Type |
|---|---|---|---|
| Previous Owner | $891,000 | New Conventional | |
| Previous Owner | $360,000 | New Conventional | |
| Previous Owner | $120,000 | Adjustable Rate Mortgage/ARM | |
| Previous Owner | $960,000 | New Conventional | |
| Previous Owner | $497,000 | New Conventional | |
| Previous Owner | $576,900 | Unknown | |
| Previous Owner | $584,000 | Unknown | |
| Previous Owner | $590,350 | Unknown | |
| Previous Owner | $590,800 | Unknown | |
| Previous Owner | $599,200 | No Value Available | |
| Previous Owner | $280,000 | No Value Available |
Property History
| Date | Event | Price | Change | Sq Ft Price |
|---|---|---|---|---|
| 07/29/2020 07/29/20 | Sold | $1,485,000 | -0.9% | $374 / Sq Ft |
| 06/02/2020 06/02/20 | Pending | -- | -- | -- |
| 05/16/2020 05/16/20 | For Sale | $1,499,000 | +18.0% | $377 / Sq Ft |
| 07/11/2014 07/11/14 | Sold | $1,270,000 | -4.1% | $318 / Sq Ft |
| 06/03/2014 06/03/14 | Pending | -- | -- | -- |
| 06/02/2014 06/02/14 | Price Changed | $1,324,900 | -0.7% | $332 / Sq Ft |
| 05/22/2014 05/22/14 | Price Changed | $1,334,900 | -7.0% | $335 / Sq Ft |
| 05/15/2014 05/15/14 | For Sale | $1,434,900 | +19.6% | $360 / Sq Ft |
| 11/12/2013 11/12/13 | Sold | $1,200,000 | -7.3% | $301 / Sq Ft |
| 09/26/2013 09/26/13 | For Sale | $1,295,000 | -- | $325 / Sq Ft |
Tax History Compared to Growth
Tax History
| Year | Tax Paid | Tax Assessment Tax Assessment Total Assessment is a certain percentage of the fair market value that is determined by local assessors to be the total taxable value of land and additions on the property. | Land | Improvement |
|---|---|---|---|---|
| 2024 | $17,054 | $1,575,893 | $889,999 | $685,894 |
| 2023 | $16,684 | $1,544,994 | $872,548 | $672,446 |
| 2022 | $16,368 | $1,514,700 | $855,439 | $659,261 |
| 2021 | $15,903 | $1,485,000 | $838,665 | $646,335 |
| 2020 | $14,908 | $1,395,651 | $719,533 | $676,118 |
| 2019 | $14,713 | $1,368,286 | $705,425 | $662,861 |
| 2018 | $14,486 | $1,341,457 | $691,593 | $649,864 |
| 2017 | $13,870 | $1,315,154 | $678,032 | $637,122 |
| 2016 | $13,597 | $1,289,367 | $664,737 | $624,630 |
| 2015 | $13,345 | $1,270,000 | $654,752 | $615,248 |
| 2014 | $12,670 | $1,200,000 | $617,540 | $582,460 |
Agents Affiliated with this Home
-

Seller's Agent in 2020
Marilyn Ryder
Seven Gables Real Estate
(714) 812-1491
8 in this area
22 Total Sales
-

Buyer's Agent in 2020
Vincent Hou
VAAC INTERNATIONAL, INC.
(626) 841-0028
37 Total Sales
-

Seller's Agent in 2014
Mike Shahbazi
First Team Real Estate
(714) 928-4951
10 in this area
40 Total Sales
-
S
Buyer's Agent in 2014
Scott Daniel
Century 21 Affiliated
Map
Source: California Regional Multiple Listing Service (CRMLS)
MLS Number: PW13197016
APN: 354-341-14
- 8125 E Oxley Ct
- 1041 S San Marino Way
- 1095 S San Marino Way
- 1063 S Taylor Ct
- 8035 E Treeview Ct
- 8025 E Sandstone Dr
- 0 None Unit IG24141451
- 1031 S Sundance Dr Unit 112
- 1033 S Dewcrest Dr
- 1005 S Rising Sun Ct
- 1045 S Daybreak Ct
- 7974 E Monte Carlo Ave
- 1057 S Dewcrest Dr Unit 66
- 8190 E Hayden Ct
- 1268 S Night Star Way
- 7919 E Monte Carlo Ave
- 1041 S Positano Ave
- 1191 S Silver Star Way
- 7912 E Monte Carlo Ave
- 1060 S Highridge Ct
