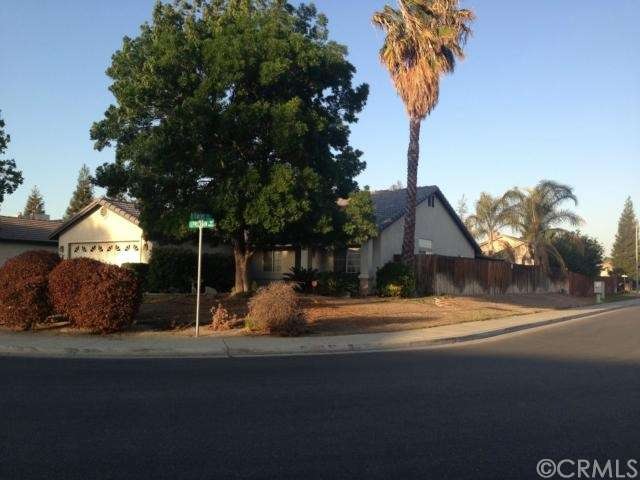
8116 Leprechaun Way Bakersfield, CA 93313
Stone Creek NeighborhoodEstimated Value: $374,000 - $408,000
Highlights
- All Bedrooms Downstairs
- Neighborhood Views
- 2 Car Attached Garage
- No HOA
- Fireplace
- Central Heating and Cooling System
About This Home
As of October 2014This home is located at 8116 Leprechaun Way, Bakersfield, CA 93313 since 06 October 2014 and is currently estimated at $391,233, approximately $217 per square foot. This property was built in 1999. 8116 Leprechaun Way is a home located in Kern County with nearby schools including Panama Elementary School, Stonecreek Junior High School, and Ridgeview High School.
Last Agent to Sell the Property
Jimmy White
Home Doctors Real Estate Group License #01459246 Listed on: 10/06/2014
Last Buyer's Agent
Jimmy White
Home Doctors Real Estate Group License #01459246 Listed on: 10/06/2014
Home Details
Home Type
- Single Family
Est. Annual Taxes
- $3,462
Year Built
- Built in 1999
Lot Details
- 8,276
Parking
- 2 Car Attached Garage
Interior Spaces
- 1,798 Sq Ft Home
- Fireplace
- Neighborhood Views
Bedrooms and Bathrooms
- 4 Bedrooms
- All Bedrooms Down
- 2 Full Bathrooms
Additional Features
- 8,276 Sq Ft Lot
- Central Heating and Cooling System
Community Details
- No Home Owners Association
Listing and Financial Details
- Tax Lot 23
- Assessor Parcel Number 51428023
Ownership History
Purchase Details
Home Financials for this Owner
Home Financials are based on the most recent Mortgage that was taken out on this home.Purchase Details
Home Financials for this Owner
Home Financials are based on the most recent Mortgage that was taken out on this home.Purchase Details
Home Financials for this Owner
Home Financials are based on the most recent Mortgage that was taken out on this home.Purchase Details
Home Financials for this Owner
Home Financials are based on the most recent Mortgage that was taken out on this home.Similar Homes in Bakersfield, CA
Home Values in the Area
Average Home Value in this Area
Purchase History
| Date | Buyer | Sale Price | Title Company |
|---|---|---|---|
| Kaur Manjinder | -- | Placer Title Company | |
| Kaur Manjinder | $199,000 | Placer Title Company | |
| Kaur Manjinder | $199,000 | Placer Title Company | |
| Dickerson William F | $122,500 | Stewart Title | |
| Mahan Robert D | $18,500 | Stewart Title |
Mortgage History
| Date | Status | Borrower | Loan Amount |
|---|---|---|---|
| Previous Owner | Kaur Manjinder | $149,250 | |
| Previous Owner | Dickerson William F | $71,621 | |
| Previous Owner | Dickerson William F | $50,000 | |
| Previous Owner | Dickerson William F | $193,921 | |
| Previous Owner | Dickerson William F | $156,000 | |
| Previous Owner | Dickerson William F | $117,287 | |
| Previous Owner | Dickerson William F | $118,294 | |
| Previous Owner | Dickerson William F | $120,105 | |
| Previous Owner | Mahan Robert D | $96,132 |
Property History
| Date | Event | Price | Change | Sq Ft Price |
|---|---|---|---|---|
| 10/22/2014 10/22/14 | Sold | $199,000 | 0.0% | $111 / Sq Ft |
| 10/14/2014 10/14/14 | Sold | $199,000 | 0.0% | $111 / Sq Ft |
| 09/14/2014 09/14/14 | Pending | -- | -- | -- |
| 04/18/2014 04/18/14 | Pending | -- | -- | -- |
| 04/15/2014 04/15/14 | For Sale | $199,000 | 0.0% | $111 / Sq Ft |
| 04/14/2014 04/14/14 | For Sale | $199,000 | -- | $111 / Sq Ft |
Tax History Compared to Growth
Tax History
| Year | Tax Paid | Tax Assessment Tax Assessment Total Assessment is a certain percentage of the fair market value that is determined by local assessors to be the total taxable value of land and additions on the property. | Land | Improvement |
|---|---|---|---|---|
| 2024 | $3,462 | $234,470 | $58,911 | $175,559 |
| 2023 | $3,462 | $229,873 | $57,756 | $172,117 |
| 2022 | $3,323 | $225,367 | $56,624 | $168,743 |
| 2021 | $3,207 | $220,949 | $55,514 | $165,435 |
| 2020 | $3,157 | $218,684 | $54,945 | $163,739 |
| 2019 | $3,113 | $218,684 | $54,945 | $163,739 |
| 2018 | $2,985 | $210,194 | $52,812 | $157,382 |
| 2017 | $2,934 | $206,074 | $51,777 | $154,297 |
| 2016 | $2,768 | $202,034 | $50,762 | $151,272 |
| 2015 | $2,751 | $199,000 | $50,000 | $149,000 |
| 2014 | -- | $153,203 | $31,340 | $121,863 |
Agents Affiliated with this Home
-
J
Seller's Agent in 2014
Jimmy White
Unknown Broker
Map
Source: California Regional Multiple Listing Service (CRMLS)
MLS Number: OC14077649
APN: 514-280-23-00-5
- 4312 Rio Viejo Dr
- 7858 Stine Rd
- 4701 Ambrister Dr
- 4716 Ambrister Dr
- 3500 Stonecreek Ave
- 3409 Amur Ct
- 4314 Trailrock Ave
- 3317 Amazon Dr
- 8208 Crestridge Ct
- 3404 Medallion Rose Ave
- 5117 Gold Creek Way
- 5017 Clear Crystal Dr
- 5130 Blue Brook Way
- 9202 Mcclintock Rd
- 7716 Prism Way
- 5101 Shining Crag Ave
- 4414 Coal Rock Ct
- 3406 Kimmie Rachelle Ct
- 7500 Wible Rd
- 7007 Oak Forest Ct
- 8116 Leprechaun Way
- 8112 Leprechaun Way
- 8104 Leprechaun Way
- 8111 Tweed Ct
- 4207 Lismore Ln
- 4203 Lismore Ln
- 4211 Lismore Ln
- 8107 Tweed Ct
- 4109 Lismore Ln
- 8113 Leprechaun Way
- 8117 Leprechaun Way
- 8100 Leprechaun Way
- 8109 Leprechaun Way
- 4215 Lismore Ln
- 8121 Leprechaun Way
- 4105 Lismore Ln
- 8105 Leprechaun Way
- 8103 Tweed Ct
- 4204 Downpatrick Ct
- 4208 Downpatrick Ct
