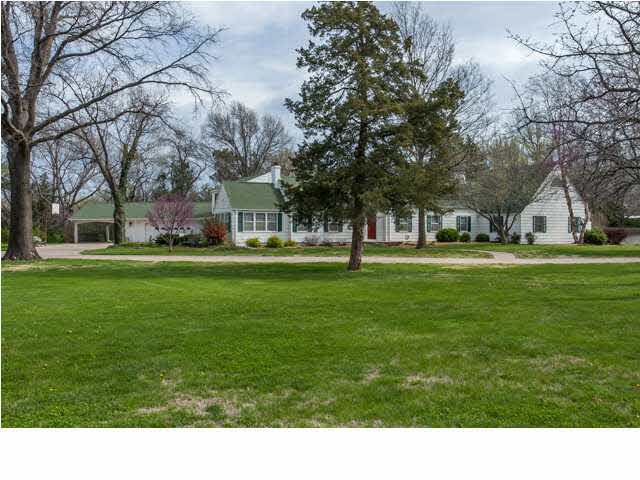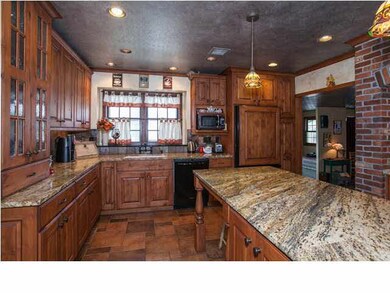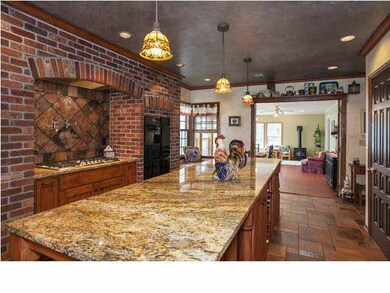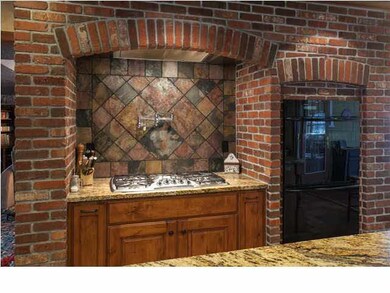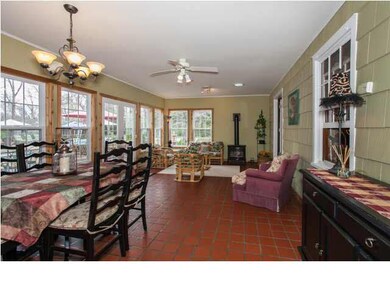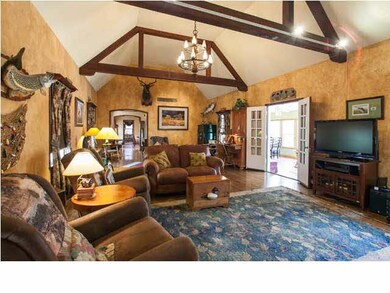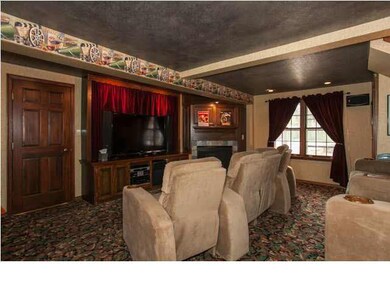
8116 W Maple St Wichita, KS 67209
West Wichita NeighborhoodEstimated Value: $685,630 - $713,000
Highlights
- In Ground Pool
- 4.96 Acre Lot
- Wooded Lot
- RV Access or Parking
- Multiple Fireplaces
- Vaulted Ceiling
About This Home
As of November 2013PRICE REDUCED $60,000 BELOW RECENT APPRAISAL!! Welcome to the last unplatted five acre lot in Wichita! At an impressive 5452 sq. ft., the home has been impeccably maintained, and shows an unbelievable pride in ownership. Steeped in Wichita history, the house was constructed by the original founder of the Vornado fan company in 1936, and has been owned by two former mayors since that time. Today, it maintains all of its original character and charm. Much of the flooring is still original hardwood, and a large portion of the mahogany trim has been restored to its original beauty. The heart of this home is the newly remodeled kitchen, featuring knotty alder cabinetry, granite, no-slam drawers, 5-burner gas cook top, pot filler, new appliances (including double oven), wine rack, and 10+ ft island. The original screened-in porch has been converted into a huge sun room connecting to the kitchen. It overlooks the huge paver patio with built-in gas grill, in-ground concrete pool, and hot tub area with pergola. The home continues to flow into the great room (also called "The Lodge"), which is complete with a vaulted, beamed ceiling and stone fireplace. From here, it is easy to find four of the five sizable bedrooms, with the largest spanning almost 340 sq. ft. The master bedroom features a massive closet, private balcony, and newly remodeled bath with colorful decorative tile and fixtures. Additionally, the main floor features a theatre room with movie carpet, massive laundry/mud room perfect for pool storage, large study with original mahogany built-in, 3 full baths, and 2 half baths. The basement boasts an impressive snooker room with wet bar (in which the snooker table, television, and sleeper sofa will remain), card night/wine cellar area, hobby room with closet and daylight window, and lots of storage. The home sits well back from the main road on a gorgeous wooded lot, which boasts tons of mature trees, a rose garden, greenhouse, workshop, fountain, full sprinkler system, and additional one-car garage. The sellers regularly see rabbits, foxes, turkey, deer, racoons, and pheasant on the grounds. This home has so many additional amenities inside and out that it's impossible to list them all. Call us today to set up a private showing. Photos and word descriptions absolutely do not do this home justice!
Last Agent to Sell the Property
RE/MAX Premier License #00229137 Listed on: 04/12/2013

Home Details
Home Type
- Single Family
Est. Annual Taxes
- $4,613
Year Built
- Built in 1936
Lot Details
- 4.96 Acre Lot
- Fenced
- Corner Lot
- Sprinkler System
- Wooded Lot
Home Design
- Frame Construction
- Composition Roof
Interior Spaces
- 1.5-Story Property
- Wet Bar
- Wired For Sound
- Vaulted Ceiling
- Ceiling Fan
- Multiple Fireplaces
- Wood Burning Fireplace
- Free Standing Fireplace
- Gas Fireplace
- Window Treatments
- Family Room
- Formal Dining Room
- Game Room
- Wood Flooring
Kitchen
- Plumbed For Gas In Kitchen
- Electric Cooktop
- Range Hood
- Kitchen Island
Bedrooms and Bathrooms
- 5 Bedrooms
- Walk-In Closet
- Whirlpool Bathtub
Laundry
- Laundry Room
- Laundry on main level
- 220 Volts In Laundry
Finished Basement
- Partial Basement
- Bedroom in Basement
- Basement Storage
- Natural lighting in basement
Home Security
- Home Security System
- Security Lights
- Storm Windows
- Storm Doors
Parking
- 3 Car Garage
- Carport
- Garage Door Opener
- RV Access or Parking
Pool
- In Ground Pool
- Spa
- Pool Equipment Stays
Outdoor Features
- Patio
- Outdoor Storage
- Rain Gutters
Schools
- Benton Elementary School
- Wilbur Middle School
- Northwest High School
Utilities
- Forced Air Zoned Heating and Cooling System
- Heating System Uses Gas
- Satellite Dish
Ownership History
Purchase Details
Purchase Details
Home Financials for this Owner
Home Financials are based on the most recent Mortgage that was taken out on this home.Purchase Details
Home Financials for this Owner
Home Financials are based on the most recent Mortgage that was taken out on this home.Purchase Details
Similar Homes in the area
Home Values in the Area
Average Home Value in this Area
Purchase History
| Date | Buyer | Sale Price | Title Company |
|---|---|---|---|
| Coleman Ronald R | -- | Security 1St Title | |
| The Delonna Gay Coleman Revocable Trust | -- | Security 1St Title | |
| Coleman Ronald R | -- | Security 1St Title | |
| Dold Michael A | -- | None Available |
Mortgage History
| Date | Status | Borrower | Loan Amount |
|---|---|---|---|
| Previous Owner | Coleman Ronald R | $361,600 | |
| Previous Owner | Dold Michael A | $213,500 |
Property History
| Date | Event | Price | Change | Sq Ft Price |
|---|---|---|---|---|
| 11/15/2013 11/15/13 | Sold | -- | -- | -- |
| 09/18/2013 09/18/13 | Pending | -- | -- | -- |
| 04/12/2013 04/12/13 | For Sale | $560,000 | -- | $103 / Sq Ft |
Tax History Compared to Growth
Tax History
| Year | Tax Paid | Tax Assessment Tax Assessment Total Assessment is a certain percentage of the fair market value that is determined by local assessors to be the total taxable value of land and additions on the property. | Land | Improvement |
|---|---|---|---|---|
| 2023 | $7,337 | $63,157 | $5,382 | $57,775 |
| 2022 | $7,187 | $63,157 | $5,083 | $58,074 |
| 2021 | $6,309 | $54,648 | $5,083 | $49,565 |
| 2020 | $5,911 | $51,026 | $5,083 | $45,943 |
| 2019 | $5,409 | $46,644 | $5,083 | $41,561 |
| 2018 | $5,282 | $45,403 | $3,669 | $41,734 |
| 2017 | $5,996 | $0 | $0 | $0 |
| 2016 | $5,990 | $0 | $0 | $0 |
| 2015 | $6,127 | $0 | $0 | $0 |
| 2014 | $6,000 | $0 | $0 | $0 |
Agents Affiliated with this Home
-
Christy Friesen

Seller's Agent in 2013
Christy Friesen
RE/MAX Premier
(316) 854-0043
43 in this area
567 Total Sales
-
Pam Ball

Buyer's Agent in 2013
Pam Ball
Bricktown ICT Realty
(316) 650-0689
14 in this area
82 Total Sales
Map
Source: South Central Kansas MLS
MLS Number: 350806
APN: 135-21-0-31-01-016.00
- 265 S Gleneagles Ct
- 8400 W University St
- 401 S Topaz Ln
- 229 S Ashley Park Ct
- 525 S Woodchuck Ln
- 430 S Woodchuck Ln
- 555 S Woodchuck Ln
- 8724 W University St
- 250 N Woodchuck St
- 550 S Woodchuck Ln
- 8900 W University St
- 101 N Brownthrush Cir
- 333 S Tyler Rd
- 166 N Tyler Rd
- 330 N Whispering Pines St
- 448 S Westfield Ave
- 106 N Summitlawn Cir
- 309 N Acadia St
- 9 W Rolling Hills Dr
- 401 S Howe St
- 8116 W Maple St
- 8028 W Maple St
- 8212 W Maple St
- 233 S Socora St
- 8123 W Maple St
- 8101 W Maple St
- 8220 W Maple St
- 215 S Socora St
- 8006 W Maple St
- 8201 W Maple St
- 321 S Floyd St
- 207 S Socora St
- 320 S Socora St
- 166 S Socora St
- 8306 W Maple St
- 261 S Gleneagles Ct
- 337 S Floyd St
- 8227 W Maple St
- 225 S Gleneagles Ct
- 330 S Socora St
