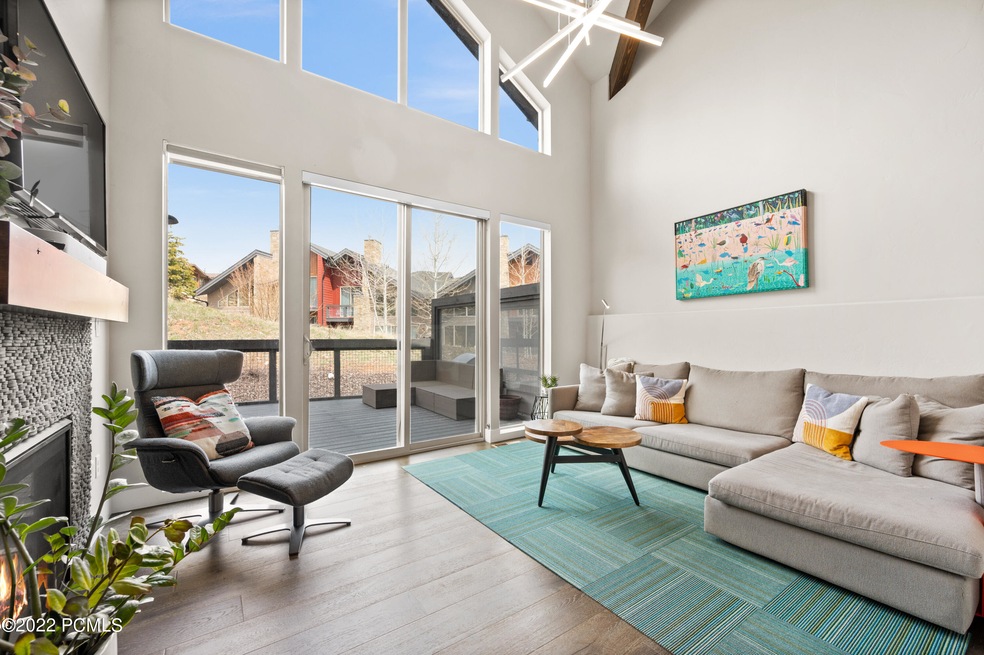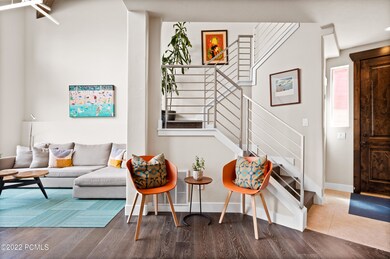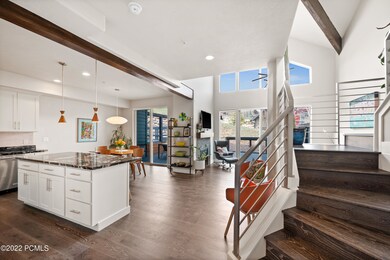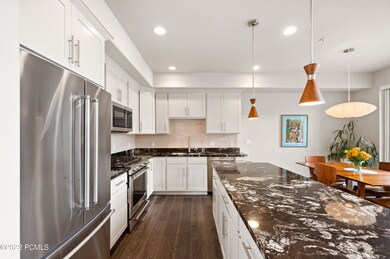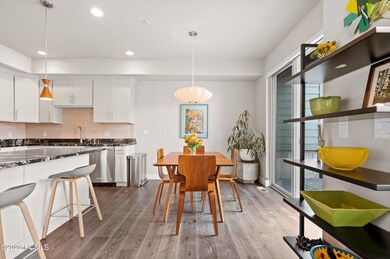
8117 Courtyard Loop Unit 10 Park City, UT 84098
Highlights
- Heated Driveway
- Open Floorplan
- Deck
- Parley's Park Elementary School Rated A-
- Mountain View
- 2-minute walk to Pinebrook Park
About This Home
As of May 2022Multiple offers received Highest & Best Friday 5/13 @ 5PM. Rarely do we get the opportunity to own a slice of perfection but we have served it up big for this modern vibe townhome. Located in Park City limits within walking distance to dinning, shops, and groceries, we are located in just the right spot. Come on in, see for yourself! This space has an open living floor plan, soaring ceiling height, and large windows flooding the rooms with natural day light. Freshly updated with new painted cabinets, Kitchen backsplash and fireplace surround! Our main floor is designed for everyday life: the kitchen is open to the dining area and connected to the living room and the gas fireplace is an added bonus. Two roomy outdoor decks offer you a great spot to hang in the summer and its gate leads to the open space in case you have a pet in need of the great outdoors. Upstairs is stellar with large bedroom sizes and an owner's suite that will not disappoint you. Storage is easy here; the garage is oversized, all your gear will fit nicely inside. What else do we offer? A heated driveway, steps away for the bus line to the Canyons Resort, and your pets are welcome here too. Need some additional income? Ah yes...can-do short-term rentals, you just need to have a 4-night minimum on bookings. And just to make it a tad simpler, you can purchase it furnished. Why wait? We have everything you need and want in our slice of perfection.
Last Agent to Sell the Property
Kathy McCabe
Windermere Real Estate-merged Listed on: 05/10/2022
Townhouse Details
Home Type
- Townhome
Est. Annual Taxes
- $3,922
Year Built
- Built in 2015 | Remodeled in 2022
Lot Details
- 1,742 Sq Ft Lot
- Landscaped
- Natural State Vegetation
HOA Fees
- $450 Monthly HOA Fees
Parking
- 2 Car Attached Garage
- Oversized Parking
- Garage Door Opener
- Heated Driveway
- Guest Parking
Home Design
- Contemporary Architecture
- Slab Foundation
- Wood Frame Construction
- Shingle Roof
- Asphalt Roof
- HardiePlank Siding
- Stone Siding
- Stone
Interior Spaces
- 1,609 Sq Ft Home
- Multi-Level Property
- Open Floorplan
- Vaulted Ceiling
- Self Contained Fireplace Unit Or Insert
- Gas Fireplace
- Formal Dining Room
- Mountain Views
- Stacked Washer and Dryer
Kitchen
- Breakfast Bar
- Oven
- Gas Range
- Microwave
- Dishwasher
- Kitchen Island
- Granite Countertops
- Disposal
Flooring
- Wood
- Carpet
- Tile
Bedrooms and Bathrooms
- 3 Bedrooms
- Walk-In Closet
- Double Vanity
Home Security
Outdoor Features
- Balcony
- Deck
Location
- Property is near public transit
- Property is near a bus stop
Utilities
- Forced Air Heating and Cooling System
- Natural Gas Connected
- Gas Water Heater
- Water Softener is Owned
Listing and Financial Details
- Assessor Parcel Number Cqvc-23
Community Details
Overview
- Association fees include insurance, maintenance exterior, ground maintenance, snow removal
- Association Phone (435) 731-4095
- Courtyards At Quarry Village Subdivision
- Planned Unit Development
Pet Policy
- Breed Restrictions
Security
- Fire and Smoke Detector
Ownership History
Purchase Details
Home Financials for this Owner
Home Financials are based on the most recent Mortgage that was taken out on this home.Purchase Details
Purchase Details
Home Financials for this Owner
Home Financials are based on the most recent Mortgage that was taken out on this home.Purchase Details
Purchase Details
Home Financials for this Owner
Home Financials are based on the most recent Mortgage that was taken out on this home.Purchase Details
Home Financials for this Owner
Home Financials are based on the most recent Mortgage that was taken out on this home.Purchase Details
Similar Homes in Park City, UT
Home Values in the Area
Average Home Value in this Area
Purchase History
| Date | Type | Sale Price | Title Company |
|---|---|---|---|
| Warranty Deed | -- | Monument Title | |
| Warranty Deed | -- | Monument Title | |
| Warranty Deed | -- | Metro National Title | |
| Interfamily Deed Transfer | -- | None Available | |
| Special Warranty Deed | -- | Coalition Title Agency Inc | |
| Warranty Deed | -- | Coaliton Title Agency Inc | |
| Warranty Deed | -- | Accommodation |
Mortgage History
| Date | Status | Loan Amount | Loan Type |
|---|---|---|---|
| Previous Owner | $675,000 | New Conventional | |
| Previous Owner | $1,400,000 | Credit Line Revolving |
Property History
| Date | Event | Price | Change | Sq Ft Price |
|---|---|---|---|---|
| 05/31/2022 05/31/22 | Sold | -- | -- | -- |
| 05/31/2022 05/31/22 | Off Market | -- | -- | -- |
| 05/13/2022 05/13/22 | Pending | -- | -- | -- |
| 05/10/2022 05/10/22 | For Sale | $975,000 | +105.3% | $606 / Sq Ft |
| 06/26/2016 06/26/16 | Sold | -- | -- | -- |
| 11/24/2015 11/24/15 | Pending | -- | -- | -- |
| 11/05/2014 11/05/14 | For Sale | $475,000 | -- | $283 / Sq Ft |
Tax History Compared to Growth
Tax History
| Year | Tax Paid | Tax Assessment Tax Assessment Total Assessment is a certain percentage of the fair market value that is determined by local assessors to be the total taxable value of land and additions on the property. | Land | Improvement |
|---|---|---|---|---|
| 2023 | $2,934 | $530,970 | $0 | $530,970 |
| 2022 | $4,683 | $750,000 | $0 | $750,000 |
| 2021 | $3,922 | $550,000 | $50,000 | $500,000 |
| 2020 | $4,140 | $550,000 | $50,000 | $500,000 |
| 2019 | $4,308 | $550,000 | $50,000 | $500,000 |
| 2018 | $4,308 | $550,000 | $50,000 | $500,000 |
| 2017 | $3,259 | $450,000 | $50,000 | $400,000 |
| 2016 | $389 | $50,000 | $50,000 | $0 |
| 2015 | $411 | $50,000 | $0 | $0 |
| 2013 | $315 | $36,300 | $0 | $0 |
Agents Affiliated with this Home
-
K
Seller's Agent in 2022
Kathy McCabe
Windermere Real Estate-merged
-
Lisa Ninow
L
Buyer's Agent in 2022
Lisa Ninow
Stone Edge Real Estate
(801) 699-0721
10 in this area
100 Total Sales
-
R
Seller's Agent in 2016
Rob Wells
Engel & Volkers Park City
-
N
Seller Co-Listing Agent in 2016
Niki Davidson
Engel & Volkers Park City
-
N
Buyer's Agent in 2016
Non-Member Non-Members
Coldwell Banker Realty
-
N
Buyer's Agent in 2016
Non Non-Member
Non Member
Map
Source: Park City Board of REALTORS®
MLS Number: 12201703
APN: CQVC-23
- 8077 Courtyard Loop Unit 11
- 8086 Meadowview Dr
- 3308 Santa fe Rd
- 7984 Springshire Dr
- 3249 Quarry Springs Dr
- 3372 W Cedar Dr
- 3368 W Cedar Dr
- 8389 Pointe Rd
- 3041 Cedar Dr
- 8430 Gambel Dr Unit Q23
- 8437 Pointe Dr
- 8030 Springshire Dr
- 3058 W Elk Run Dr
- 2953 W Wildflower Ct Unit 35
- 7759 Susans Cir
- 8004 Mustang Loop Rd
- 2693 Cottage Loop
- 3600 Wagon Wheel Cir
