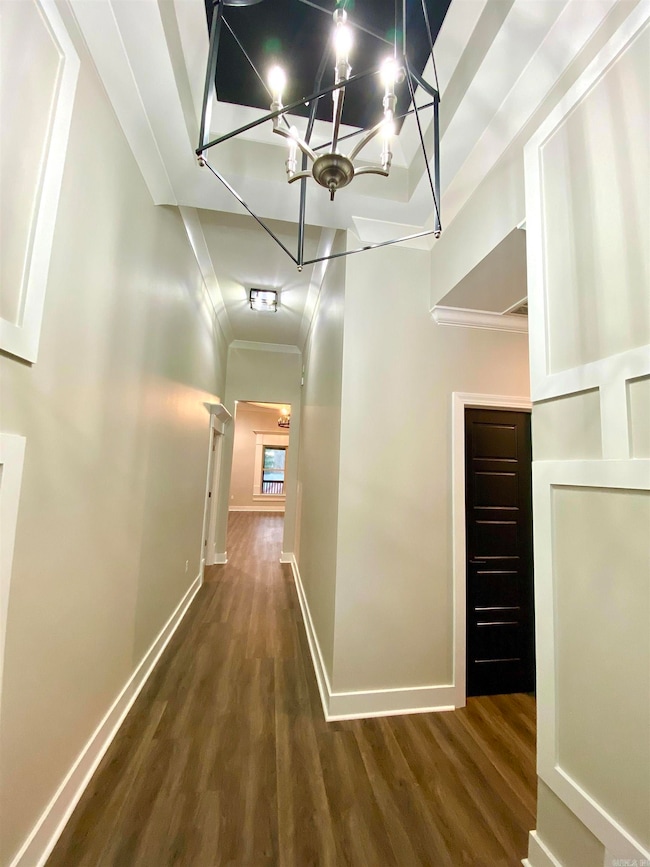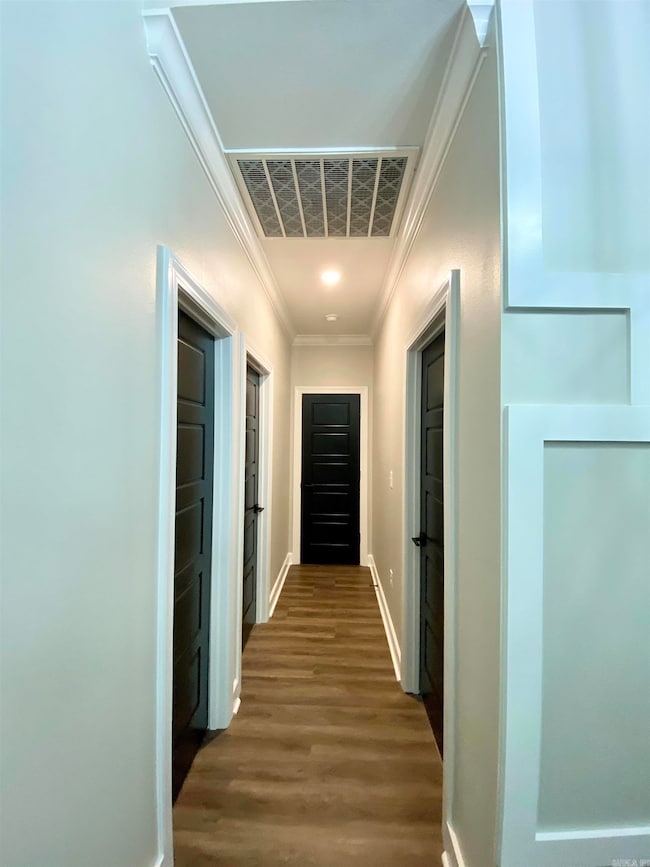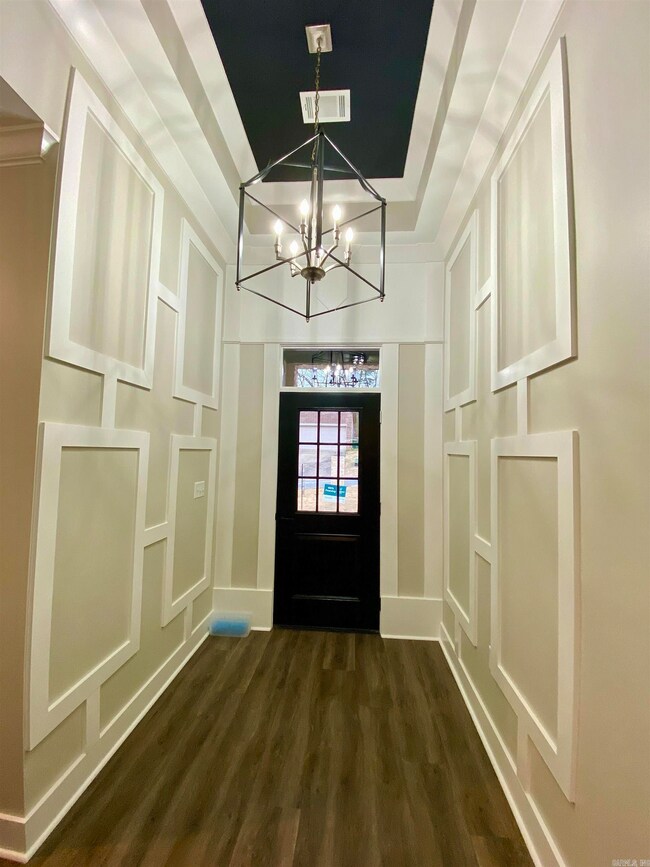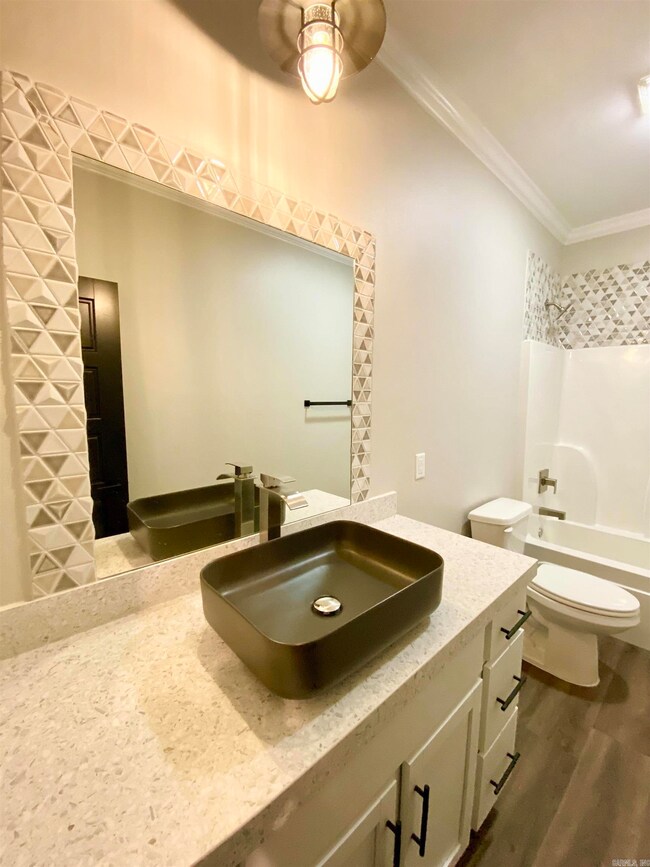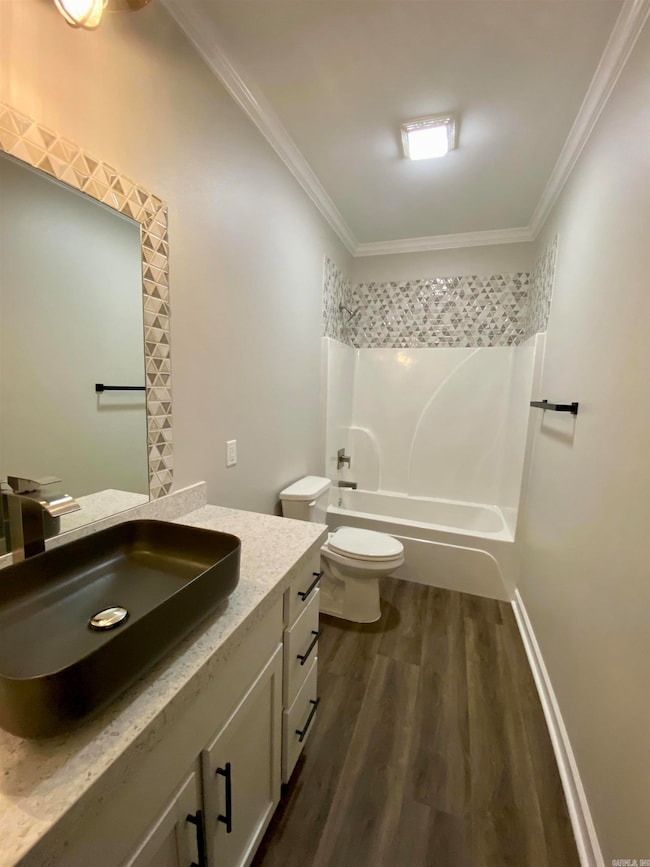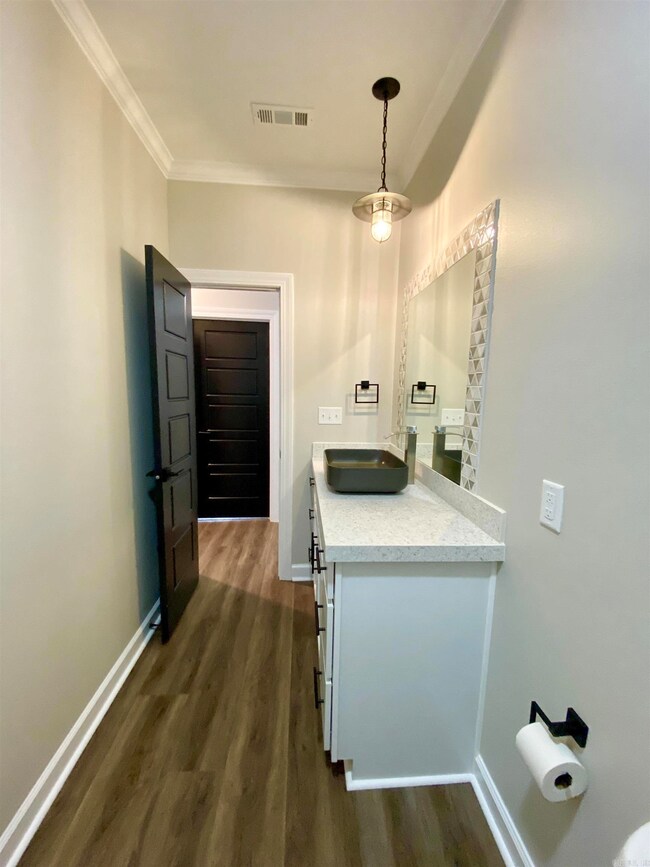
8117 Kanis Oaks Dr Little Rock, AR 72204
John Barrow NeighborhoodHighlights
- New Construction
- Traditional Architecture
- Eat-In Kitchen
- Deck
- Covered patio or porch
- Built-in Bookshelves
About This Home
As of March 2025Welcome to Your Luxurious New Dream Home! Located in the heart of Little Rock's medical district, this home is ideally situated just 2 minutes from CARTI, 5 minutes from Baptist Health Medical Center, 6 minutes from AR Heart Hospital, 8 minutes from UAMS and AR Children’s Hospital, and 6 minutes from St. Vincent Hospital—perfect for medical professionals seeking convenience and luxury. This custom-built, open-floor-plan home features 3 bedrooms, 2 baths, and spacious closets, offering modern living at its finest. The kitchen is a showstopper with its waterfall marble countertops, luxury farmhouse sink, and premium gas appliances. Tech convenience with automatic pop-up power outlets that include USB and HDMI ports. The kitchen is also fitted cabinetry. The primary bedroom is a serene retreat. Tall foyer ceilings add elegance, while the enormous walk-in closet provides ample storage. The primary bathroom feels like a personal spa with a spacious shower, double vanity and plenty of drawer space. Covered patio, automatic sprinkler. This dream home offers the modern convenience and peace of mind. Ask about seller concessions and how this home can be yours !.1 yr builder warranty.
Co-Listed By
Adanna Mogbo
The Agency Realty Company
Last Buyer's Agent
NON MEMBER
NON-MEMBER
Home Details
Home Type
- Single Family
Est. Annual Taxes
- $1,386
Year Built
- Built in 2023 | New Construction
Lot Details
- 7,841 Sq Ft Lot
- Sprinkler System
HOA Fees
- $10 Monthly HOA Fees
Parking
- 2 Car Garage
Home Design
- Traditional Architecture
- Brick Exterior Construction
- Combination Foundation
- Architectural Shingle Roof
Interior Spaces
- 2,155 Sq Ft Home
- 1-Story Property
- Built-in Bookshelves
- Ceiling Fan
- Fireplace With Gas Starter
- Insulated Windows
- Insulated Doors
- Family Room
- Open Floorplan
- Luxury Vinyl Tile Flooring
- Crawl Space
Kitchen
- Eat-In Kitchen
- Stove
- Microwave
- Dishwasher
Bedrooms and Bathrooms
- 3 Bedrooms
- Walk-In Closet
- 2 Full Bathrooms
- Walk-in Shower
Laundry
- Laundry Room
- Washer Hookup
Home Security
- Home Security System
- Fire and Smoke Detector
Outdoor Features
- Deck
- Covered patio or porch
Utilities
- Central Heating and Cooling System
Community Details
- Built by Subdivision is built by a well established, experienced builder that has over 12 years experience.
Listing and Financial Details
- Builder Warranty
- Assessor Parcel Number 44L-082-10-027-00
Similar Homes in the area
Home Values in the Area
Average Home Value in this Area
Mortgage History
| Date | Status | Loan Amount | Loan Type |
|---|---|---|---|
| Closed | $236,000 | Construction |
Property History
| Date | Event | Price | Change | Sq Ft Price |
|---|---|---|---|---|
| 03/31/2025 03/31/25 | Sold | $398,000 | -0.8% | $185 / Sq Ft |
| 02/02/2025 02/02/25 | Pending | -- | -- | -- |
| 01/28/2025 01/28/25 | Price Changed | $401,210 | +0.8% | $186 / Sq Ft |
| 10/19/2024 10/19/24 | For Sale | $398,210 | -- | $185 / Sq Ft |
Tax History Compared to Growth
Tax History
| Year | Tax Paid | Tax Assessment Tax Assessment Total Assessment is a certain percentage of the fair market value that is determined by local assessors to be the total taxable value of land and additions on the property. | Land | Improvement |
|---|---|---|---|---|
| 2023 | $216 | $5,200 | $5,200 | $0 |
| 2022 | $1,367 | $5,200 | $5,200 | $0 |
| 2021 | $1,350 | $2,560 | $2,560 | $0 |
| 2020 | $1,349 | $2,560 | $2,560 | $0 |
| 2019 | $1,349 | $5,000 | $5,000 | $0 |
| 2018 | $1,520 | $5,000 | $5,000 | $0 |
| 2017 | $1,520 | $5,000 | $5,000 | $0 |
| 2016 | $1,646 | $6,800 | $6,800 | $0 |
| 2015 | $477 | $6,800 | $6,800 | $0 |
| 2014 | $477 | $6,800 | $6,800 | $0 |
Agents Affiliated with this Home
-
Iffy Mogbo
I
Seller's Agent in 2025
Iffy Mogbo
The Agency Realty Company
(501) 551-0070
3 in this area
3 Total Sales
-
A
Seller Co-Listing Agent in 2025
Adanna Mogbo
The Agency Realty Company
(501) 681-3677
-
N
Buyer's Agent in 2025
NON MEMBER
NON-MEMBER
Map
Source: Cooperative Arkansas REALTORS® MLS
MLS Number: 24038481
APN: 44L-082-10-027-00
- Lot 10 Kanis Oaks Dr
- Lot 8 Kanis Oaks Dr
- 8101 Kanis Oaks Dr
- 8010 Kanis Oaks Dr
- 0000 Kanis Pines Dr
- Lot 42R Kanis Pines Dr
- Lot 39R Kanis Pines Dr
- 8001 Kanis Pines Dr
- 7925 Kanis Pines Dr
- 1710 Village Lake Dr
- 1625 Village Lake Dr
- 2113 and 2115 Scotty Ct
- 17 Michaels St
- 2111 Dorchester Dr
- 7722 W 25th St
- 2600 Quebec Dr
- 8905 Morris Manor Dr
- 9024 Labette Dr
- 1800 Labette Manor Dr
- 705 Legato Dr

