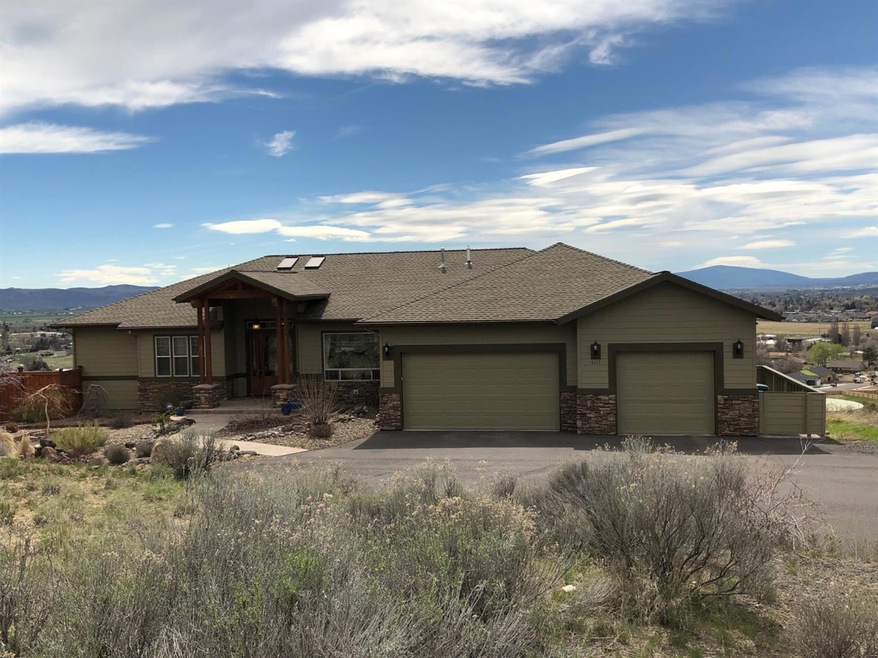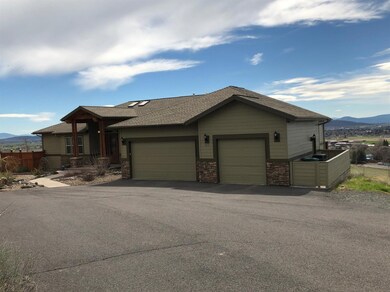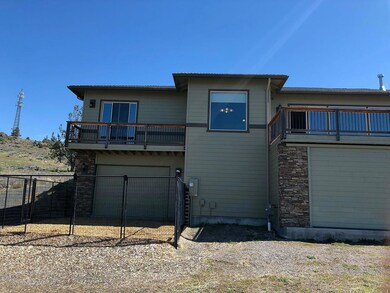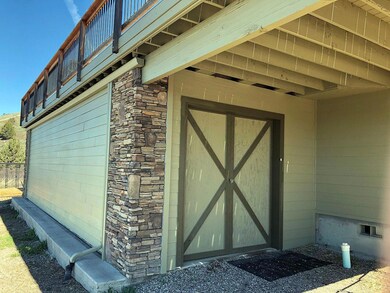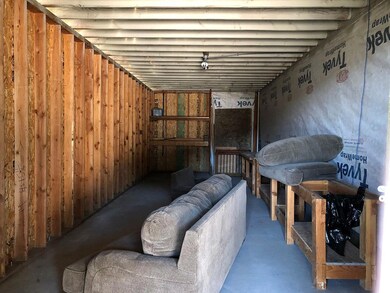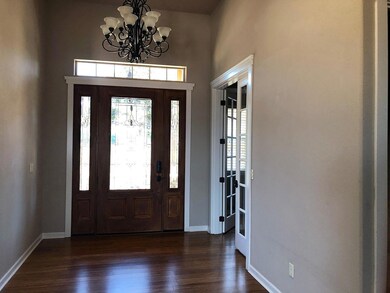
8117 Markgraf Ln Klamath Falls, OR 97603
Estimated Value: $620,496 - $796,000
Highlights
- RV Access or Parking
- Craftsman Architecture
- Vaulted Ceiling
- City View
- Deck
- Wood Flooring
About This Home
As of April 2019One level home built to entertain but cozy enough for you. Experience the sunrise and sun on an expanding deck all from a private gated vista point overlooking the Klamath basin. Beautifully appointed with attention to detail and thoughtful layout. Open concept living and split bedroom floor plan. Great room offer, gas log stone fireplace, floor to ceiling windows for natural light, slider off the deck to enjoy the views no matter the weather. Bamboo flooring through main living. Kitchen offers double islands, glass cook top, walk in pantry, granite counters, bk nook. Master suite includes gas log, access to deck, soaking tub, toilet room, walk in closet, walk-in shower, double sinks and hickory cabinetry. Experience the sunrise and sunset all from your wraparound deck with custom rails. 3 car garage on main house and 1 garage on lower level behind house. Lower garage offers building cabinets, dog bath and washer/ dryer hook ups. Large storage room below deck area.
Last Agent to Sell the Property
Ilene Kittner
Coldwell Banker Holman Premier License #201212732 Listed on: 04/24/2019

Last Buyer's Agent
Ilene Kittner
Coldwell Banker Holman Premier License #201212732 Listed on: 04/24/2019

Home Details
Home Type
- Single Family
Est. Annual Taxes
- $3,062
Year Built
- Built in 2006
Lot Details
- 0.88 Acre Lot
- Fenced
- Sloped Lot
- Property is zoned RS, RS
Parking
- 4 Car Garage
- Driveway
- RV Access or Parking
Property Views
- City
- Mountain
- Valley
Home Design
- Craftsman Architecture
- Frame Construction
- Composition Roof
- Concrete Siding
- Concrete Perimeter Foundation
Interior Spaces
- 2,744 Sq Ft Home
- 1-Story Property
- Central Vacuum
- Vaulted Ceiling
- Ceiling Fan
- Gas Fireplace
- Double Pane Windows
- Vinyl Clad Windows
- Partial Basement
Kitchen
- Oven
- Cooktop
- Microwave
- Dishwasher
- Kitchen Island
- Trash Compactor
- Disposal
Flooring
- Wood
- Carpet
- Tile
Bedrooms and Bathrooms
- 3 Bedrooms
- Walk-In Closet
Laundry
- Dryer
- Washer
Outdoor Features
- Deck
- Separate Outdoor Workshop
Schools
- Shasta Elementary School
- Henley Middle School
- Henley High School
Utilities
- Forced Air Heating and Cooling System
- Heating System Uses Natural Gas
- Well
- Water Heater
Listing and Financial Details
- Assessor Parcel Number R890663
Ownership History
Purchase Details
Home Financials for this Owner
Home Financials are based on the most recent Mortgage that was taken out on this home.Purchase Details
Home Financials for this Owner
Home Financials are based on the most recent Mortgage that was taken out on this home.Purchase Details
Home Financials for this Owner
Home Financials are based on the most recent Mortgage that was taken out on this home.Similar Homes in Klamath Falls, OR
Home Values in the Area
Average Home Value in this Area
Purchase History
| Date | Buyer | Sale Price | Title Company |
|---|---|---|---|
| Polson David Michol | $459,000 | Amerititle | |
| Westover Jeremy D | $400,000 | Mtc | |
| Wetherell Robert W | $410,000 | None Available |
Mortgage History
| Date | Status | Borrower | Loan Amount |
|---|---|---|---|
| Open | Polson David Michol | $367,200 | |
| Previous Owner | Westover Jeremy D | $380,000 | |
| Previous Owner | Wetherell Robert W | $250,000 | |
| Previous Owner | Roberts Steven L | $125,000 | |
| Previous Owner | Roberts Steven L | $250,000 |
Property History
| Date | Event | Price | Change | Sq Ft Price |
|---|---|---|---|---|
| 04/19/2019 04/19/19 | Sold | $459,000 | -3.4% | $167 / Sq Ft |
| 03/10/2019 03/10/19 | Pending | -- | -- | -- |
| 03/08/2019 03/08/19 | For Sale | $475,000 | +18.8% | $173 / Sq Ft |
| 01/07/2012 01/07/12 | Sold | $400,000 | -1.2% | $146 / Sq Ft |
| 11/15/2011 11/15/11 | Pending | -- | -- | -- |
| 07/14/2011 07/14/11 | For Sale | $405,000 | -- | $148 / Sq Ft |
Tax History Compared to Growth
Tax History
| Year | Tax Paid | Tax Assessment Tax Assessment Total Assessment is a certain percentage of the fair market value that is determined by local assessors to be the total taxable value of land and additions on the property. | Land | Improvement |
|---|---|---|---|---|
| 2024 | $4,310 | $300,680 | -- | -- |
| 2023 | $4,137 | $300,680 | $0 | $0 |
| 2022 | $3,437 | $283,430 | $0 | $0 |
| 2021 | $3,330 | $275,180 | $0 | $0 |
| 2020 | $3,231 | $267,170 | $0 | $0 |
| 2019 | $3,151 | $259,390 | $0 | $0 |
| 2018 | $3,062 | $251,840 | $0 | $0 |
| 2017 | $2,985 | $244,510 | $0 | $0 |
| 2016 | $2,907 | $237,390 | $0 | $0 |
| 2015 | $2,830 | $230,480 | $0 | $0 |
| 2014 | $2,706 | $223,770 | $0 | $0 |
| 2013 | -- | $217,260 | $0 | $0 |
Agents Affiliated with this Home
-

Seller's Agent in 2019
Ilene Kittner
Coldwell Banker Holman Premier
(541) 539-0017
81 Total Sales
-
Joyce Hoffman

Seller's Agent in 2012
Joyce Hoffman
Coldwell Banker Holman Premier
(541) 892-0361
97 Total Sales
-
Candi Sonerholm

Buyer's Agent in 2012
Candi Sonerholm
Fisher Nicholson Realty, LLC
(541) 891-4664
181 Total Sales
Map
Source: Oregon Datashare
MLS Number: 103000920
APN: R890663
- 2722 Sierra Heights Dr
- 0 Vale (Parcel 2 of 2 53 Acres) Rd Unit 220183710
- 8333 Highway 140 E
- 2730 Heritage Ct
- 7575 Cannon Ave
- 0 Vale Rd Unit 220196731
- 0 Herr Unit 220195238
- 9208 St Andrews Cir Unit 6B
- 6800 S 6th St Unit 68
- 6800 S 6th St Unit 8
- 6800 S 6th St Unit 1
- 6719 Cottage Ave
- 9576 Arant Rd
- 2106 Dawn Dr
- 3418 Shield Crest Dr Unit 1A
- 3311 Barnes Way
- 2003 Carlson Dr
- 1941 Carlson Dr
- 3323 Barnes Way
- 3723 La Habra Way
- 8117 Markgraf Ln
- 0 Markgraf Ln Unit 100177501
- 0 Markgraf Ln Unit 100177986
- 0 Markgraf Ln Unit 100180575
- 0 Markgraf Ln Unit 100184981
- 0 Markgraf Ln Unit 100187610
- 0 Markgraf Ln Unit 100188259
- 0 Markgraf Ln Unit 100189404
- 0 Markgraf Ln Unit 102974181
- 0 Markgraf Ln Unit 103004003
- 0 Markgraf Ln Unit 103011019
- 8131 Markgraf Ln
- 2851 Clear Sky Dr
- 8251 Markgraf Ln
- 2710 Vale Rd
- 7910 Markgraf Ln
- 2857 Clear Sky Dr
- 7818 Scenic View Dr
- 0 Vale Heights Lot 2 & 3 Unit 102973758
- 7917 Markgraf Ln
