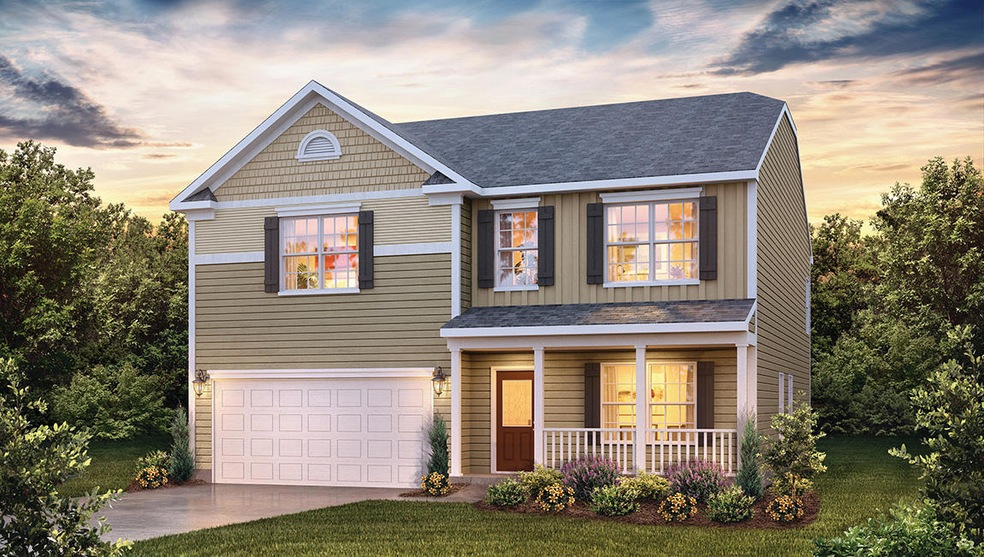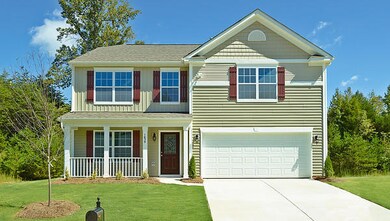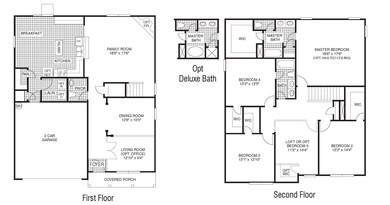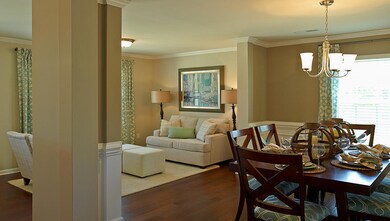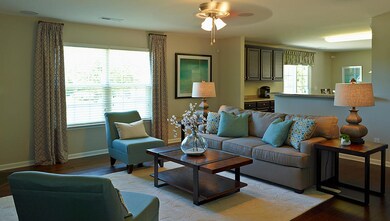
8117 Thunder River Trail Corryton, TN 37721
Estimated Value: $414,476 - $479,000
Highlights
- Countryside Views
- 1 Fireplace
- Living Room
- Traditional Architecture
- Covered patio or porch
- Zoned Heating and Cooling System
About This Home
As of March 2018**UNDER CONSTRUCTION** Wilmington floor plan w/huge kitchen w/island & breakfast bar that overlooks great room.Large pantry and laundry down. Upstairs you will find 4 large bedrooms w/walk-in closets.Spacious Master Suite w/impressive walk in closet. This home is an incredible value with all the benefit of new construction and a 10 yr. structural Home Warranty! Ask about our Main Street Star Savings. Model Home Now Open 7 days a week Mon-Sat 10:00am-6:00pm & Sunday 1:00pm-6:00pm. When using builders preferred lender & title co, buyer will receive all closing costs paid & a Move In Package consisting of side-by-side refrigerator, 2” window blinds, and garage door opener. Visit www.drhorton.com/Tennessee/Knoxville for examples of interior photos and more! door opener with purchase of this home.
Last Agent to Sell the Property
Realty Executives Associates License #320159 Listed on: 08/18/2017

Co-Listed By
Sarah Roberts
D.R. Horton
Last Buyer's Agent
Somer Harmon
Trotta Montgomery Real Estate, LLC
Home Details
Home Type
- Single Family
Est. Annual Taxes
- $1,084
Year Built
- Built in 2017
Lot Details
- 8,776 Sq Ft Lot
- Lot Dimensions are 103.25x85
HOA Fees
- $10 Monthly HOA Fees
Home Design
- Traditional Architecture
- Shake Roof
- Vinyl Siding
Interior Spaces
- 2,800 Sq Ft Home
- 1 Fireplace
- Vinyl Clad Windows
- Living Room
- Dining Room
- Countryside Views
- Fire and Smoke Detector
Kitchen
- Microwave
- Dishwasher
- Disposal
Flooring
- Carpet
- Laminate
- Vinyl
Bedrooms and Bathrooms
- 4 Bedrooms
Outdoor Features
- Covered patio or porch
Schools
- Holston Middle School
- Gibbs High School
Utilities
- Zoned Heating and Cooling System
- Cable TV Available
Community Details
- Kinleys Kanyon Subdivision
Listing and Financial Details
- Assessor Parcel Number 031ca031
Ownership History
Purchase Details
Home Financials for this Owner
Home Financials are based on the most recent Mortgage that was taken out on this home.Purchase Details
Purchase Details
Home Financials for this Owner
Home Financials are based on the most recent Mortgage that was taken out on this home.Similar Homes in Corryton, TN
Home Values in the Area
Average Home Value in this Area
Purchase History
| Date | Buyer | Sale Price | Title Company |
|---|---|---|---|
| Stuart Melissa A | $229,990 | None Available | |
| D R Horton Inc | $640,000 | None Available | |
| Johnson Koontz Llc | -- | Tallent Title Group Inc |
Mortgage History
| Date | Status | Borrower | Loan Amount |
|---|---|---|---|
| Open | Stuart Melissa A | $240,000 | |
| Closed | Stuart Melissa A | $225,823 | |
| Previous Owner | Johnson Koontz Llc | $1,200,000 |
Property History
| Date | Event | Price | Change | Sq Ft Price |
|---|---|---|---|---|
| 03/19/2018 03/19/18 | Sold | $229,990 | -- | $82 / Sq Ft |
Tax History Compared to Growth
Tax History
| Year | Tax Paid | Tax Assessment Tax Assessment Total Assessment is a certain percentage of the fair market value that is determined by local assessors to be the total taxable value of land and additions on the property. | Land | Improvement |
|---|---|---|---|---|
| 2024 | $1,084 | $69,775 | $0 | $0 |
| 2023 | $1,084 | $69,775 | $0 | $0 |
| 2022 | $1,084 | $69,775 | $0 | $0 |
| 2021 | $1,273 | $60,025 | $0 | $0 |
| 2020 | $1,273 | $60,025 | $0 | $0 |
| 2019 | $1,273 | $60,025 | $0 | $0 |
| 2018 | $1,273 | $60,025 | $0 | $0 |
| 2017 | $106 | $5,000 | $0 | $0 |
| 2016 | $73 | $0 | $0 | $0 |
| 2015 | $73 | $0 | $0 | $0 |
| 2014 | $73 | $0 | $0 | $0 |
Agents Affiliated with this Home
-
Shannon Foster-Boline

Seller's Agent in 2018
Shannon Foster-Boline
Realty Executives Associates
(865) 588-3232
133 Total Sales
-
S
Seller Co-Listing Agent in 2018
Sarah Roberts
D.R. Horton
-
S
Buyer's Agent in 2018
Somer Harmon
Trotta Montgomery Real Estate, LLC
-
Somer Ray

Buyer's Agent in 2018
Somer Ray
Realty Executives Associates
(865) 242-4891
303 Total Sales
Map
Source: East Tennessee REALTORS® MLS
MLS Number: 1013797
APN: 031CA-031
- 5328 Golden Eagle Ln
- 5911 Roberts Rd
- 6120 Roberts Rd
- 8405 Washington Pike
- 8207 Washington Pike
- 0 Stephens Quarry Ln
- 7626 Stonewood Creek Dr
- 4509 Lifford Ln
- 4501 Shipe Rd
- 7468 Ravencrest Ln
- 4923 Shipe Rd
- 9149 Millertown Pike
- 3917 Shipe Rd
- 7220 Washington Pike
- 6109 Ricky Allen Rd
- 7316 Ridgeview Rd
- 8914 Three Points Rd
- 6062 Whisper Ridge Ln Unit 1
- 7315 Ridgeview Rd
- 4411 Waldon Pond Ln
- 8117 Thunder River Trail
- 8113 Thunder River Trail
- 8121 Thunder River Trail
- 8212 Horseshoe Mesa Trail
- 8125 Thunder River Trail
- 8118 Thunder River Trail
- 8109 Thunder River Trail
- 8220 Horseshoe Mesa Trail
- 8114 Thunder River Trail
- 8122 Thunder River Trail
- 5345 Golden Eagle Ln
- 8224 Horseshoe Mesa Trail
- 8105 Thunder River Trail
- 8126 Thunder River Trail
- 5319 Golden Eagle Ln
- 8215 Horseshoe Mesa Trail
- 5315 Golden Eagle Ln
- 8207 Horseshoe Mesa Trail
- 5321 Golden Eagle Ln
- 8130 Thunder River Trail
