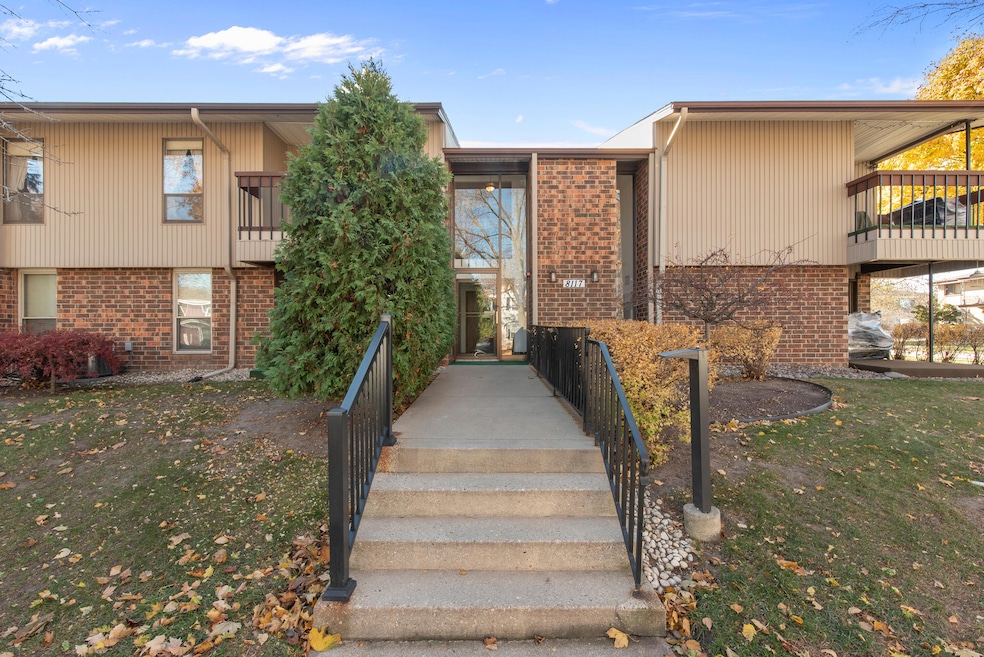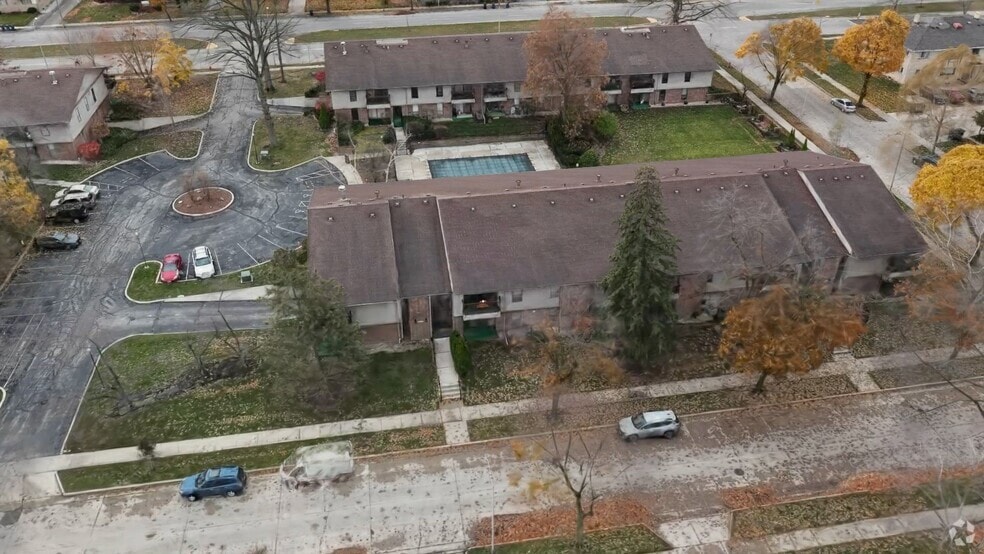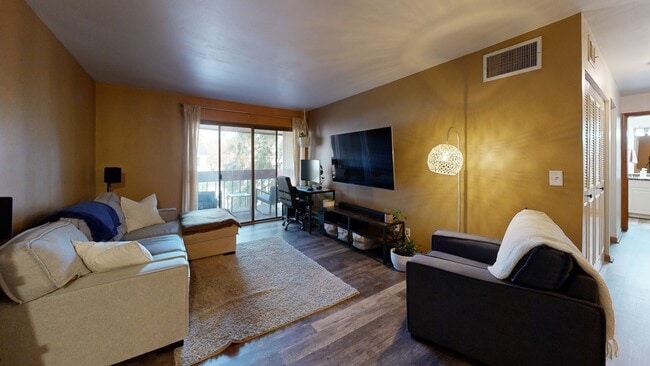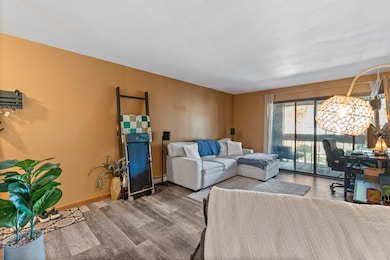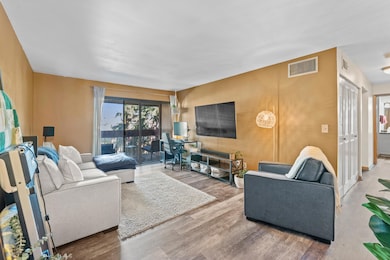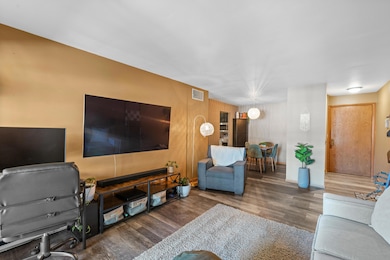
8117 W Manitoba St Unit 16 Milwaukee, WI 53219
Honey Acres NeighborhoodEstimated payment $962/month
Highlights
- Community Pool
- 1 Car Attached Garage
- 1-Story Property
About This Home
Beautifully updated 2nd-floor, 2 bedroom/2 bath condo in desirable Hickorywood Condominiums. This open-concept layout offers a spacious great room with new flooring and a private balcony, plus two generously sized bedrooms with excellent closet space. The refreshed kitchen features subway tile backsplash and ample cabinets and counter space. Enjoy the outdoor pool all summer long. Additional conveniences include a heated underground garage space, clean laundry facilities, and a storage locker. Prime location close to highways, parks, schools, shopping, restaurants, and downtown Milwaukee. Minutes from the Wisconsin State Fair for summer fun. Move-in ready with an affordable price and low condo fees.
Property Details
Home Type
- Condominium
Est. Annual Taxes
- $2,063
Parking
- 1 Car Attached Garage
Home Design
- Brick Exterior Construction
- Vinyl Siding
Interior Spaces
- 958 Sq Ft Home
- 1-Story Property
Kitchen
- Oven
- Range
- Microwave
- Dishwasher
- Disposal
Bedrooms and Bathrooms
- 2 Bedrooms
- 2 Full Bathrooms
Schools
- Frank Lloyd Wright Middle School
- West Allis Central High School
Listing and Financial Details
- Exclusions: Seller's Personal Property.
- Assessor Parcel Number 5160386000
Community Details
Overview
- Property has a Home Owners Association
- Association fees include lawn maintenance, snow removal, water, pool service, common area maintenance, trash, replacement reserve, heat, common area insur
Recreation
- Community Pool
3D Interior and Exterior Tours
Floorplan
Map
Home Values in the Area
Average Home Value in this Area
Tax History
| Year | Tax Paid | Tax Assessment Tax Assessment Total Assessment is a certain percentage of the fair market value that is determined by local assessors to be the total taxable value of land and additions on the property. | Land | Improvement |
|---|---|---|---|---|
| 2024 | $2,063 | $113,200 | $10,600 | $102,600 |
| 2023 | $1,621 | $66,900 | $8,200 | $58,700 |
| 2022 | $1,659 | $66,900 | $8,200 | $58,700 |
| 2021 | $1,602 | $66,900 | $8,200 | $58,700 |
| 2020 | $1,658 | $66,900 | $8,200 | $58,700 |
| 2019 | $1,579 | $66,900 | $8,200 | $58,700 |
| 2018 | $1,610 | $66,900 | $8,200 | $58,700 |
| 2017 | $2,359 | $90,500 | $8,200 | $82,300 |
| 2016 | $2,284 | $90,500 | $8,200 | $82,300 |
| 2015 | $2,293 | $90,500 | $8,200 | $82,300 |
| 2014 | $2,292 | $90,500 | $8,200 | $82,300 |
Property History
| Date | Event | Price | List to Sale | Price per Sq Ft | Prior Sale |
|---|---|---|---|---|---|
| 12/01/2025 12/01/25 | For Sale | $150,000 | +76.5% | $157 / Sq Ft | |
| 03/08/2021 03/08/21 | Sold | $85,000 | 0.0% | $89 / Sq Ft | View Prior Sale |
| 01/08/2021 01/08/21 | Pending | -- | -- | -- | |
| 09/25/2020 09/25/20 | For Sale | $85,000 | -- | $89 / Sq Ft |
Purchase History
| Date | Type | Sale Price | Title Company |
|---|---|---|---|
| Condominium Deed | $85,000 | None Available | |
| Commissioners Deed | $61,000 | None Available | |
| Personal Reps Deed | $53,000 | None Available |
Mortgage History
| Date | Status | Loan Amount | Loan Type |
|---|---|---|---|
| Open | $76,500 | New Conventional | |
| Previous Owner | $50,000 | New Conventional |
About the Listing Agent

Gabe Clemens brings over 25 years of experience to the real estate industry. She is known for her outstanding client service, 24/7 availability, personal touch and skilled, savvy negotiation - all while keeping her clients' best interests at heart. Gabe has been recognized as a member of the Coldwell Banker International President's Elite an honor reserved for the top 3% of agents worldwide.
Affiliated with the Mequon office of Coldwell Banker Realty, Gabe serves a vast territory around
Gabriella's Other Listings
Source: Metro MLS
MLS Number: 1944247
APN: 516-0386-000
- 8102 W Oklahoma Ave Unit 20
- 8129 W Oklahoma Ave Unit 8129
- 7806 W Dakota St
- 7835 W Oklahoma Ave
- 3209 S 85th St
- 8524 W Beloit Rd
- 3188 S 86th St
- 8603 W Stuth Ave
- 3155 S 76th St
- 3171 S 76th St
- 3301 S 76th St
- 3413 S 79th St
- 3422 S 85th St
- 2721 S 76th St
- 2605 S 82nd St
- 3025 S 72nd St
- 3416 S 88th St
- 3422 S 88th St
- 7738 W Eden Place
- 3328 S Honey Creek Dr
- 3023 S 84th St
- 3141 S 77th St
- 3234 S 77th St Unit Upper
- 8801-8821 W Oklahoma Ave
- 9060-9100 W Oklahoma Ave
- 7223 W Lakefield Dr Unit 3
- 3211-3219 S Landl Ln
- 3061 S 72nd St Unit 3
- 3622 S 77th St
- 3122 S 95th St
- 9101 W Morgan Ave Unit 1
- 3744 S 81st St
- 2648 S 69th St
- 9531 W Beloit Rd
- 9309 W Morgan Ave
- 2710 S 68th St Unit 2712 upper
- 2390 S 92nd St Unit 3
- 2382 S 92nd St Unit 4
- 2555 S 68th St Unit 2555 S 68th St (Upper)
- 6333 W Lakefield Dr
