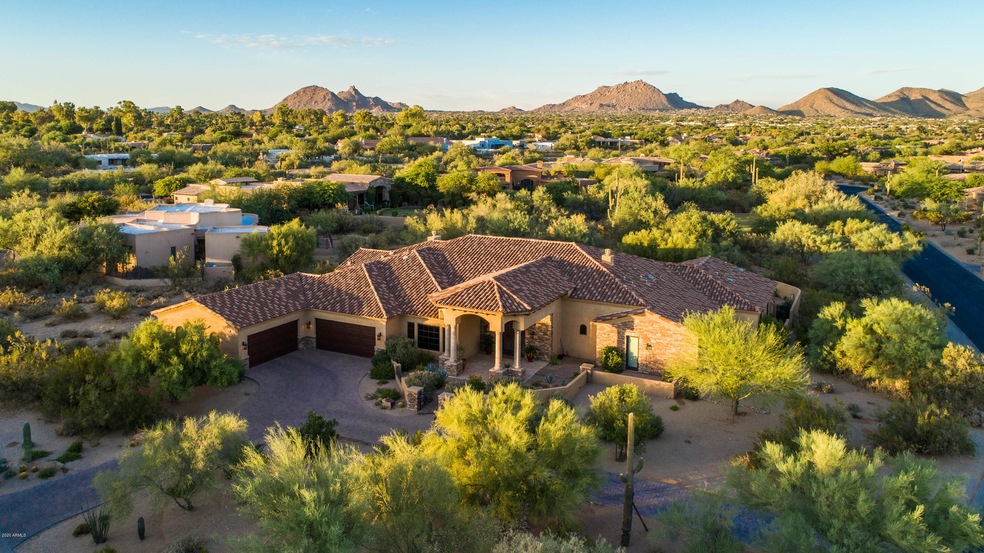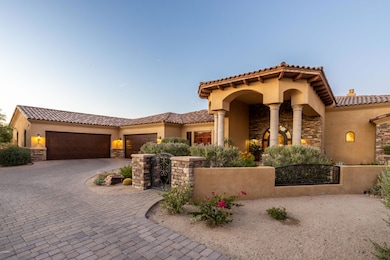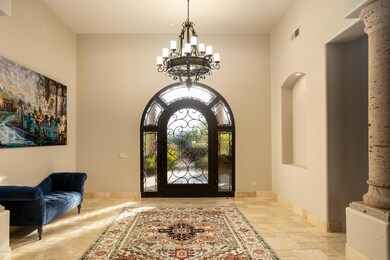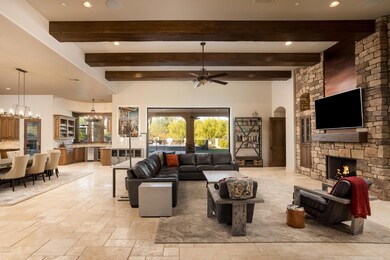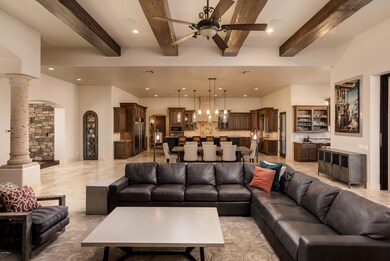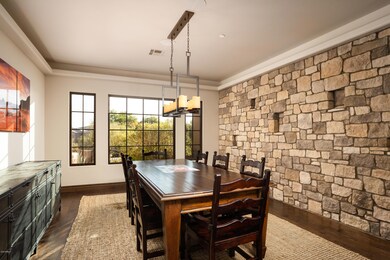
8118 E Fledgling Dr Scottsdale, AZ 85255
Grayhawk NeighborhoodEstimated Value: $3,410,000 - $4,371,324
Highlights
- Golf Course Community
- Gated with Attendant
- 0.92 Acre Lot
- Grayhawk Elementary School Rated A
- Heated Lap Pool
- Fireplace in Primary Bedroom
About This Home
As of September 2020An exquisite estate located behind the guard gated golf course community of Grayhawk. The residence is situated on .92 acres with the main residence boasting a comfortable 6,445 square feet and a garage able to easily store 5 vehicles. The home has 6 total bedrooms, each with their own bathroom. A split bedroom floorplan with a great room concept separates the master and a guest suite from the other 4 en-suite bedrooms that surround an 18'x18' flex space. Need private quarters for guests? One of the en-suite bedrooms has a separate entrance from outside along with its very own Kitchenette. As a bonus, enjoy everyday luxuries at the touch of your fingertips with your very own customizable Savant Home system.
Your first impression begins by driving up the circular cobblestone drive which brings you to a quaint gated courtyard with an impressive arched 9' iron front door as its focal point. Entering the home you will find yourself immersed in the palatial 40' by 30' home's central living area which consists of a 14' high beamed ceiling with tumbled travertine flooring and stone accents throughout. Located off the great room are the custom designed and accented Dining room, a full bar with collapsible windows opening out to the resort style back yard and a 1000 bottle wine cellar with a coved brick ceiling. Topping off the Great room is the lavishly appointed Chefs kitchen with commercial grade Wolf and Sub-Zero stainless steel appliances and a substantial island great for entertaining
You will be in awe walking down the wide gothic-like corridor to the spacious master suite with a statuesque fire place and a master bath appointed with a jetted tub, a roomy Steam shower and separate his and hers walk-in closets with laundry hook-ups.
Lastly, the 14' of collapsible sliding glass walls and 11' of collapsible sliding glass counter top windows in the bar allow for either sophisticated or casual entertaining enabling you to spend countless days and nights outside in your resort style backyard either in front of the outdoor fireplace, fire-pit, or in the custom designed pool and spa.
Last Agent to Sell the Property
Coldwell Banker Realty License #SA553107000 Listed on: 07/10/2020

Home Details
Home Type
- Single Family
Est. Annual Taxes
- $17,252
Year Built
- Built in 2014
Lot Details
- 0.92 Acre Lot
- Desert faces the front of the property
- Private Streets
- Wrought Iron Fence
- Block Wall Fence
- Artificial Turf
- Corner Lot
- Front and Back Yard Sprinklers
- Sprinklers on Timer
- Private Yard
HOA Fees
- $256 Monthly HOA Fees
Parking
- 5 Car Direct Access Garage
- 2 Open Parking Spaces
- Tandem Parking
- Garage Door Opener
- Circular Driveway
Home Design
- Contemporary Architecture
- Wood Frame Construction
- Spray Foam Insulation
- Tile Roof
- Stucco
Interior Spaces
- 6,445 Sq Ft Home
- 1-Story Property
- Wet Bar
- Central Vacuum
- Ceiling height of 9 feet or more
- Ceiling Fan
- Skylights
- Gas Fireplace
- Double Pane Windows
- ENERGY STAR Qualified Windows
- Wood Frame Window
- Solar Screens
- Family Room with Fireplace
- 3 Fireplaces
Kitchen
- Gas Cooktop
- Built-In Microwave
- Dishwasher
- Kitchen Island
- Granite Countertops
Flooring
- Wood
- Carpet
- Stone
Bedrooms and Bathrooms
- 6 Bedrooms
- Fireplace in Primary Bedroom
- Walk-In Closet
- Primary Bathroom is a Full Bathroom
- 6.5 Bathrooms
- Dual Vanity Sinks in Primary Bathroom
- Low Flow Plumbing Fixtures
- Hydromassage or Jetted Bathtub
- Bathtub With Separate Shower Stall
- Solar Tube
Laundry
- Laundry in unit
- 220 Volts In Laundry
- Gas Dryer Hookup
Home Security
- Smart Home
- Fire Sprinkler System
Accessible Home Design
- Insulated Bathroom Pipes
- Accessible Hallway
- Accessible Doors
- No Interior Steps
- Multiple Entries or Exits
Pool
- Heated Lap Pool
- Heated Spa
- Fence Around Pool
- Pool Pump
Outdoor Features
- Covered patio or porch
- Outdoor Fireplace
- Fire Pit
- Gazebo
- Built-In Barbecue
- Playground
Schools
- Grayhawk Elementary School
- Mountain Trail Middle School
- Pinnacle High School
Utilities
- Refrigerated Cooling System
- Heating System Uses Natural Gas
- Water Filtration System
- Water Softener
- High Speed Internet
Listing and Financial Details
- Tax Lot 15
- Assessor Parcel Number 212-36-919
Community Details
Overview
- Retreat Village Association, Phone Number (480) 563-9708
- Grayhawk Comm Assoc Association, Phone Number (480) 563-9708
- Association Phone (480) 563-9708
- Built by AJF Luxury Home Builders
- Grayhawk Parcel 2C East/2G West Subdivision
Recreation
- Golf Course Community
- Community Playground
- Bike Trail
Security
- Gated with Attendant
Ownership History
Purchase Details
Home Financials for this Owner
Home Financials are based on the most recent Mortgage that was taken out on this home.Purchase Details
Home Financials for this Owner
Home Financials are based on the most recent Mortgage that was taken out on this home.Purchase Details
Purchase Details
Home Financials for this Owner
Home Financials are based on the most recent Mortgage that was taken out on this home.Purchase Details
Similar Homes in Scottsdale, AZ
Home Values in the Area
Average Home Value in this Area
Purchase History
| Date | Buyer | Sale Price | Title Company |
|---|---|---|---|
| Boulder View Properties Llc | $2,300,000 | Chicago Title Agency | |
| Stevenson Jasminr | $2,109,200 | Title365 Agency | |
| Igs Llc | $549,900 | Title365 Agency | |
| Stewart Curtis H | $380,000 | First American Title Ins Co | |
| Mladick Land Trust Lc | $290,000 | Security Title Agency |
Mortgage History
| Date | Status | Borrower | Loan Amount |
|---|---|---|---|
| Open | Boulder View Properties Llc | $1,612,750 | |
| Previous Owner | Stevenson Shawn | $210,920 | |
| Previous Owner | Stevenson Jasminr | $1,581,900 | |
| Previous Owner | Stewart Curtis | $197,158 | |
| Previous Owner | Cabano Michael R | $359,650 | |
| Previous Owner | Stewart Curtis H | $285,000 |
Property History
| Date | Event | Price | Change | Sq Ft Price |
|---|---|---|---|---|
| 09/29/2020 09/29/20 | Sold | $2,300,000 | 0.0% | $357 / Sq Ft |
| 08/25/2020 08/25/20 | Pending | -- | -- | -- |
| 07/06/2020 07/06/20 | For Sale | $2,299,000 | +9.0% | $357 / Sq Ft |
| 03/22/2016 03/22/16 | Sold | $2,109,200 | -11.2% | $332 / Sq Ft |
| 10/18/2015 10/18/15 | For Sale | $2,375,000 | -- | $374 / Sq Ft |
Tax History Compared to Growth
Tax History
| Year | Tax Paid | Tax Assessment Tax Assessment Total Assessment is a certain percentage of the fair market value that is determined by local assessors to be the total taxable value of land and additions on the property. | Land | Improvement |
|---|---|---|---|---|
| 2025 | $12,930 | $208,130 | -- | -- |
| 2024 | $18,173 | $198,219 | -- | -- |
| 2023 | $18,173 | $246,210 | $49,240 | $196,970 |
| 2022 | $17,912 | $192,800 | $38,560 | $154,240 |
| 2021 | $18,236 | $176,550 | $35,310 | $141,240 |
| 2020 | $17,126 | $173,230 | $34,640 | $138,590 |
| 2019 | $17,252 | $170,670 | $34,130 | $136,540 |
| 2018 | $16,765 | $172,370 | $34,470 | $137,900 |
| 2017 | $16,002 | $180,430 | $36,080 | $144,350 |
| 2016 | $15,819 | $176,530 | $35,300 | $141,230 |
| 2015 | $12,699 | $132,950 | $26,590 | $106,360 |
Agents Affiliated with this Home
-
Troy Goodwin

Seller's Agent in 2020
Troy Goodwin
Coldwell Banker Realty
(602) 999-0042
1 in this area
52 Total Sales
-
Chris Usher

Buyer's Agent in 2020
Chris Usher
eXp Realty
(480) 861-6624
8 in this area
126 Total Sales
-
Bob Pfeiffer

Seller's Agent in 2016
Bob Pfeiffer
Coldwell Banker Realty
(480) 766-0509
5 in this area
46 Total Sales
-
Perry Bergelt

Buyer's Agent in 2016
Perry Bergelt
Arizona Luxury Real Estate
(480) 272-3000
5 in this area
40 Total Sales
Map
Source: Arizona Regional Multiple Listing Service (ARMLS)
MLS Number: 6101143
APN: 212-36-919
- 8240 E Wingspan Way
- 8230 E Via Del Sol Dr Unit VIII
- 21235 N 80th Way
- 8003 E Sands Dr
- 8146 E Wingspan Way
- 8117 E Wingspan Way
- 21113 N 79th Place
- 7794 E Sands Dr
- 22181 N 78th St
- 22022 N Calle Royale
- 8119 E Foothills Dr Unit 2
- 7940 E Quill Ln
- 7703 E Overlook Dr
- 22339 N 77th Way
- 22469 N 79th Place
- 22063 N 77th St
- 7693 E Via Del Sol Dr
- 20802 N Grayhawk Dr Unit 1123
- 20802 N Grayhawk Dr Unit 1031
- 20802 N Grayhawk Dr Unit 1060
- 8118 E Fledgling Dr Unit 15
- 8118 E Fledgling Dr
- 21745 N 81st St
- 8121 E Fledgling Dr
- 8105 E Fledgling Dr Unit 19
- 8109 E Overlook Dr
- 8109 E Fledgling Dr
- 21634 N 81st St
- 8137 E Fledgling Dr
- 21742 N 81st St
- 8141 E Overlook Dr
- 21580 N 81st St Unit 6
- 21579 N 81st St
- 21796 N 81st St Unit 10
- 21796 N 81st St
- 8153 E Fledgling Dr
- 8173 E Overlook Dr
- 8173 E Fledgling Dr
- 8096 E Whistling Wind Way
- 21517 N 81st St Unit 17
