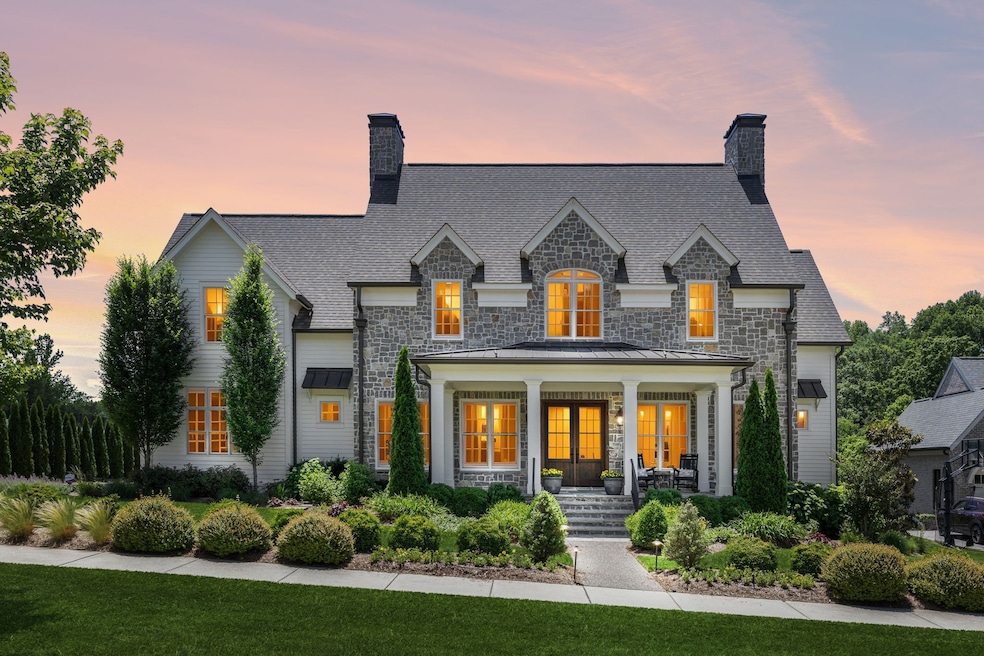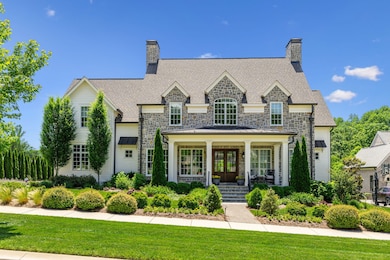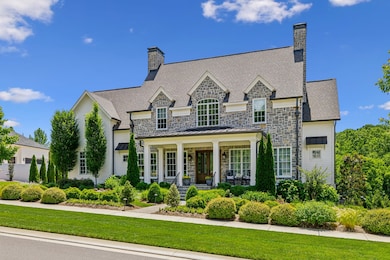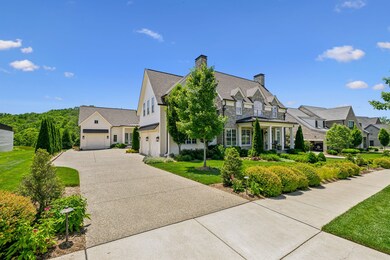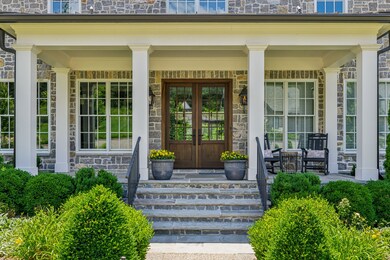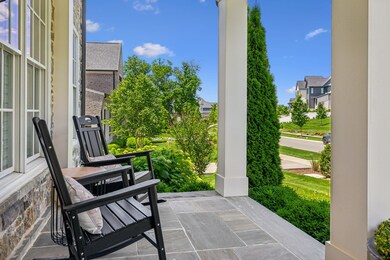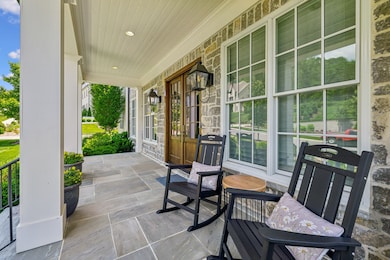
8118 Heirloom Blvd College Grove, TN 37046
College Grove NeighborhoodEstimated payment $18,847/month
Highlights
- Golf Course Community
- Fitness Center
- Living Room with Fireplace
- College Grove Elementary School Rated A
- Clubhouse
- Wooded Lot
About This Home
Welcome to 8118 Heirloom Blvd, an elegant retreat in the heart of The Grove, Middle Tennessee’s premier gated golf community. This timeless custom home by Davis Properties blends classic craftsmanship with modern luxury across 5 spacious bedrooms, 5.5 baths, and over 5,500 sq ft. A grand curved staircase sets the tone, leading to light-filled living spaces designed for comfort and entertaining. The gourmet kitchen features Wolf and Sub-Zero appliances, dual dishwashers, and a hidden walk-in pantry and bar/butler's pantry with beverage fridge and ice maker. Retreat to the main-level owner’s suite with heated floors and spa-quality finishes, or unwind in the stunning main-level bonus room overlooking a private, fenced backyard. Enjoy seamless indoor-outdoor living with a covered porch, built-in grill, fireplace, and retractable screens. The Grove offers resort-style amenities: championship golf, full-service spa, tennis, fitness, equestrian center, pools, and curated dining—just minutes from historic Franklin and Nashville.
Listing Agent
Luxury Homes International Brokerage Phone: 9496973155 License #145538,355498 Listed on: 05/31/2025

Home Details
Home Type
- Single Family
Est. Annual Taxes
- $8,521
Year Built
- Built in 2020
Lot Details
- 0.5 Acre Lot
- Lot Dimensions are 105.5 x 187.9
- Back Yard Fenced
- Wooded Lot
HOA Fees
- $315 Monthly HOA Fees
Parking
- 3 Car Attached Garage
- Driveway
Home Design
- Traditional Architecture
- Brick Exterior Construction
- Asphalt Roof
- Stone Siding
Interior Spaces
- 5,538 Sq Ft Home
- Property has 2 Levels
- Wet Bar
- Ceiling Fan
- Wood Burning Fireplace
- Gas Fireplace
- Living Room with Fireplace
- 2 Fireplaces
- Interior Storage Closet
- Tile Flooring
- Crawl Space
Kitchen
- Double Oven
- Microwave
- Freezer
- Ice Maker
- Dishwasher
Bedrooms and Bathrooms
- 5 Bedrooms | 2 Main Level Bedrooms
- Walk-In Closet
Laundry
- Dryer
- Washer
Home Security
- Home Security System
- Security Gate
- Fire and Smoke Detector
Outdoor Features
- Patio
- Outdoor Gas Grill
- Porch
Schools
- College Grove Elementary School
- Fred J Page Middle School
- Fred J Page High School
Utilities
- Cooling Available
- Central Heating
- Underground Utilities
- STEP System includes septic tank and pump
Listing and Financial Details
- Assessor Parcel Number 094142K B 02700 00021142N
Community Details
Overview
- Association fees include ground maintenance, recreation facilities, trash
- Grove Sec11 Subdivision
Amenities
- Clubhouse
Recreation
- Golf Course Community
- Tennis Courts
- Community Playground
- Fitness Center
- Community Pool
- Trails
Map
Home Values in the Area
Average Home Value in this Area
Tax History
| Year | Tax Paid | Tax Assessment Tax Assessment Total Assessment is a certain percentage of the fair market value that is determined by local assessors to be the total taxable value of land and additions on the property. | Land | Improvement |
|---|---|---|---|---|
| 2024 | $8,521 | $453,225 | $63,750 | $389,475 |
| 2023 | $8,521 | $453,225 | $63,750 | $389,475 |
| 2022 | $8,521 | $453,225 | $63,750 | $389,475 |
| 2021 | $8,521 | $453,225 | $63,750 | $389,475 |
| 2020 | $5,784 | $260,550 | $57,500 | $203,050 |
| 2019 | $1,277 | $57,500 | $57,500 | $0 |
Property History
| Date | Event | Price | Change | Sq Ft Price |
|---|---|---|---|---|
| 05/15/2020 05/15/20 | Sold | $1,866,961 | -1.5% | $328 / Sq Ft |
| 04/25/2020 04/25/20 | Pending | -- | -- | -- |
| 04/25/2020 04/25/20 | For Sale | $1,895,000 | -- | $333 / Sq Ft |
Purchase History
| Date | Type | Sale Price | Title Company |
|---|---|---|---|
| Special Warranty Deed | $1,866,961 | None Available | |
| Warranty Deed | $251,750 | Southland Title |
Mortgage History
| Date | Status | Loan Amount | Loan Type |
|---|---|---|---|
| Open | $1,487,200 | New Conventional | |
| Previous Owner | $1,500,000 | Construction | |
| Previous Owner | $226,575 | Commercial |
Similar Homes in College Grove, TN
Source: Realtracs
MLS Number: 2897975
APN: 094142K B 02700
- 8906 Dovetail Ct
- 8135 Heirloom Blvd
- 8420 Solstice Dr
- 6459 Arno-College Grove Rd
- 8412 Solstice Dr
- 8088 Heirloom Blvd
- 8708 Ashbrook Ln
- 8704 Ashbrook Ln
- 8166 Heirloom Blvd
- 8076 Heirloom Blvd
- 8388 Solstice Dr
- 8375 Solstice Dr
- 8379 Solstice Dr
- 6472 Arno College Grove Rd
- 8100 Mountaintop Dr
- 9021 Passiflora Ct
- 8353 Solstice Dr
- 9000 Passiflora Ct
- 6476 Arno College Grove Rd
- 8424 Solstice Dr
