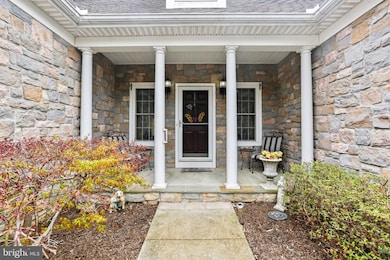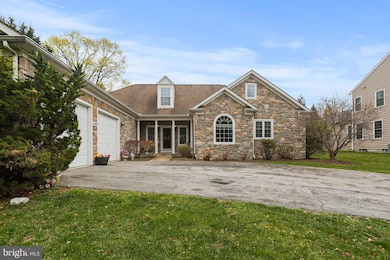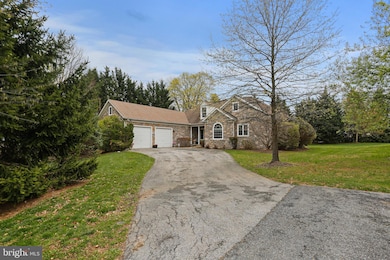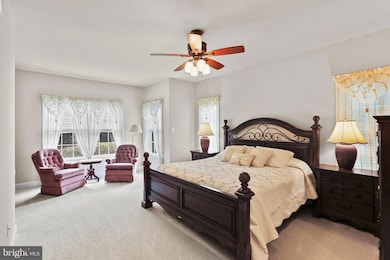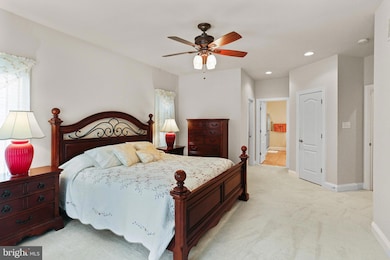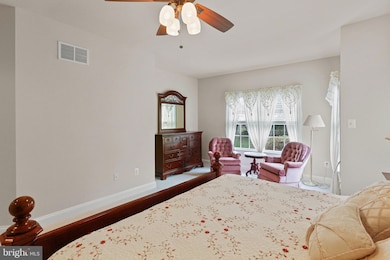
8118 Kylemore Way Ellicott City, MD 21043
Estimated payment $5,292/month
Highlights
- Deck
- Rambler Architecture
- Attic
- Waterloo Elementary School Rated A
- Wood Flooring
- Breakfast Area or Nook
About This Home
Tucked away in Worthington West and just minutes from major commuter routes, this beautiful stone-front home offers both charm and convenience with main level living. A cozy front porch with stately columns sets the tone for what’s inside.
Step into the main level and you’re greeted by a spacious living area with seamless access to the back deck—perfect for indoor-outdoor living. The heart of the home features a well-appointed kitchen and a formal dining room accented with elegant crown and chair moulding. A main-level laundry room, thoughtfully located near the garage entrance and two of the bedrooms simplifies daily routines..
Additionally on the main level you’ll find three generously sized bedrooms and two bathrooms. The expansive primary suite boasts a luxurious en suite bathroom complete with a soaking tub, oversized shower, and dual vanities.
Downstairs, the basement includes a finished room recently used as a bedroom and a large unfinished area with endless potential—ideal for creating a home theater, gym, game room, or additional living space to entertain friends and family.
Don’t miss the opportunity to make this beautiful home yours. Schedule your tour today!
Home Details
Home Type
- Single Family
Est. Annual Taxes
- $9,795
Year Built
- Built in 2008
Lot Details
- 0.4 Acre Lot
- Property is zoned R20
HOA Fees
- $69 Monthly HOA Fees
Parking
- 2 Car Direct Access Garage
- 4 Driveway Spaces
- Garage Door Opener
Home Design
- Rambler Architecture
- Transitional Architecture
- Stone Siding
- Vinyl Siding
Interior Spaces
- Property has 3 Levels
- Chair Railings
- Crown Molding
- Ceiling Fan
- Recessed Lighting
- Gas Fireplace
- Window Screens
- Sliding Doors
- Dining Area
- Wood Flooring
- Laundry on main level
- Attic
Kitchen
- Breakfast Area or Nook
- Eat-In Kitchen
- Gas Oven or Range
- Built-In Microwave
- Dishwasher
- Disposal
Bedrooms and Bathrooms
- Soaking Tub
Partially Finished Basement
- Walk-Up Access
- Basement with some natural light
Outdoor Features
- Deck
- Porch
Utilities
- Forced Air Heating and Cooling System
- Natural Gas Water Heater
- Phone Available
Community Details
- Association fees include common area maintenance
Listing and Financial Details
- Tax Lot 4
- Assessor Parcel Number 1402422271
- $600 Front Foot Fee per year
Map
Home Values in the Area
Average Home Value in this Area
Tax History
| Year | Tax Paid | Tax Assessment Tax Assessment Total Assessment is a certain percentage of the fair market value that is determined by local assessors to be the total taxable value of land and additions on the property. | Land | Improvement |
|---|---|---|---|---|
| 2024 | $9,763 | $729,033 | $0 | $0 |
| 2023 | $9,144 | $683,900 | $258,100 | $425,800 |
| 2022 | $8,638 | $626,600 | $0 | $0 |
| 2021 | $7,772 | $569,300 | $0 | $0 |
| 2020 | $7,772 | $512,000 | $180,100 | $331,900 |
| 2019 | $7,772 | $512,000 | $180,100 | $331,900 |
| 2018 | $7,391 | $512,000 | $180,100 | $331,900 |
| 2017 | $5,130 | $523,000 | $0 | $0 |
| 2016 | -- | $505,867 | $0 | $0 |
| 2015 | -- | $488,733 | $0 | $0 |
| 2014 | -- | $471,600 | $0 | $0 |
Property History
| Date | Event | Price | Change | Sq Ft Price |
|---|---|---|---|---|
| 04/17/2025 04/17/25 | For Sale | $795,000 | -- | $241 / Sq Ft |
Deed History
| Date | Type | Sale Price | Title Company |
|---|---|---|---|
| Deed | -- | -- | |
| Deed | -- | -- |
Mortgage History
| Date | Status | Loan Amount | Loan Type |
|---|---|---|---|
| Closed | $100,000 | Credit Line Revolving |
Similar Homes in Ellicott City, MD
Source: Bright MLS
MLS Number: MDHW2051978
APN: 02-422271
- 4921 Orchard Dr
- 5062 Stone Hill Dr
- 8333 Grove Angle Rd
- 8325 Grove Angle Rd
- 8258 Elko Dr
- 8421 W Grove Rd
- 7819 Gregamin Ct
- 8318 Elko Dr
- 5334 Heatherland Ct
- 5493 Hunting Horn Dr
- 4611 Isaac Dr
- 8540 Marybeth Way
- 8390 Mitzy Ln
- 8549 Marybeth Way
- 5158 Britten Ln
- 4514 Nightingale Ct
- 5512 Aspen Dale Ct
- 5156 Ilchester Woods Way
- 8507 Pine Run Ct
- 0 Wharff Ln

