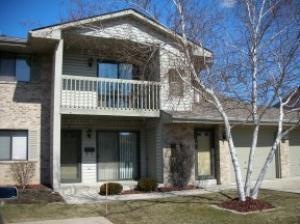
8119 40th Ave Unit H Kenosha, WI 53142
Lance NeighborhoodHighlights
- Main Floor Primary Bedroom
- 1 Car Attached Garage
- Bathtub with Shower
- Balcony
- Walk-In Closet
- En-Suite Primary Bedroom
About This Home
As of December 2021Beautiful open concept 2 bed/2 bath condo in desirable southside area. Features include cathedral ceilings, new appliances and new carpet throughout. Large Master suite with private bath and walk-in closet. Furnace and air conditioner replaced in 2020. Very low taxes and monthly fee. Jeffrey/Lance school districts. HURRY!
Last Agent to Sell the Property
Tamara Detina
Better Homes and Gardens Real Estate Power Realty License #57084-94 Listed on: 08/29/2021
Last Buyer's Agent
Andrew Frank
RE/MAX ELITE License #93362-94
Property Details
Home Type
- Condominium
Est. Annual Taxes
- $2,296
Year Built
- Built in 1993
HOA Fees
- $130 Monthly HOA Fees
Parking
- 1 Car Attached Garage
- Garage Door Opener
Home Design
- Brick Exterior Construction
- Vinyl Siding
Interior Spaces
- 1,100 Sq Ft Home
- 2-Story Property
Kitchen
- Microwave
- Dishwasher
- Disposal
Bedrooms and Bathrooms
- 2 Bedrooms
- Primary Bedroom on Main
- En-Suite Primary Bedroom
- Walk-In Closet
- 2 Full Bathrooms
- Bathtub with Shower
- Walk-in Shower
Laundry
- Dryer
- Washer
Outdoor Features
- Balcony
Schools
- Jeffery Elementary School
- Lance Middle School
- Tremper High School
Utilities
- Forced Air Heating and Cooling System
- Heating System Uses Natural Gas
- High Speed Internet
Community Details
- 32 Units
- Provincial Commons Condos
Similar Homes in Kenosha, WI
Home Values in the Area
Average Home Value in this Area
Property History
| Date | Event | Price | Change | Sq Ft Price |
|---|---|---|---|---|
| 12/28/2021 12/28/21 | Sold | $165,000 | 0.0% | $150 / Sq Ft |
| 11/27/2021 11/27/21 | Pending | -- | -- | -- |
| 11/23/2021 11/23/21 | For Sale | $165,000 | +10.0% | $150 / Sq Ft |
| 09/22/2021 09/22/21 | Sold | $150,000 | 0.0% | $136 / Sq Ft |
| 09/02/2021 09/02/21 | Pending | -- | -- | -- |
| 08/29/2021 08/29/21 | For Sale | $150,000 | -- | $136 / Sq Ft |
Tax History Compared to Growth
Agents Affiliated with this Home
-
T
Seller's Agent in 2021
Tamara Detina
Better Homes and Gardens Real Estate Power Realty
-
Jennifer Heiring

Seller's Agent in 2021
Jennifer Heiring
RE/MAX
(262) 308-5171
16 in this area
284 Total Sales
-
A
Buyer's Agent in 2021
Andrew Frank
RE/MAX
-
P
Buyer's Agent in 2021
Phoebe Botros
Homestead Realty, Inc
Map
Source: Metro MLS
MLS Number: 1760638
- 8206 41st Ave Unit D
- 4008 81st St Unit B
- 4108 80th Place Unit 25D
- 4103 80th St Unit 28A
- 8200 43rd Ave
- 3321 80th St
- 4205 86th St
- 8074 48th Ave
- 4005 86th Place
- 7939 32nd Ave
- 7834 33rd Ave
- 8653 39th Ave
- 7631 38th Ave
- 7749 34th Ave
- 7802 33rd Ave
- 8055 50th Ave
- 7601 Pershing Blvd
- 4819 85th St
- 8335 Cooper Rd
- 8668 47th Ave
