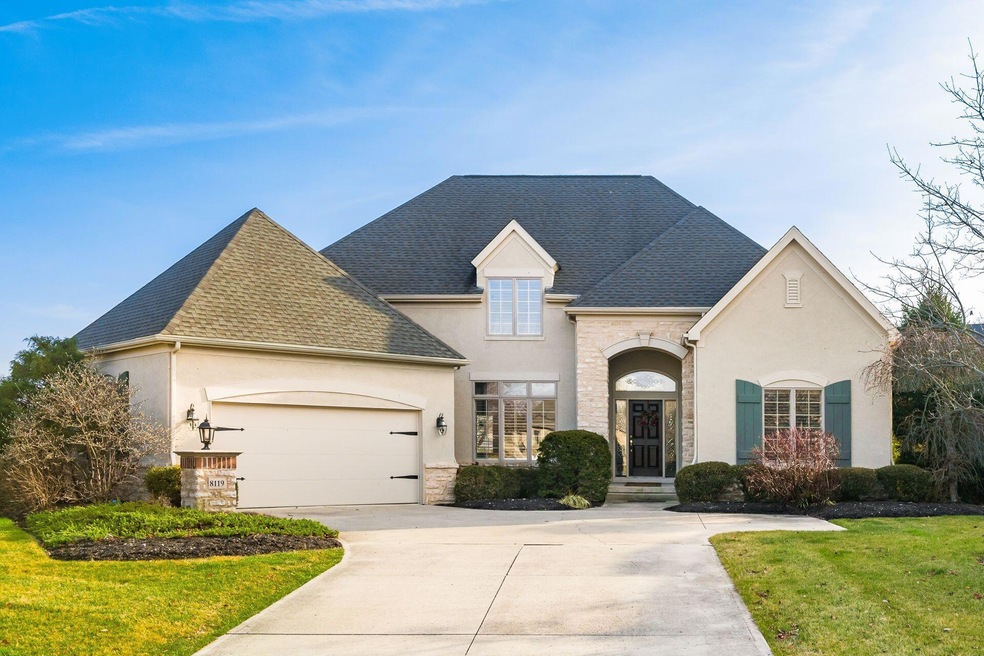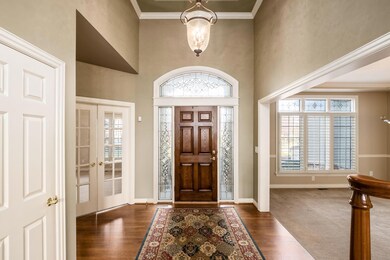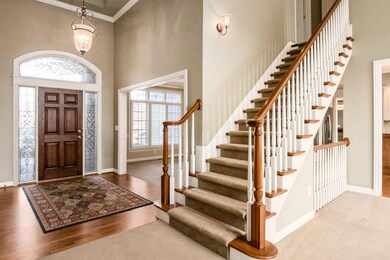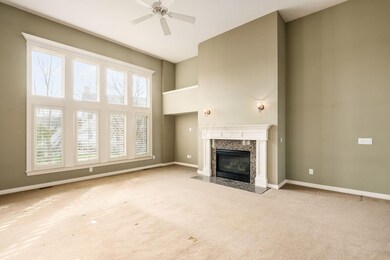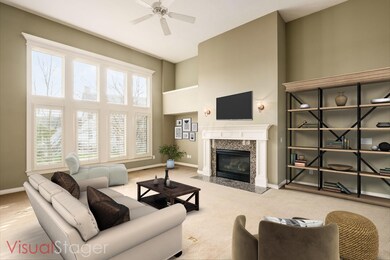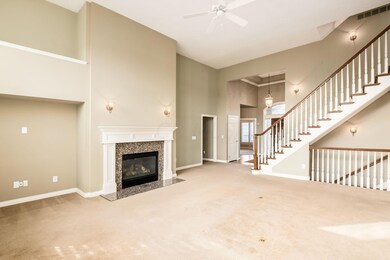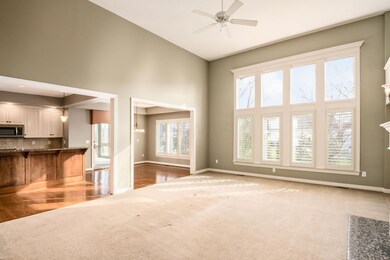
8119 Flynn Ln Dublin, OH 43017
Concord NeighborhoodEstimated Value: $785,000 - $849,000
Highlights
- Golf Club
- Whirlpool Bathtub
- Great Room
- Eli Pinney Elementary School Rated A+
- Sun or Florida Room
- Cul-De-Sac
About This Home
As of January 2023Nestled on a quiet cul-de-sac, this Jiminez-Haid built patio home is the perfect gift to start your New Year. Great quality, open floor plan. The home features a private den, perfect for those needing a place to work. Formal dining room for family holidays. The 2 story great room is open to the kitchen w/ breakfast bar, granite counters, newer kitchen appliances (2018), pantry closet & a good sized eating area. 1st floor master bedroom and bath w/ double sinks, whirlpool tub & closet w/ custom shelving. Upstairs are 2 good sized bdrms & hall bath. The lower level has plenty of room for all your entertaining needs & another bedroom/bath plus tons of storage. The 3 Season room may become your favorite rm in the house. Oversized 2 car garage. Roof-2016, Ext painted 2022, water heater 2021
Last Agent to Sell the Property
RE/MAX Premier Choice License #427809 Listed on: 12/14/2022

Home Details
Home Type
- Single Family
Est. Annual Taxes
- $12,889
Year Built
- Built in 2003
Lot Details
- 0.26 Acre Lot
- Cul-De-Sac
- Irrigation
HOA Fees
- $220 Monthly HOA Fees
Parking
- 2 Car Attached Garage
Home Design
- Cluster Home
- Stucco Exterior
- Stone Exterior Construction
Interior Spaces
- 3,733 Sq Ft Home
- 2-Story Property
- Gas Log Fireplace
- Insulated Windows
- Great Room
- Sun or Florida Room
- Screened Porch
- Home Security System
Kitchen
- Gas Range
- Microwave
- Dishwasher
Flooring
- Carpet
- Ceramic Tile
Bedrooms and Bathrooms
- Whirlpool Bathtub
Laundry
- Laundry on main level
- Electric Dryer Hookup
Basement
- Recreation or Family Area in Basement
- Basement Window Egress
Outdoor Features
- Patio
Utilities
- Humidifier
- Forced Air Heating and Cooling System
- Heating System Uses Gas
- Gas Water Heater
Listing and Financial Details
- Assessor Parcel Number 600-320-07-029-000
Community Details
Overview
- Association fees include lawn care
- Association Phone (614) 939-8600
- Ohio Equities HOA
- On-Site Maintenance
Recreation
- Golf Club
- Park
Ownership History
Purchase Details
Home Financials for this Owner
Home Financials are based on the most recent Mortgage that was taken out on this home.Purchase Details
Home Financials for this Owner
Home Financials are based on the most recent Mortgage that was taken out on this home.Purchase Details
Home Financials for this Owner
Home Financials are based on the most recent Mortgage that was taken out on this home.Purchase Details
Home Financials for this Owner
Home Financials are based on the most recent Mortgage that was taken out on this home.Similar Homes in the area
Home Values in the Area
Average Home Value in this Area
Purchase History
| Date | Buyer | Sale Price | Title Company |
|---|---|---|---|
| Wolfe David L | $689,900 | Northwest Select Title | |
| Lawrence Stoddard L | $510,000 | Attorney | |
| Lamond Richard A | $548,333 | The Talon Group | |
| Vesco Joseph J | $570,500 | Stewart Title Agency Of Colu |
Mortgage History
| Date | Status | Borrower | Loan Amount |
|---|---|---|---|
| Previous Owner | Lawrence Stoddard L | $71,650 | |
| Previous Owner | Lawrence Stoddard L | $411,500 | |
| Previous Owner | Lawrence Stoddard L | $412,000 | |
| Previous Owner | Lawrence Stoddard | $416,000 | |
| Previous Owner | Lawrence Stoddard L | $343,184 | |
| Previous Owner | Lawrence Stoddard L | $354,000 | |
| Previous Owner | Lawrence Stoddard L | $350,000 | |
| Previous Owner | Lamond Richard A | $50,000 | |
| Previous Owner | Vesco Joseph J | $300,000 |
Property History
| Date | Event | Price | Change | Sq Ft Price |
|---|---|---|---|---|
| 01/12/2023 01/12/23 | Sold | $689,900 | 0.0% | $185 / Sq Ft |
| 12/14/2022 12/14/22 | For Sale | $689,900 | -- | $185 / Sq Ft |
Tax History Compared to Growth
Tax History
| Year | Tax Paid | Tax Assessment Tax Assessment Total Assessment is a certain percentage of the fair market value that is determined by local assessors to be the total taxable value of land and additions on the property. | Land | Improvement |
|---|---|---|---|---|
| 2024 | $13,364 | $237,300 | $53,900 | $183,400 |
| 2023 | $13,304 | $237,300 | $53,900 | $183,400 |
| 2022 | $12,674 | $210,810 | $38,500 | $172,310 |
| 2021 | $12,889 | $210,810 | $38,500 | $172,310 |
| 2020 | $12,938 | $210,810 | $38,500 | $172,310 |
| 2019 | $13,626 | $198,030 | $38,500 | $159,530 |
| 2018 | $13,757 | $198,030 | $38,500 | $159,530 |
| 2017 | $12,437 | $161,220 | $30,630 | $130,590 |
| 2016 | $10,764 | $161,220 | $30,630 | $130,590 |
| 2015 | $10,717 | $161,220 | $30,630 | $130,590 |
| 2014 | $10,834 | $161,220 | $30,630 | $130,590 |
| 2013 | $11,090 | $161,220 | $30,630 | $130,590 |
Agents Affiliated with this Home
-
Jon Kirk

Seller's Agent in 2023
Jon Kirk
RE/MAX
(614) 791-2011
9 in this area
49 Total Sales
-
Stephanie Sellers

Buyer's Agent in 2023
Stephanie Sellers
Keller Williams Capital Ptnrs
(614) 560-7766
1 in this area
112 Total Sales
Map
Source: Columbus and Central Ohio Regional MLS
MLS Number: 222044423
APN: 600-320-07-029-000
- 10011 Allen Dr
- 10007 Allen Dr
- 9071 Tartan Fields Dr
- 8108 Harriott Rd
- 9719 Erin Woods Dr
- 8070 Harriott Rd
- 7500 Ross Ave
- 10277 Mackenzie Way
- 7379 Brock Rd
- 9591 Pinewood Ct
- 9502 Concord Rd
- 7351 Cottonwood Dr
- 8467 Tartan Fields Dr
- 8432 Tartan Fields Dr
- 7870 Cook Rd
- 10641 Arrowwood Dr
- 10652 Arrowwood Dr
- 7363 Cook Rd
- 6530 Deeside Dr
- 6816 Enfield Trace
