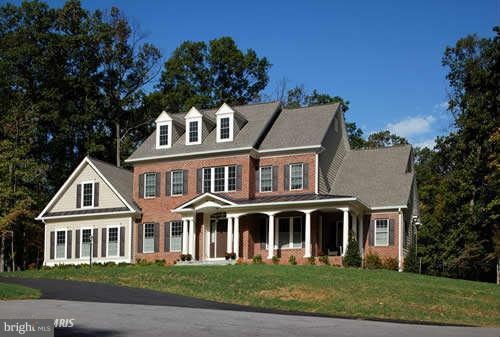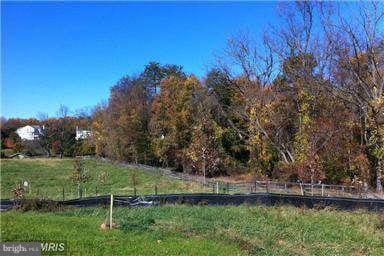
8119 Holly Manor Way Fulton, MD 20759
Estimated Value: $1,307,000 - $1,467,000
Highlights
- Newly Remodeled
- 1.12 Acre Lot
- Colonial Architecture
- Fulton Elementary School Rated A
- Open Floorplan
- Vaulted Ceiling
About This Home
As of December 2014Welcome home to the NEW Mitchell & Best community of Holly House Meadow in Fulton with a 1 ac. cul-de-sac site with convenient location. The Foxridge offers a Main Level Owners Suite, 3-Car side entry Garage, 3536 sq ft, Eat-in Granite Kitchen, Morning Room, Library, Waterfall Staircase, Foyer Arched doorways, Decorative Trim Pkg, Hardwood, Energy Star! Customize for your lifestyle! Call for info!
Home Details
Home Type
- Single Family
Est. Annual Taxes
- $2,782
Year Built
- Built in 2013 | Newly Remodeled
Lot Details
- 1.12 Acre Lot
- Cul-De-Sac
- Backs to Trees or Woods
HOA Fees
- $25 Monthly HOA Fees
Parking
- 3 Car Attached Garage
- Side Facing Garage
- Garage Door Opener
- Driveway
Home Design
- Colonial Architecture
- Shingle Roof
- Vinyl Siding
Interior Spaces
- 3,536 Sq Ft Home
- Property has 3 Levels
- Open Floorplan
- Chair Railings
- Crown Molding
- Wainscoting
- Vaulted Ceiling
- Fireplace Mantel
- Vinyl Clad Windows
- Insulated Windows
- Window Screens
- Insulated Doors
- Six Panel Doors
- Entrance Foyer
- Family Room Off Kitchen
- Combination Kitchen and Living
- Breakfast Room
- Dining Room
- Den
- Library
- Storage Room
- Utility Room
- Wood Flooring
- Attic
Kitchen
- Eat-In Kitchen
- Built-In Self-Cleaning Double Oven
- Cooktop with Range Hood
- Microwave
- Ice Maker
- Dishwasher
- Kitchen Island
- Upgraded Countertops
Bedrooms and Bathrooms
- 4 Bedrooms | 1 Main Level Bedroom
- En-Suite Primary Bedroom
- En-Suite Bathroom
Laundry
- Laundry Room
- Washer and Dryer Hookup
Unfinished Basement
- Connecting Stairway
- Sump Pump
Home Security
- Carbon Monoxide Detectors
- Fire and Smoke Detector
- Fire Sprinkler System
Eco-Friendly Details
- Energy-Efficient Appliances
- ENERGY STAR Qualified Equipment for Heating
Utilities
- 90% Forced Air Zoned Heating and Cooling System
- Cooling System Utilizes Bottled Gas
- Vented Exhaust Fan
- Programmable Thermostat
- 60 Gallon+ Electric Water Heater
- Well
- Septic Tank
Community Details
- Built by MITCHELL & BEST
- Hawthorne
Listing and Financial Details
- Home warranty included in the sale of the property
- Tax Lot 4
- Assessor Parcel Number 140542619
Ownership History
Purchase Details
Home Financials for this Owner
Home Financials are based on the most recent Mortgage that was taken out on this home.Similar Homes in Fulton, MD
Home Values in the Area
Average Home Value in this Area
Purchase History
| Date | Buyer | Sale Price | Title Company |
|---|---|---|---|
| Qi Sheri Xue | $395,000 | Fidelity Natl Title Ins Co |
Mortgage History
| Date | Status | Borrower | Loan Amount |
|---|---|---|---|
| Open | Qi Sheri Xue | $645,000 | |
| Closed | Qi Sheri Xue | $700,000 | |
| Closed | Qi Sheri Xue | $700,000 |
Property History
| Date | Event | Price | Change | Sq Ft Price |
|---|---|---|---|---|
| 12/04/2014 12/04/14 | Sold | $1,062,825 | +19.4% | $301 / Sq Ft |
| 10/22/2013 10/22/13 | For Sale | $889,900 | -16.3% | $252 / Sq Ft |
| 10/15/2013 10/15/13 | Off Market | $1,062,825 | -- | -- |
| 08/15/2013 08/15/13 | Pending | -- | -- | -- |
| 07/27/2013 07/27/13 | Price Changed | $889,900 | -9.7% | $252 / Sq Ft |
| 07/26/2013 07/26/13 | Pending | -- | -- | -- |
| 06/05/2013 06/05/13 | For Sale | $985,900 | -- | $279 / Sq Ft |
Tax History Compared to Growth
Tax History
| Year | Tax Paid | Tax Assessment Tax Assessment Total Assessment is a certain percentage of the fair market value that is determined by local assessors to be the total taxable value of land and additions on the property. | Land | Improvement |
|---|---|---|---|---|
| 2024 | $14,911 | $1,083,500 | $0 | $0 |
| 2023 | $14,056 | $1,016,700 | $0 | $0 |
| 2022 | $13,349 | $949,900 | $251,500 | $698,400 |
| 2021 | $12,348 | $913,000 | $0 | $0 |
| 2020 | $12,348 | $876,100 | $0 | $0 |
| 2019 | $11,847 | $839,200 | $233,000 | $606,200 |
| 2018 | $11,286 | $839,200 | $233,000 | $606,200 |
| 2017 | $11,244 | $839,200 | $0 | $0 |
| 2016 | -- | $963,700 | $0 | $0 |
| 2015 | -- | $941,967 | $0 | $0 |
| 2014 | -- | $920,233 | $0 | $0 |
Agents Affiliated with this Home
-
Creig Northrop

Seller's Agent in 2014
Creig Northrop
Creig Northrop Team of Long & Foster
(410) 884-8354
84 in this area
551 Total Sales
-

Seller Co-Listing Agent in 2014
Pam Wilcox
Creig Northrop Team of Long & Foster
(443) 864-6689
-
datacorrect BrightMLS
d
Buyer's Agent in 2014
datacorrect BrightMLS
Non Subscribing Office
Map
Source: Bright MLS
MLS Number: 1003553720
APN: 05-452619
- 8502 Lallybroch Ln
- 8500 Lallybroch Ln
- 8541 Lallybroch Ln
- 8533 Lallybroch Ln
- 8535 Lallybroch Ln
- 8523 Lallybroch Ln
- 8529 Lallybroch Ln
- 8527 Lallybroch Ln
- 8517 Lallybroch Ln
- 8521 Lallybroch Ln
- 8509 Lallybroch Ln
- 8503 Lallybroch Ln
- 8526 Lallybroch Ln
- 8532 Lallybroch Ln
- 8530 Lallybroch Ln
- 8505 Lallybroch Ln
- 8524 Lallybroch Ln
- 8511 Lallybroch Ln
- 8515 Lallybroch Ln
- 12153 Nicolar Dr
- 8119 Holly Manor Way
- 8120 Holly Manor Way
- 8115 Holly Manor Way
- 8116 Holly Manor Way
- 8112 Holly Manor Way
- LOT 3 Holly Manor Way
- LOT 5 Holly Manor Way
- 8108 Holly Manor Way
- 7 Holly Manor Way
- LOT 7 Holly Manor Way
- 8104 Holly Manor Way
- 8105 Holly Manor Way
- 8110 Brookwood Farm Rd
- 0 Holly Manor Way Unit HW7773820
- 5 Holly Manor Way
- 12202 Lime Kiln Rd
- 0 Holly Manor Way Unit HW7773816
- 6 Holly Manor Way
- 8 Holly Manor Way
- 0 Holly Manor Way Unit HW7773814

