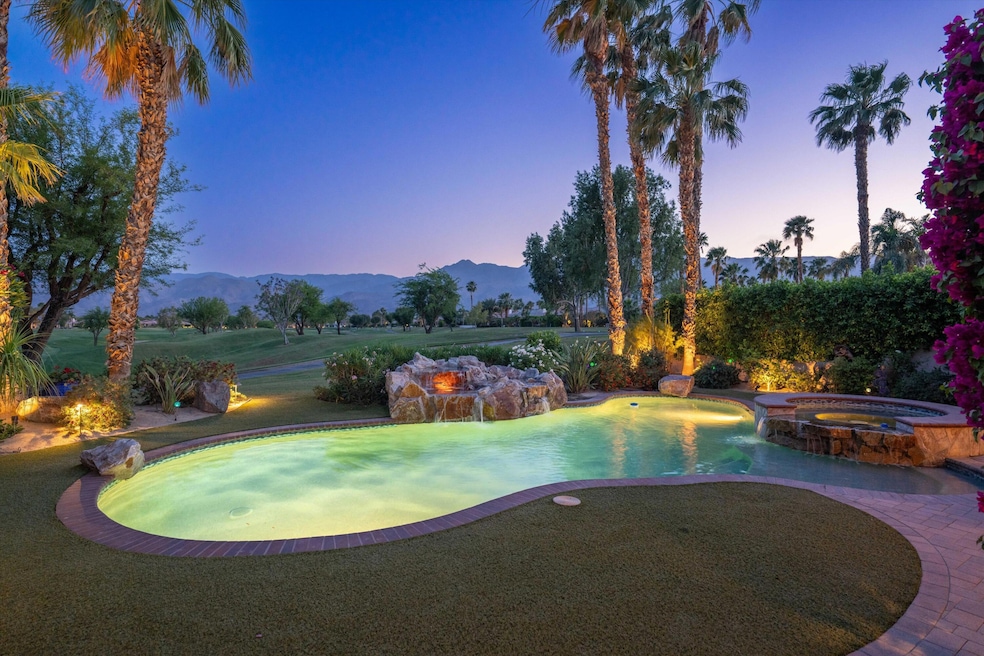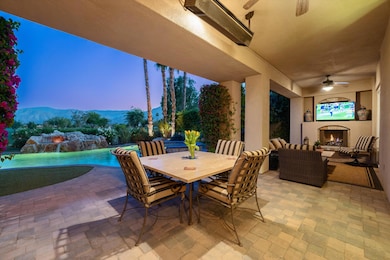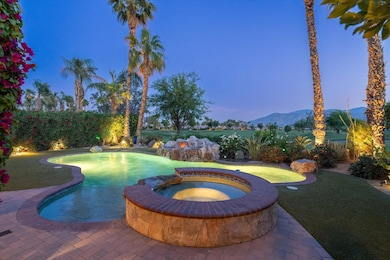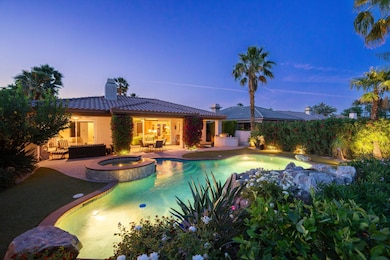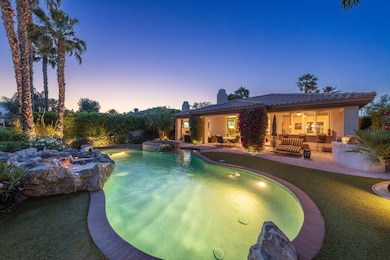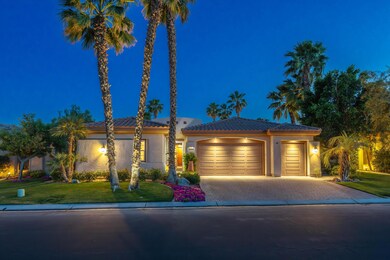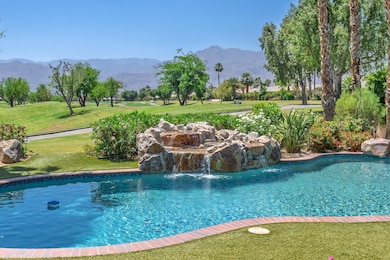
81195 Shinnecock Hills La Quinta, CA 92253
PGA West NeighborhoodEstimated payment $10,615/month
Highlights
- On Golf Course
- In Ground Pool
- Gated Community
- Attached Guest House
- Panoramic View
- Open Floorplan
About This Home
Enjoy breathtaking south-facing mountain and golf course views from this stunning home, ideally situated on the 8th tee box and 9th green of the private Weiskopf Golf Course. Offering 2,913 sq. ft. of well-designed living space, this residence features 3 bedrooms, 3.5 baths, and a private gated courtyard entry with a welcoming sitting area.Inside, the open-concept layout seamlessly connects the chef's island kitchen--complete with slab granite countertops, pull-out drawers, stainless steel appliances including a Sub-Zero refrigerator, Bosch dishwasher, and Jenn-Air microwave & oven--to the expansive great room, perfect for entertaining.The spacious primary suite captures serene backyard views and includes a luxurious bathroom with dual vanities, a walk-in rain shower, and a separate soaking tub. Additional highlights include a stone fireplace, surround sound system, garage overhead storage**, window coverings, and a water softening system.Step outside to a resort-style covered patio with a built-in gas grill, gas fireplace, mounted TV, and heater--an ideal setting to relax beside the solar-heated pool and spa while soaking in the panoramic views.New A/C January 2025, Offered furnished per inventory.
Home Details
Home Type
- Single Family
Est. Annual Taxes
- $11,078
Year Built
- Built in 2004
Lot Details
- 10,019 Sq Ft Lot
- On Golf Course
- South Facing Home
- Sprinklers on Timer
HOA Fees
- $465 Monthly HOA Fees
Property Views
- Panoramic
- Golf Course
- Mountain
- Pool
Home Design
- Tile Roof
Interior Spaces
- 2,913 Sq Ft Home
- 2-Story Property
- Open Floorplan
- Wet Bar
- Furnished
- Built-In Features
- Gas Log Fireplace
- Custom Window Coverings
- Window Screens
- Great Room with Fireplace
- 2 Fireplaces
- Dining Area
- Laundry Room
Kitchen
- Breakfast Bar
- Kitchen Island
- Granite Countertops
Flooring
- Marble
- Travertine
Bedrooms and Bathrooms
- 3 Bedrooms
- Walk-In Closet
- Double Vanity
- Marble Shower
Parking
- 3 Car Attached Garage
- Garage Door Opener
- Driveway
Pool
- In Ground Pool
- In Ground Spa
- Outdoor Pool
Outdoor Features
- Outdoor Fireplace
- Built-In Barbecue
Additional Homes
- Attached Guest House
Utilities
- Forced Air Heating and Cooling System
- Cable TV Available
Listing and Financial Details
- Assessor Parcel Number 762350019
Community Details
Overview
- Association fees include cable TV, security
- Pga Legends Subdivision
- Planned Unit Development
Recreation
- Golf Course Community
Security
- Resident Manager or Management On Site
- Gated Community
Map
Home Values in the Area
Average Home Value in this Area
Tax History
| Year | Tax Paid | Tax Assessment Tax Assessment Total Assessment is a certain percentage of the fair market value that is determined by local assessors to be the total taxable value of land and additions on the property. | Land | Improvement |
|---|---|---|---|---|
| 2023 | $11,078 | $785,595 | $183,955 | $601,640 |
| 2022 | $10,673 | $770,193 | $180,349 | $589,844 |
| 2021 | $10,370 | $755,092 | $176,813 | $578,279 |
| 2020 | $10,478 | $764,836 | $259,230 | $505,606 |
| 2019 | $10,119 | $742,560 | $251,680 | $490,880 |
| 2018 | $9,737 | $714,000 | $242,000 | $472,000 |
| 2017 | $9,812 | $704,000 | $246,000 | $458,000 |
| 2016 | $10,141 | $745,000 | $261,000 | $484,000 |
| 2015 | $9,163 | $687,000 | $240,000 | $447,000 |
| 2014 | $9,484 | $702,000 | $246,000 | $456,000 |
Property History
| Date | Event | Price | Change | Sq Ft Price |
|---|---|---|---|---|
| 02/23/2025 02/23/25 | For Sale | $1,650,000 | +90.8% | $566 / Sq Ft |
| 01/09/2020 01/09/20 | Sold | $865,000 | -3.8% | $297 / Sq Ft |
| 12/30/2019 12/30/19 | Pending | -- | -- | -- |
| 12/04/2019 12/04/19 | For Sale | $899,000 | -- | $309 / Sq Ft |
Purchase History
| Date | Type | Sale Price | Title Company |
|---|---|---|---|
| Grant Deed | $747,500 | Wfg National Title Company | |
| Interfamily Deed Transfer | -- | None Available | |
| Grant Deed | $688,000 | Orange Coast Title Co |
Mortgage History
| Date | Status | Loan Amount | Loan Type |
|---|---|---|---|
| Open | $510,400 | New Conventional | |
| Closed | $700,000 | Unknown | |
| Previous Owner | $548,800 | Purchase Money Mortgage |
Similar Homes in the area
Source: California Desert Association of REALTORS®
MLS Number: 219129857
APN: 762-350-019
- 57575 Seminole Dr
- 56925 Mountain View
- 57735 Seminole Dr
- 81080 Shinnecock Hills
- 57810 Black Diamond
- 57895 Seminole Dr
- 56708 Palms Dr
- 56648 Palms Dr
- 56588 Palms Dr
- 81797 Via San Clemente
- 57683 Cantata Dr
- 81802 Couples Ct
- 58106 Aracena
- 58058 Aracena
- 56378 Palms Dr
- 57730 Cantata Dr
- 80943 Via Puerta Azul
- 58075 Carmona
- 80890 Via Puerta Azul
- 81916 Mission Palms Dr
