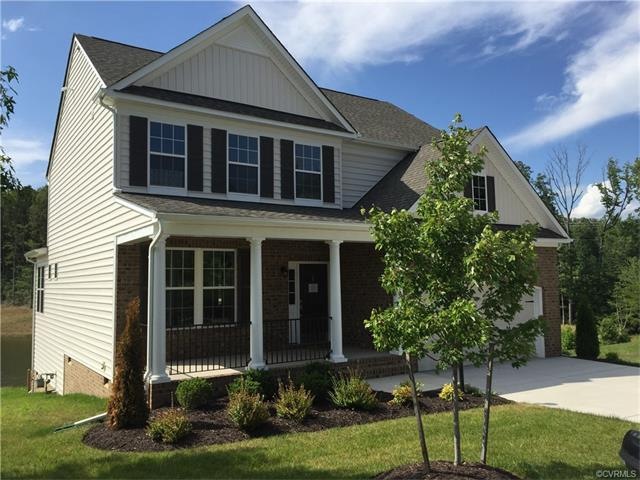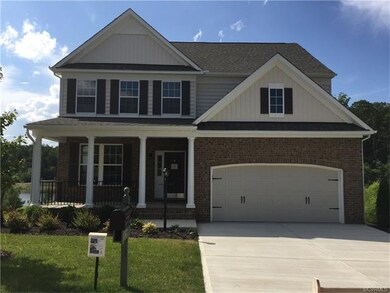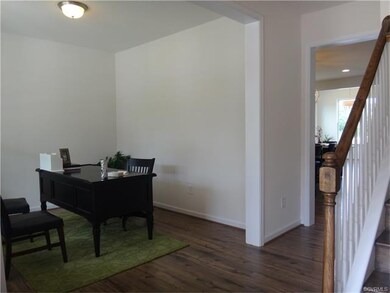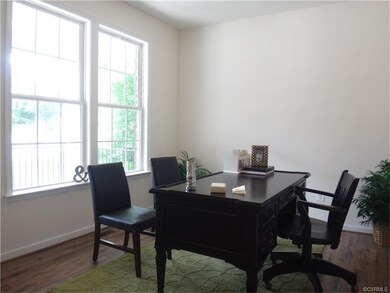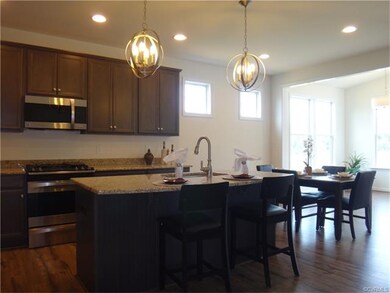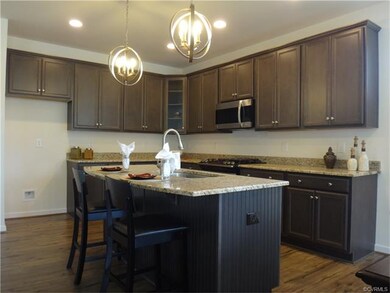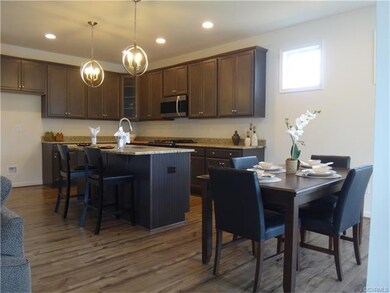
812 Agee Terrace Midlothian, VA 23114
Highlights
- Newly Remodeled
- Lap Pool
- Clubhouse
- Midlothian High School Rated A
- Waterfront
- Deck
About This Home
As of July 2020LOOKING FOR A HOME WITH A BEAUTIFUL REAR VIEW? COME CHECK OUT THIS BRAND NEW HOME IN CHARTER COLONY WHICH IS READY NOW ON THE COMMUNITY LAKE!! Awesome Value (to duplicate this home-cost would be over $30K more). This wonderful home is great for entertaining as the Family Room blends with the Kitchen and Vaulted Morning Room allowing for a good flow. An abundance of windows in this home provide you a view the trees and lake!! The GOURMET KITCHEN features an island, 42" wall cabinets, granite counter tops, gas cooking, recessed lights!! The Family Room offers a gas fireplace with a stone mantel and HDMI connection for TV. Tucked away in the rear of the home you also have a FIRST FLOOR OFFICE! On the 2nd floor you will find an open loft area outside the bedrooms which provides another living area. Luxury Owners Suite has a triple window, offering you beautiful views, a private bath with a ceramic tile shower and soaking tub, dual vanity and walk in closet. 2 other bedrooms, full bath and laundry room complete the second floor. The 3rd floor offers a PRIVATE 4TH BEDROOM with its own bath and walk in closet. This space could also be used as a media room or recreation area.
Last Agent to Sell the Property
Sidney James
HHHunt Realty Inc License #0225055646 Listed on: 07/07/2016
Home Details
Home Type
- Single Family
Est. Annual Taxes
- $4,019
Year Built
- Built in 2015 | Newly Remodeled
Lot Details
- Waterfront
- Street terminates at a dead end
- Sloped Lot
- Sprinkler System
HOA Fees
- $70 Monthly HOA Fees
Parking
- 2 Car Direct Access Garage
- Oversized Parking
- Garage Door Opener
- Driveway
Home Design
- Brick Exterior Construction
- Frame Construction
- Shingle Roof
- Vinyl Siding
Interior Spaces
- 2,845 Sq Ft Home
- 2-Story Property
- High Ceiling
- Recessed Lighting
- Stone Fireplace
- Gas Fireplace
- Thermal Windows
- Insulated Doors
- Separate Formal Living Room
- Loft
- Water Views
- Crawl Space
Kitchen
- Breakfast Area or Nook
- Gas Cooktop
- Microwave
- Dishwasher
- Kitchen Island
- Granite Countertops
- Disposal
Flooring
- Partially Carpeted
- Laminate
- Ceramic Tile
- Vinyl
Bedrooms and Bathrooms
- 4 Bedrooms
- En-Suite Primary Bedroom
- Walk-In Closet
- Double Vanity
- Garden Bath
Outdoor Features
- Lap Pool
- Deck
- Front Porch
Schools
- Evergreen Elementary School
- Tomahawk Creek Middle School
- Midlothian High School
Utilities
- Zoned Heating and Cooling
- Heating System Uses Natural Gas
- Tankless Water Heater
- Gas Water Heater
Listing and Financial Details
- Tax Lot 001
- Assessor Parcel Number 724-700-48-91-00000
Community Details
Overview
- Armistead Village At Charter Colony Subdivision
Amenities
- Common Area
- Clubhouse
Recreation
- Tennis Courts
- Community Playground
- Community Pool
Ownership History
Purchase Details
Purchase Details
Home Financials for this Owner
Home Financials are based on the most recent Mortgage that was taken out on this home.Similar Homes in Midlothian, VA
Home Values in the Area
Average Home Value in this Area
Purchase History
| Date | Type | Sale Price | Title Company |
|---|---|---|---|
| Deed | -- | None Listed On Document | |
| Warranty Deed | $389,450 | Attorney |
Mortgage History
| Date | Status | Loan Amount | Loan Type |
|---|---|---|---|
| Previous Owner | $369,978 | New Conventional |
Property History
| Date | Event | Price | Change | Sq Ft Price |
|---|---|---|---|---|
| 07/31/2020 07/31/20 | Sold | $410,000 | -1.2% | $148 / Sq Ft |
| 06/26/2020 06/26/20 | Pending | -- | -- | -- |
| 06/01/2020 06/01/20 | For Sale | $414,999 | 0.0% | $150 / Sq Ft |
| 05/14/2020 05/14/20 | Pending | -- | -- | -- |
| 03/21/2020 03/21/20 | For Sale | $414,999 | +6.6% | $150 / Sq Ft |
| 10/13/2016 10/13/16 | Sold | $389,450 | -2.6% | $137 / Sq Ft |
| 09/19/2016 09/19/16 | Pending | -- | -- | -- |
| 09/04/2016 09/04/16 | Price Changed | $399,950 | 0.0% | $141 / Sq Ft |
| 09/04/2016 09/04/16 | For Sale | $399,950 | 0.0% | $141 / Sq Ft |
| 08/09/2016 08/09/16 | Pending | -- | -- | -- |
| 07/18/2016 07/18/16 | Price Changed | $399,990 | -3.5% | $141 / Sq Ft |
| 07/07/2016 07/07/16 | For Sale | $414,360 | -- | $146 / Sq Ft |
Tax History Compared to Growth
Tax History
| Year | Tax Paid | Tax Assessment Tax Assessment Total Assessment is a certain percentage of the fair market value that is determined by local assessors to be the total taxable value of land and additions on the property. | Land | Improvement |
|---|---|---|---|---|
| 2025 | $4,611 | $515,300 | $92,000 | $423,300 |
| 2024 | $4,611 | $494,900 | $92,000 | $402,900 |
| 2023 | $4,317 | $474,400 | $92,000 | $382,400 |
| 2022 | $3,855 | $419,000 | $89,000 | $330,000 |
| 2021 | $3,473 | $362,900 | $87,000 | $275,900 |
| 2020 | $3,393 | $357,200 | $87,000 | $270,200 |
| 2019 | $3,337 | $351,300 | $85,000 | $266,300 |
| 2018 | $3,318 | $360,800 | $85,000 | $275,800 |
| 2017 | $3,195 | $328,900 | $85,000 | $243,900 |
| 2016 | $3,203 | $333,600 | $85,000 | $248,600 |
| 2015 | $816 | $85,000 | $85,000 | $0 |
| 2014 | $758 | $79,000 | $79,000 | $0 |
Agents Affiliated with this Home
-
Kyle Yeatman

Seller's Agent in 2020
Kyle Yeatman
Long & Foster
(804) 516-6413
51 in this area
1,472 Total Sales
-
Riese Hairfield

Buyer's Agent in 2020
Riese Hairfield
Shaheen Ruth Martin & Fonville
(804) 241-6147
5 in this area
16 Total Sales
-

Seller's Agent in 2016
Sidney James
HHHunt Realty Inc
-
Jordan Hutchins
J
Buyer's Agent in 2016
Jordan Hutchins
The Steele Group
(804) 316-3667
2 Total Sales
Map
Source: Central Virginia Regional MLS
MLS Number: 1623233
APN: 724-70-04-89-100-000
- 825 Agee Terrace
- 906 Nicolay Place
- 1024 Clayborne Ln
- 941 Gorham Ct
- 945 Gorham Ct
- 14031 Millpointe Rd Unit 15C
- 14306 Camack Trail
- 14254 Camack Trail
- 14412 Camack Trail
- 1355 Hawkins Wood Cir
- 1306 Bach Terrace
- 630 Abbey Village Cir
- 1406 Gravatt Way
- 1201 Westwood Village Ln Unit 304
- 1201 Westwood Village Ln Unit 203
- 624 Bristol Village Dr Unit 302
- 818 Krim Point Loop
- 14000 Briars Cir Unit 203
- 14000 Briars Cir Unit 202
- 910 Westwood Village Way Unit 202
