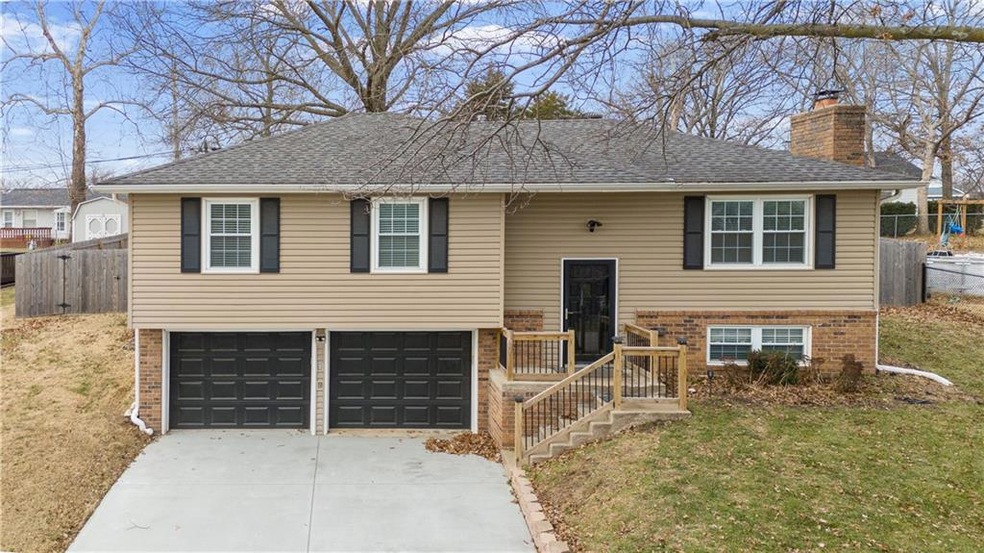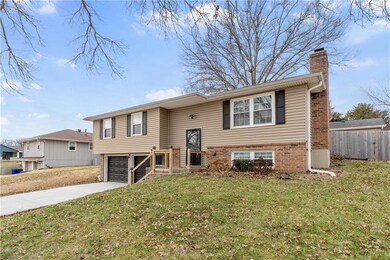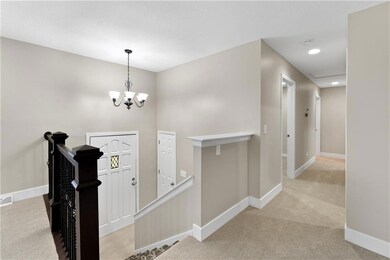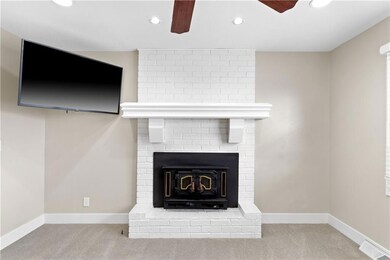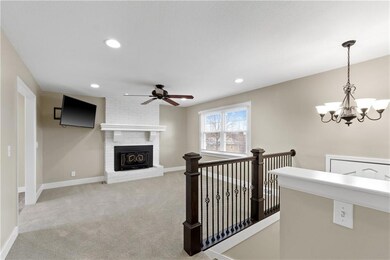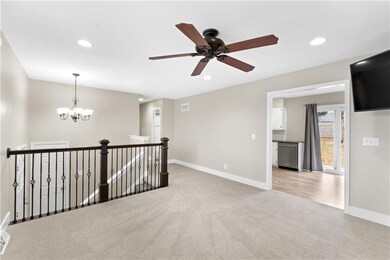
812 Allcutt Ave Bonner Springs, KS 66012
Bonner-Loring NeighborhoodHighlights
- Traditional Architecture
- Quartz Countertops
- Workshop
- Main Floor Primary Bedroom
- No HOA
- Stainless Steel Appliances
About This Home
As of February 2025Cute, Clean, and Cozy best describes this well cared for Bonner Springs Bplit Entry. Nice large fenced yard with a large 3rd car detached garage / workshop will gain a lot of interest. Newer paint, carpet, and finishes make this a move in ready home for first time buyers. Great highway access to everything Kansas City has to offer. Less than 4 miles to the Legends and only a mile from th I-70 exit can have you Downtown KC or South Overland Park in less than 30 minutes.
Last Agent to Sell the Property
BHG Kansas City Homes Brokerage Phone: 913-645-4199 License #BR00036145 Listed on: 01/10/2025

Home Details
Home Type
- Single Family
Est. Annual Taxes
- $5,114
Year Built
- Built in 1975
Lot Details
- 10,890 Sq Ft Lot
- Lot Dimensions are 82 x 30
- Privacy Fence
- Wood Fence
- Paved or Partially Paved Lot
Parking
- 3 Car Garage
- Inside Entrance
Home Design
- Traditional Architecture
- Split Level Home
- Frame Construction
- Composition Roof
- Vinyl Siding
Interior Spaces
- Wet Bar
- Ceiling Fan
- Self Contained Fireplace Unit Or Insert
- Thermal Windows
- Window Treatments
- Family Room Downstairs
- Living Room with Fireplace
- Workshop
- Finished Basement
- Garage Access
- Attic Fan
- Laundry on lower level
Kitchen
- Eat-In Country Kitchen
- Built-In Electric Oven
- Dishwasher
- Stainless Steel Appliances
- Quartz Countertops
- Disposal
Flooring
- Wall to Wall Carpet
- Tile
- Luxury Vinyl Plank Tile
- Luxury Vinyl Tile
Bedrooms and Bathrooms
- 3 Bedrooms
- Primary Bedroom on Main
- Walk-In Closet
Home Security
- Smart Thermostat
- Fire and Smoke Detector
Schools
- Bonner Springs Elementary School
- Bonner Springs High School
Utilities
- Forced Air Heating and Cooling System
- Heating System Uses Natural Gas
- Satellite Dish
Community Details
- No Home Owners Association
- Oak Hill Subdivision
Listing and Financial Details
- Exclusions: Fireplace insert
- Assessor Parcel Number 188902
- $0 special tax assessment
Ownership History
Purchase Details
Home Financials for this Owner
Home Financials are based on the most recent Mortgage that was taken out on this home.Purchase Details
Home Financials for this Owner
Home Financials are based on the most recent Mortgage that was taken out on this home.Purchase Details
Home Financials for this Owner
Home Financials are based on the most recent Mortgage that was taken out on this home.Similar Homes in Bonner Springs, KS
Home Values in the Area
Average Home Value in this Area
Purchase History
| Date | Type | Sale Price | Title Company |
|---|---|---|---|
| Deed | -- | Security 1St Title | |
| Warranty Deed | -- | Alliance Title | |
| Warranty Deed | -- | Guarantee Title Of Wyandotte |
Mortgage History
| Date | Status | Loan Amount | Loan Type |
|---|---|---|---|
| Open | $321,567 | FHA | |
| Previous Owner | $97,000 | Credit Line Revolving | |
| Previous Owner | $40,000 | Credit Line Revolving | |
| Previous Owner | $87,872 | Purchase Money Mortgage |
Property History
| Date | Event | Price | Change | Sq Ft Price |
|---|---|---|---|---|
| 02/28/2025 02/28/25 | Sold | -- | -- | -- |
| 01/14/2025 01/14/25 | Pending | -- | -- | -- |
| 01/10/2025 01/10/25 | For Sale | $325,000 | +20.8% | $232 / Sq Ft |
| 03/04/2022 03/04/22 | Sold | -- | -- | -- |
| 02/20/2022 02/20/22 | Pending | -- | -- | -- |
| 02/19/2022 02/19/22 | For Sale | $269,000 | -- | $192 / Sq Ft |
Tax History Compared to Growth
Tax History
| Year | Tax Paid | Tax Assessment Tax Assessment Total Assessment is a certain percentage of the fair market value that is determined by local assessors to be the total taxable value of land and additions on the property. | Land | Improvement |
|---|---|---|---|---|
| 2024 | $5,114 | $35,110 | $4,730 | $30,380 |
| 2023 | $4,889 | $31,487 | $4,248 | $27,239 |
| 2022 | $4,006 | $25,576 | $3,896 | $21,680 |
| 2021 | $3,258 | $19,639 | $3,257 | $16,382 |
| 2020 | $3,148 | $19,067 | $2,782 | $16,285 |
| 2019 | $3,024 | $18,158 | $2,547 | $15,611 |
| 2018 | $2,848 | $17,342 | $2,859 | $14,483 |
| 2017 | $2,665 | $16,526 | $2,859 | $13,667 |
| 2016 | $2,291 | $14,253 | $2,859 | $11,394 |
| 2015 | $2,293 | $14,253 | $2,911 | $11,342 |
| 2014 | $2,101 | $13,974 | $2,911 | $11,063 |
Agents Affiliated with this Home
-
Robert Chadwick

Seller's Agent in 2025
Robert Chadwick
BHG Kansas City Homes
(913) 645-4166
23 in this area
138 Total Sales
-
Kristie Sanchez

Buyer's Agent in 2025
Kristie Sanchez
ReeceNichols - Leawood
(816) 550-9455
1 in this area
18 Total Sales
-
H
Seller's Agent in 2022
Heather Marmon
ReeceNichols Premier Realty
Map
Source: Heartland MLS
MLS Number: 2525075
APN: 188902
- 634 N Nettleton Ave
- 319 W Morse Ave
- 926 S 130th Street Access Rd
- 247 Emerson Ave
- 13111 Metropolitan Ave
- 235 Cornell Ave
- 208 Pratt Ave
- 157 Clark Ave
- 152 Cornell Ave
- 146 Allcutt Ave
- 100 Sheidley Ave
- 13663 Barber Ave
- 213 Walnut Ave
- 13742 Elmwood Ave
- 2017 S 137th St
- 2011 Madison Dr
- 120 S Park St
- 13728 Leigh Dr
- 129 Kindred Ave
- 239 Shadyside Ave
