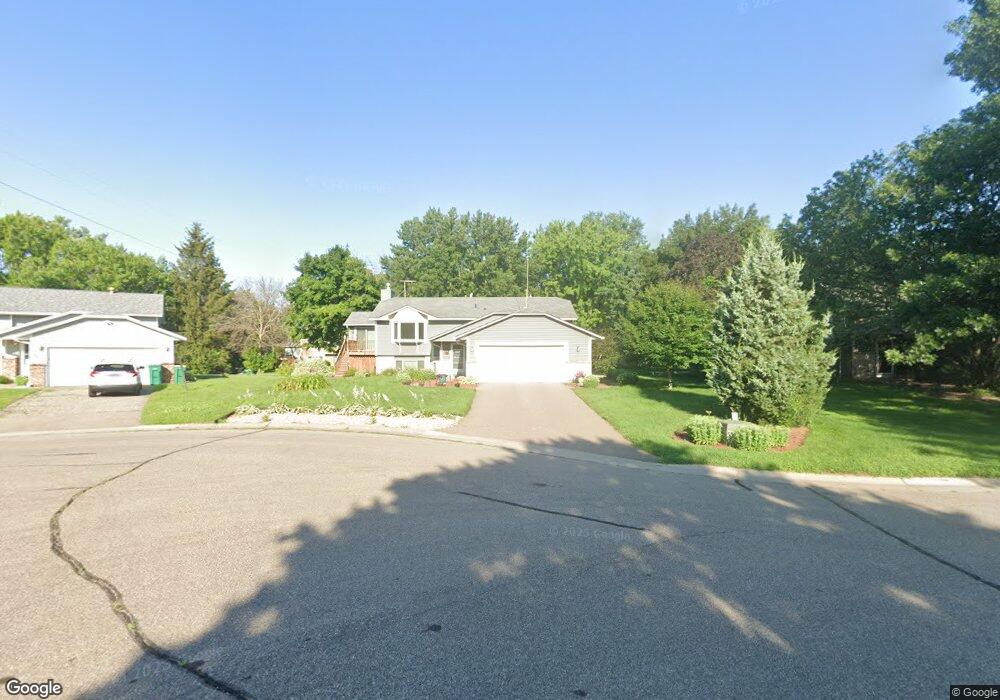812 Aspen Cir Saint Paul, MN 55109
Estimated Value: $413,757 - $446,000
4
Beds
2
Baths
807
Sq Ft
$533/Sq Ft
Est. Value
About This Home
This home is located at 812 Aspen Cir, Saint Paul, MN 55109 and is currently estimated at $429,939, approximately $532 per square foot. 812 Aspen Cir is a home located in Ramsey County with nearby schools including Little Canada Elementary School, Roseville Area Middle School, and Roseville Area Senior High School.
Create a Home Valuation Report for This Property
The Home Valuation Report is an in-depth analysis detailing your home's value as well as a comparison with similar homes in the area
Home Values in the Area
Average Home Value in this Area
Tax History Compared to Growth
Tax History
| Year | Tax Paid | Tax Assessment Tax Assessment Total Assessment is a certain percentage of the fair market value that is determined by local assessors to be the total taxable value of land and additions on the property. | Land | Improvement |
|---|---|---|---|---|
| 2025 | $5,002 | $433,300 | $77,900 | $355,400 |
| 2023 | $5,002 | $390,600 | $77,900 | $312,700 |
| 2022 | $4,376 | $374,900 | $77,900 | $297,000 |
| 2021 | $4,084 | $322,500 | $77,900 | $244,600 |
| 2020 | $3,934 | $324,100 | $77,300 | $246,800 |
| 2019 | $4,042 | $294,000 | $77,300 | $216,700 |
| 2018 | $4,026 | $291,900 | $77,300 | $214,600 |
| 2017 | $3,222 | $283,500 | $77,300 | $206,200 |
| 2016 | $3,420 | $0 | $0 | $0 |
| 2015 | $3,464 | $252,500 | $77,300 | $175,200 |
| 2014 | $3,320 | $0 | $0 | $0 |
Source: Public Records
Map
Nearby Homes
- 3120 Greenbrier St
- 3003 Greenbrier St
- 3000 Ontario Rd
- 832 Woodgate Dr Unit 107
- 828 Woodgate Dr Unit 105
- 3028 Edgerton St
- 3300 Greenbrier St Unit 3300C
- 698 Monn Ave
- 696 Monn Ave
- 3329 Greenbrier St
- 3230 Edgerton St
- 3086 Ash St
- 998 Kohlman Ct
- 731 Berwood Ave
- 3092 Vanderbie St
- 3070 Cedar St
- St.Clair Plan at Pioneer Commons - Liberty Collection
- Raleigh Plan at Pioneer Commons - Liberty Collection
- Franklin Plan at Pioneer Commons - Colonial Manor Collection
- Revere Plan at Pioneer Commons - Colonial Manor Collection
