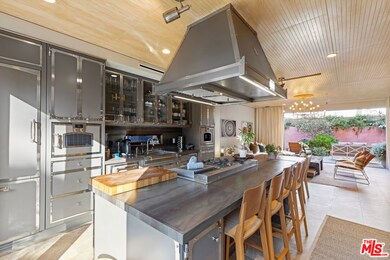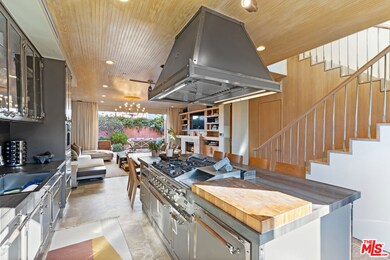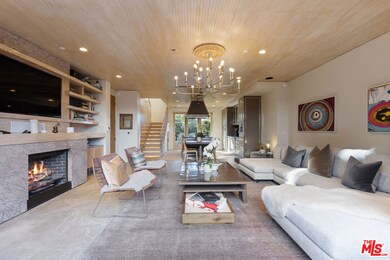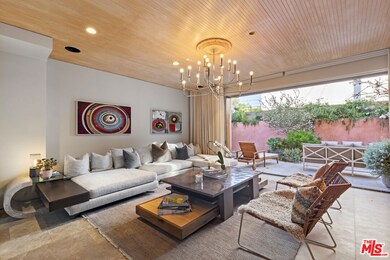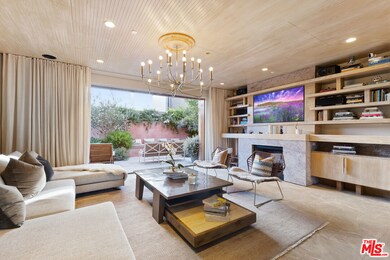812 Brooks Ave Venice, CA 90291
Venice NeighborhoodHighlights
- Coastline Views
- In Ground Spa
- Gourmet Kitchen
- Broadway Elementary Rated A-
- Rooftop Deck
- Gated Parking
About This Home
Welcome to 812 Brooks Ave, an architectural marvel that combines modern sophistication with serene beach charm in the heart of Venice, California. This stunning home, designed with a unique blend of contemporary and relaxed coastal styles, offers a luxurious living experience just moments from Venice Beach and the lively Abbott Kinney Boulevard. Prime Venice Location! Nestled in the sought-after Oakwood neighborhood, this residence provides easy access to the beach, upscale dining, and shopping, all while maintaining a peaceful and private atmosphere. With three-bedrooms, four-bathrooms this home features a vertical design and open floor plan that enhances natural light and facilitates a seamless transition between indoor and outdoor spaces. The gated, drought-tolerant lot adds both privacy and sustainability to this exceptional property. The ground floor showcases a custom chef's kitchen with high-end stainless-steel appliances, sleek countertops, and a large island ideal for both meal preparation and casual dining. The living area, complete with custom cabinetry and abundant natural light, opens to a private yard where you can relax by the fireplace or unwind in the hot tub. It is equipped with a sophisticated entertainment setup, including integrated cinema surround sound, modern Japanese-style built-in cabinetry, and a 60" high-definition LED screen. The seamless indoor-outdoor flow allows for effortless hosting, with a lush outdoor area featuring a fireplace, built-in seating, a Japanese thermal soaking pool, an outdoor shower, and a smoker for al fresco dining. includes thoughtfully designed bedrooms, including a master suite that serves as a private retreat. This suite features a spa-like bathroom with custom vanities, a deep soaking tub, a smart toilet, and a luxurious shower. The master suite also offers a private terrace with breathtaking views, a mini-bar, and a California king bed. The home boasts cutting-edge technology, including touchpad-accessible entry points, full camera surveillance, and a convenient carport with automated entry. Automatic solar shades and integrated entertainment systems enhance the convenience and comfort of this sophisticated residence. Positioned just four blocks east of Abbott Kinney, known for its high-end boutiques, trendy bars, and eclectic dining options, this home offers both luxury and convenience. Embrace the essence of coastal living with unparalleled luxury and convenience at 812 Brooks Ave. Don't miss this rare opportunity to experience a piece of paradise in one of Venice's most vibrant and sought-after neighborhoods.
Home Details
Home Type
- Single Family
Est. Annual Taxes
- $30,255
Year Built
- Built in 2013 | Remodeled
Lot Details
- 2,178 Sq Ft Lot
- Lot Dimensions are 34x65
- North Facing Home
- Gated Home
- Stucco Fence
- Sprinkler System
- Property is zoned LARD1.5
Property Views
- Coastline
- City
- Hills
Home Design
- Split Level Home
- Flat Roof Shape
- Plaster Walls
- Wood Siding
- Stucco
Interior Spaces
- 2,092 Sq Ft Home
- 3-Story Property
- Built-In Features
- Bar
- Gas Fireplace
- Custom Window Coverings
- Sliding Doors
- Family Room
- Living Room
- Dining Area
- Den with Fireplace
- 2 Fireplaces
Kitchen
- Gourmet Kitchen
- Breakfast Room
- Breakfast Bar
- Freezer
- Ice Maker
- Dishwasher
- Disposal
Flooring
- Wood
- Stone
Bedrooms and Bathrooms
- 3 Bedrooms
- All Upper Level Bedrooms
- 4 Full Bathrooms
- Double Vanity
- Soaking Tub
- Shower Only
- Linen Closet In Bathroom
Laundry
- Laundry closet
- Dryer
Parking
- 1 Open Parking Space
- 1 Parking Space
- Driveway
- Gated Parking
Outdoor Features
- In Ground Spa
- Balcony
- Rooftop Deck
- Open Patio
- Fire Pit
- Outdoor Grill
- Front Porch
Utilities
- Central Heating and Cooling System
- Tankless Water Heater
- Sewer in Street
- Cable TV Available
Community Details
- Call for details about the types of pets allowed
Listing and Financial Details
- Security Deposit $15,000
- Tenant pays for gas, insurance, cable TV, electricity, water, trash collection
- Rent includes gardener
- 12 Month Lease Term
- Assessor Parcel Number 4239-014-002
Map
Source: The MLS
MLS Number: 25615613
APN: 4239-014-002
- 809 Brooks Ave
- 748 Brooks Ave
- 845 Brooks Ave Unit 1
- 724 San Miguel Ave
- 1016 Oakwood Ave
- 705 Broadway St
- 1025 Pleasantview Ave
- 663 Brooks Ave
- 685 Westminster Ave
- 836 California Ave
- 664 Indiana Ave
- 709 Vernon Ave
- 837 Milwood Ave
- 656 Indiana Ave
- 835 Sunset Ave
- 745 Sunset Ave
- 1215 7th Ave
- 659 Vernon Ave
- 855 Sunset Ave
- 12 & 12.5 25th Place Unit 2
- 809 Brooks Ave
- 834 Indiana Ave
- 756 Vernon Ave Unit B
- 912 1/2 California Ave
- 932 1/2 California Ave
- 718 Vernon Ave Unit A
- 718 Vernon Ave
- 818 1/2 California Ave
- 707 Vernon Ave Unit 707
- 1012 Frederick St Unit 1
- 1012 Frederick St Unit 3
- 661 Broadway St
- 656 Indiana Ave Unit 2
- 716 Sunset Ave
- 936 Lake St Unit 4
- 848 Milwood Ave
- 1050 Frederick St
- 706 708 6th
- 716 Flower Ave
- 829 Flower Ave


