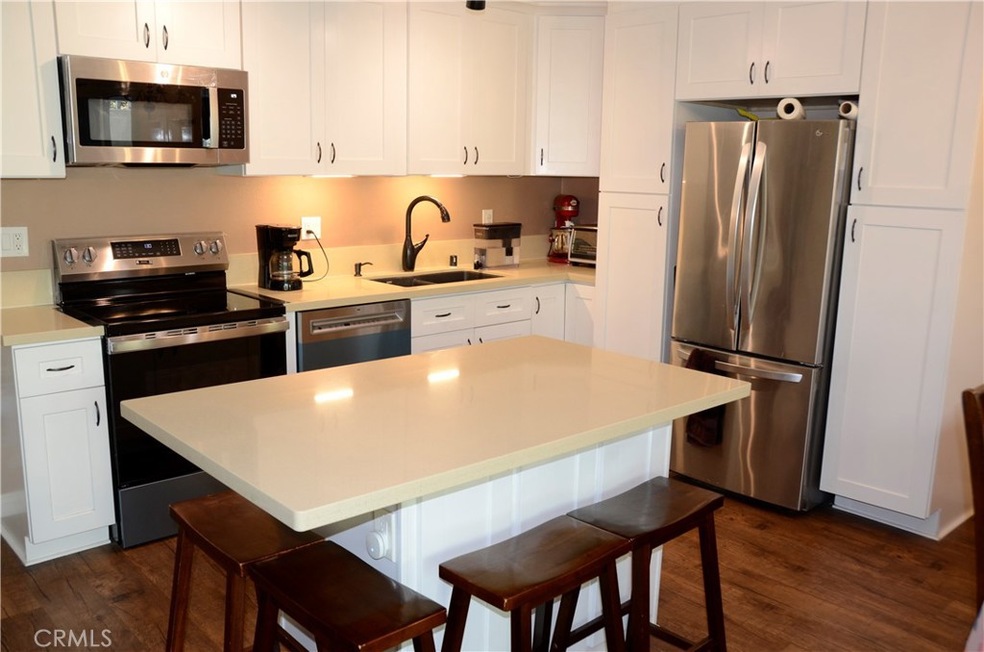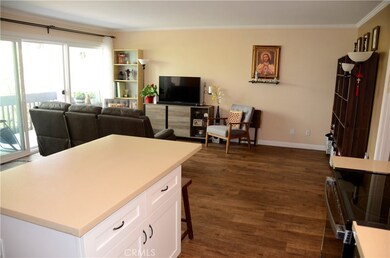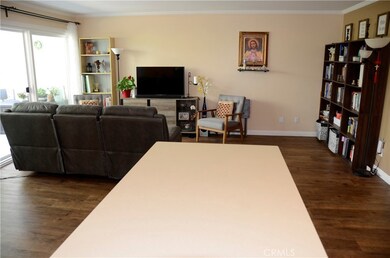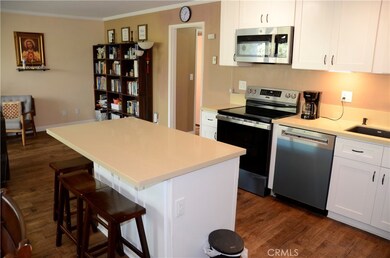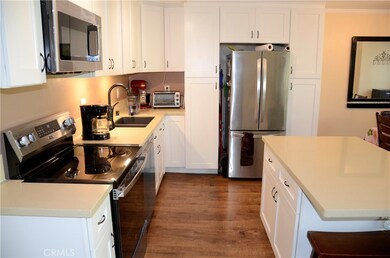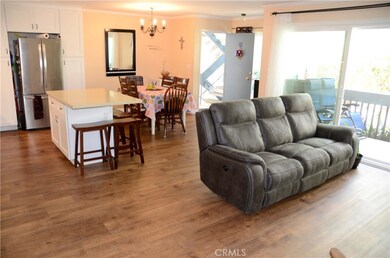
812 Camino Real Unit 103 Redondo Beach, CA 90277
Highlights
- Fitness Center
- 24-Hour Security
- 4.65 Acre Lot
- Alta Vista Elementary School Rated A+
- Spa
- Clubhouse
About This Home
As of August 2024Beautifully remodeled spacious two-bedroom, two-bathroom, 975 square foot condo with an abundance of closets and storage areas in the highly desirable Brookside Village Complex in South Redondo Beach.
Dining room off the kitchen and living room opening out to the front patio. The kitchen has been remodeled and expanded opening the wall to provide a large open space throughout the kitchen, dining, and living room. Refrigerator, and Brand New dishwasher (New), microwave (New), and range (New) all included. Additional upgrades include white kitchen shaker cabinets and Quartz counters, double pane windows, luxury plank vinyl flooring, quartz counters in the bathrooms and shower enclosure in the master bathroom.
The Brookside Village complex includes two pools, two saunas, Jacuzzis, two tennis courts, a three-story clubhouse with a gym, which are all available for residents of this community. The community has a relaxing and peaceful feel to it, with park-inspired grounds that includes mature trees, rivers, bridges, and grassy areas. The HOA fee covers earthquake insurance, water, trash, 24-hour on-site security and surveillance security cameras. Pets are permitted under HOA pet rule guidelines.
Two covered side by side parking spaces with a large storage space.
Conveniently located close to schools, restaurants, shopping, banks, parks, the beach, and freeways. A warm and cozy home in a great location make this a wonderful place to call home.
Last Agent to Sell the Property
Daniel W. Gibbs Brokerage Phone: 310-650-9121 License #01297795 Listed on: 05/24/2024
Property Details
Home Type
- Condominium
Est. Annual Taxes
- $5,288
Year Built
- Built in 1970
Lot Details
- No Units Located Below
- Two or More Common Walls
- Wooded Lot
HOA Fees
- $558 Monthly HOA Fees
Parking
- 2 Car Garage
- Parking Available
- Side by Side Parking
- Assigned Parking
- Community Parking Structure
Home Design
- Planned Development
Interior Spaces
- 975 Sq Ft Home
- 1-Story Property
- Double Pane Windows
- Entryway
- Vinyl Flooring
- Closed Circuit Camera
- Laundry Room
Kitchen
- Electric Range
- Microwave
- Dishwasher
- Quartz Countertops
- Disposal
Bedrooms and Bathrooms
- 2 Main Level Bedrooms
- 2 Full Bathrooms
- Quartz Bathroom Countertops
- Bathtub with Shower
- Walk-in Shower
Outdoor Features
- Spa
- Patio
Schools
- Alta Vista Elementary School
- Parras Middle School
- Redondo Union High School
Utilities
- Radiant Heating System
- Electric Water Heater
- Cable TV Available
Listing and Financial Details
- Earthquake Insurance Required
- Tax Lot 2
- Tax Tract Number 33728
- Assessor Parcel Number 7507018077
- $367 per year additional tax assessments
Community Details
Overview
- 385 Units
- Brookside Village Association, Phone Number (310) 694-0600
- Pmp Property Management HOA
- Maintained Community
Amenities
- Sauna
- Clubhouse
- Billiard Room
- Meeting Room
- Recreation Room
- Laundry Facilities
Recreation
- Tennis Courts
- Fitness Center
- Community Pool
- Community Spa
Pet Policy
- Pet Restriction
Security
- 24-Hour Security
- Carbon Monoxide Detectors
- Fire and Smoke Detector
Ownership History
Purchase Details
Home Financials for this Owner
Home Financials are based on the most recent Mortgage that was taken out on this home.Purchase Details
Purchase Details
Home Financials for this Owner
Home Financials are based on the most recent Mortgage that was taken out on this home.Purchase Details
Home Financials for this Owner
Home Financials are based on the most recent Mortgage that was taken out on this home.Purchase Details
Home Financials for this Owner
Home Financials are based on the most recent Mortgage that was taken out on this home.Purchase Details
Purchase Details
Home Financials for this Owner
Home Financials are based on the most recent Mortgage that was taken out on this home.Similar Homes in the area
Home Values in the Area
Average Home Value in this Area
Purchase History
| Date | Type | Sale Price | Title Company |
|---|---|---|---|
| Grant Deed | $715,000 | Progressive Title Company | |
| Grant Deed | -- | None Listed On Document | |
| Interfamily Deed Transfer | -- | Orange Coast Title Company | |
| Interfamily Deed Transfer | -- | Lsi Title Company Inc | |
| Grant Deed | $379,500 | Lsi Title Company Inc | |
| Trustee Deed | $512,357 | Accommodation | |
| Grant Deed | $147,500 | Gateway Title Company |
Mortgage History
| Date | Status | Loan Amount | Loan Type |
|---|---|---|---|
| Previous Owner | $230,000 | New Conventional | |
| Previous Owner | $246,000 | New Conventional | |
| Previous Owner | $265,000 | New Conventional | |
| Previous Owner | $272,500 | New Conventional | |
| Previous Owner | $278,500 | New Conventional | |
| Previous Owner | $280,000 | New Conventional | |
| Previous Owner | $284,625 | New Conventional | |
| Previous Owner | $420,000 | Unknown | |
| Previous Owner | $150,000 | Credit Line Revolving | |
| Previous Owner | $20,000 | Credit Line Revolving | |
| Previous Owner | $15,000 | Credit Line Revolving | |
| Previous Owner | $141,764 | FHA | |
| Previous Owner | $142,350 | No Value Available |
Property History
| Date | Event | Price | Change | Sq Ft Price |
|---|---|---|---|---|
| 08/08/2024 08/08/24 | Sold | $715,000 | +2.1% | $733 / Sq Ft |
| 07/17/2024 07/17/24 | Pending | -- | -- | -- |
| 07/10/2024 07/10/24 | Price Changed | $699,999 | -3.4% | $718 / Sq Ft |
| 06/11/2024 06/11/24 | Price Changed | $725,000 | -1.4% | $744 / Sq Ft |
| 05/24/2024 05/24/24 | For Sale | $735,000 | +93.7% | $754 / Sq Ft |
| 02/07/2014 02/07/14 | Sold | $379,500 | 0.0% | $389 / Sq Ft |
| 01/11/2014 01/11/14 | Pending | -- | -- | -- |
| 12/27/2013 12/27/13 | Price Changed | $379,500 | -5.0% | $389 / Sq Ft |
| 12/04/2013 12/04/13 | Price Changed | $399,500 | -5.0% | $410 / Sq Ft |
| 11/11/2013 11/11/13 | For Sale | $420,500 | -- | $431 / Sq Ft |
Tax History Compared to Growth
Tax History
| Year | Tax Paid | Tax Assessment Tax Assessment Total Assessment is a certain percentage of the fair market value that is determined by local assessors to be the total taxable value of land and additions on the property. | Land | Improvement |
|---|---|---|---|---|
| 2024 | $5,288 | $456,084 | $290,958 | $165,126 |
| 2023 | $5,195 | $447,142 | $285,253 | $161,889 |
| 2022 | $5,127 | $438,375 | $279,660 | $158,715 |
| 2021 | $5,051 | $429,780 | $274,177 | $155,603 |
| 2019 | $4,954 | $417,035 | $266,046 | $150,989 |
| 2018 | $4,829 | $408,859 | $260,830 | $148,029 |
| 2016 | $4,677 | $392,984 | $250,702 | $142,282 |
| 2015 | $4,592 | $387,082 | $246,937 | $140,145 |
| 2014 | $4,564 | $375,000 | $240,000 | $135,000 |
Agents Affiliated with this Home
-
Daniel Gibbs
D
Seller's Agent in 2024
Daniel Gibbs
Daniel W. Gibbs
(310) 650-9121
1 in this area
4 Total Sales
-
Eddie Yeh

Buyer's Agent in 2024
Eddie Yeh
Keller and Associates Realty
(310) 941-7927
1 in this area
27 Total Sales
-
J
Seller's Agent in 2014
Joyce Essex Harvey
Coldwell Banker Realty
(310) 777-6375
85 Total Sales
-
A
Buyer's Agent in 2014
Alex Montelongo
Map
Source: California Regional Multiple Listing Service (CRMLS)
MLS Number: SB24104304
APN: 7507-018-077
- 810 Camino Real Unit 104
- 635 S Prospect Ave Unit 103
- 519 S Lucia Ave
- 1107 Barbara St
- 414 Faye Ln
- 318 S Lucia Ave
- 507 Sapphire St
- 1108 Camino Real Unit 306
- 1108 Camino Real Unit 409
- 1108 Camino Real Unit 510
- 1200 Opal St Unit 22
- 521 S Francisca Ave
- 627 S Gertruda Ave
- 824 Torrance Blvd
- 5500 Torrance Blvd Unit B213
- 641 S Gertruda Ave
- 5502 Beran St
- 708 Elvira Ave Unit A
- 1112 Ynez Ave
- 703 Avenue D
