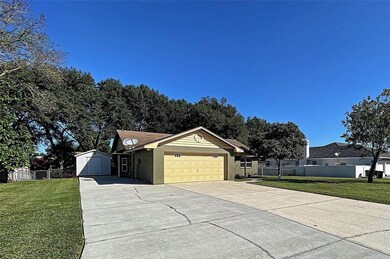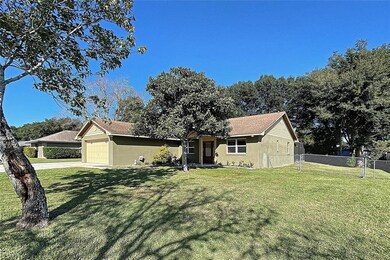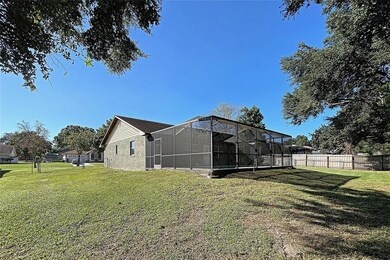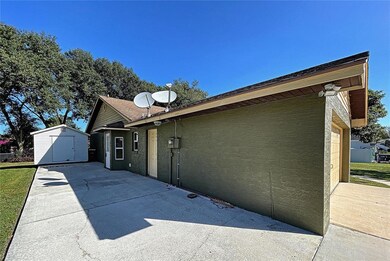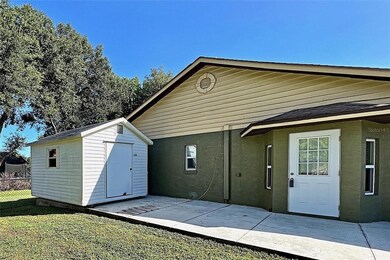
812 Cedar Knoll Dr N Lakeland, FL 33809
Highlights
- Screened Pool
- Cathedral Ceiling
- Pool View
- Lincoln Avenue Academy Rated A-
- Bonus Room
- No HOA
About This Home
As of January 2022Looking for that rare home that does not have an HOA? Check out this great home!! Block/Stucco construction, 3 bedrooms and 2 full baths. 1589 sq ft base living area, and also has a 20x11 completely enclosed patio area with ceramic tile flooring, windows that can be open/closed, has a door to the pool. This space is under air and gives you 220 sq ft of extra living space; giving you a total living area of 1809 sq ft. Located on an oversized lot, completely fenced in back yard, this homes exterior was been recently painted, the Seller installed new exterior doors, as well as all windows were replaced with double paned windows in 2012. There are motion sensors on the exterior lights for added security. The Seller installed wood laminate flooring in the front entry, dining area, kitchen, breakfast nook, and pantry. There is a convenient inside laundry room, new vinyl flooring in the Living Room and 2nd bath plus the 2nd bath has a tub/shower combo. The Master Bath has a walk-in shower, dual sinks, and a walk-in closet. You have an oversized garage, an irrigation system in as-is condition. There is a "Whole House Fan", and a pull down access ladder for the attic in the garage. The Seller was going to do an addition, so the driveway was extended (with footers), which makes a great space for parking your R/V or boat. You will have a 12x10 SmithBuilt shed in the back yard. The Diamond Brite Pool with a 24x12 screen enclosure that was rescreened in 2018, and comes with a Sand Filter system. The shingled roof was replaced in 2007, and the HVAC was replaced in 2017. Additional information: Garbage Disposal is 1 year old, the Stove is 1 year old, Dishwasher 2 years old, and the Flooring installed 2019/2020. Has easy access to shopping, dining, and interstate access giving you a short commute to Tampa, Orlando, and area Theme Parks.
Home Details
Home Type
- Single Family
Est. Annual Taxes
- $1,277
Year Built
- Built in 1987
Lot Details
- 0.34 Acre Lot
- Lot Dimensions are 111x136
- South Facing Home
- Chain Link Fence
- Mature Landscaping
- Level Lot
Parking
- 2 Car Attached Garage
- Parking Pad
- Garage Door Opener
- Driveway
- Open Parking
Home Design
- Slab Foundation
- Shingle Roof
- Block Exterior
- Stucco
Interior Spaces
- 1,809 Sq Ft Home
- 1-Story Property
- Cathedral Ceiling
- Ceiling Fan
- Insulated Windows
- Shades
- Combination Dining and Living Room
- Bonus Room
- Inside Utility
- Laundry Room
- Pool Views
- Fire and Smoke Detector
Kitchen
- Eat-In Kitchen
- Range
- Microwave
- Dishwasher
- Disposal
Flooring
- Laminate
- Ceramic Tile
- Vinyl
Bedrooms and Bathrooms
- 3 Bedrooms
- Split Bedroom Floorplan
- Walk-In Closet
- 2 Full Bathrooms
Pool
- Screened Pool
- In Ground Pool
- Gunite Pool
- Fence Around Pool
- Pool Tile
Outdoor Features
- Enclosed patio or porch
- Exterior Lighting
- Shed
Schools
- Wendell Watson Elementary School
- Lake Gibson Middle/Junio School
- Lake Gibson High School
Utilities
- Central Heating and Cooling System
- Electric Water Heater
- Septic Tank
- High Speed Internet
- Cable TV Available
Community Details
- No Home Owners Association
- Cedar Knoll Subdivision
Listing and Financial Details
- Down Payment Assistance Available
- Homestead Exemption
- Visit Down Payment Resource Website
- Tax Lot 6
- Assessor Parcel Number 24-27-18-161211-000060
Ownership History
Purchase Details
Home Financials for this Owner
Home Financials are based on the most recent Mortgage that was taken out on this home.Purchase Details
Purchase Details
Home Financials for this Owner
Home Financials are based on the most recent Mortgage that was taken out on this home.Similar Homes in Lakeland, FL
Home Values in the Area
Average Home Value in this Area
Purchase History
| Date | Type | Sale Price | Title Company |
|---|---|---|---|
| Warranty Deed | $320,000 | New Title Company Name | |
| Warranty Deed | -- | Attorney | |
| Warranty Deed | $81,900 | -- |
Mortgage History
| Date | Status | Loan Amount | Loan Type |
|---|---|---|---|
| Open | $314,008 | FHA | |
| Previous Owner | $5,000 | No Value Available | |
| Previous Owner | $38,500 | No Value Available | |
| Previous Owner | $78,000 | New Conventional | |
| Previous Owner | $75,500 | No Value Available |
Property History
| Date | Event | Price | Change | Sq Ft Price |
|---|---|---|---|---|
| 07/18/2025 07/18/25 | For Sale | $395,000 | +23.4% | $213 / Sq Ft |
| 01/14/2022 01/14/22 | Sold | $320,000 | -4.5% | $177 / Sq Ft |
| 12/04/2021 12/04/21 | Pending | -- | -- | -- |
| 11/11/2021 11/11/21 | For Sale | $335,000 | -- | $185 / Sq Ft |
Tax History Compared to Growth
Tax History
| Year | Tax Paid | Tax Assessment Tax Assessment Total Assessment is a certain percentage of the fair market value that is determined by local assessors to be the total taxable value of land and additions on the property. | Land | Improvement |
|---|---|---|---|---|
| 2023 | $3,235 | $250,084 | $40,000 | $210,084 |
| 2022 | $1,309 | $104,736 | $0 | $0 |
| 2021 | $1,310 | $101,685 | $0 | $0 |
| 2020 | $1,277 | $100,281 | $0 | $0 |
| 2018 | $1,209 | $96,198 | $0 | $0 |
| 2017 | $1,183 | $94,219 | $0 | $0 |
| 2016 | $1,144 | $92,281 | $0 | $0 |
| 2015 | $810 | $91,640 | $0 | $0 |
| 2014 | $1,078 | $90,913 | $0 | $0 |
Agents Affiliated with this Home
-
Barbara Tomberlin

Seller's Agent in 2025
Barbara Tomberlin
ELITE BROKERS, LLC
(813) 714-1292
107 Total Sales
-
Corin Hall

Seller Co-Listing Agent in 2025
Corin Hall
ELITE BROKERS, LLC
(813) 714-8692
103 Total Sales
-
Russ Rhoads

Seller's Agent in 2022
Russ Rhoads
EXP REALTY LLC
(863) 604-1570
261 Total Sales
Map
Source: Stellar MLS
MLS Number: L4926418
APN: 24-27-18-161211-000060
- 720 Cedar Knoll Dr N
- 524 Buckshot Ln
- 967 Hunters Meadow Ln
- 7055 Heatherbrook Dr
- 7402 Gunstock Dr
- 6740 Odoniel Loop W
- 6235 Egret Dr
- 1140 Odoniel Loop S
- 6505 Dorchester Rd
- 1230 Odoniel Loop S
- 540 Haynes Rd
- 1235 Odoniel Loop S
- 6256 Sandpipers Dr
- 525 Eagle Run
- 537 Eagle Run
- 6192 Magpie Dr
- 6194 Sanderling Dr
- 1010 Penguin Place
- 6759 Ashbury Dr
- 1020 Caracara Cir N

