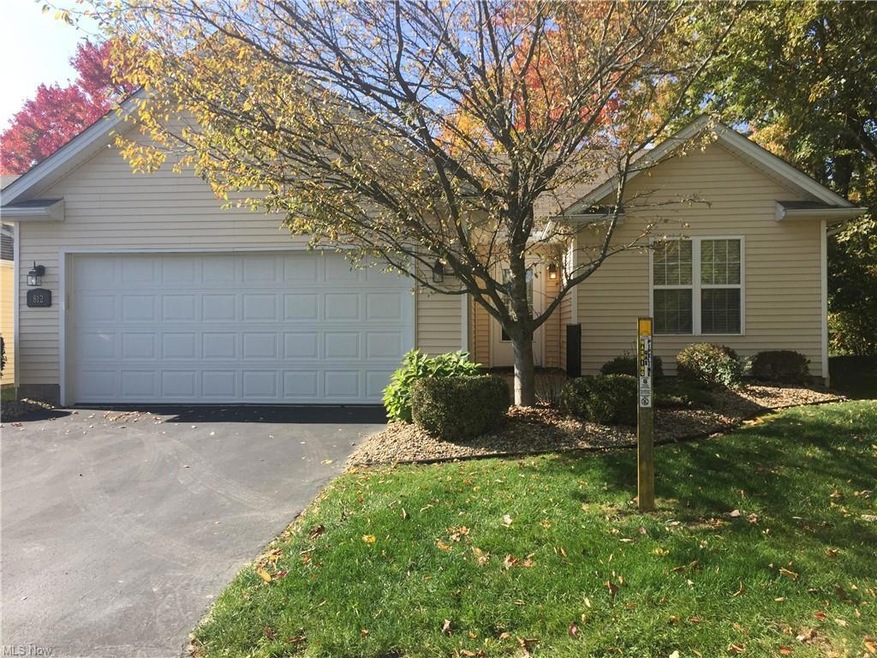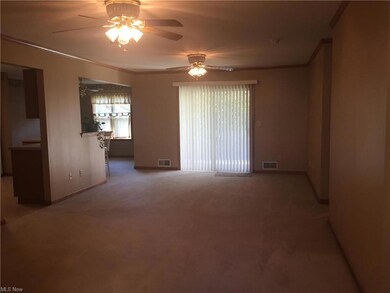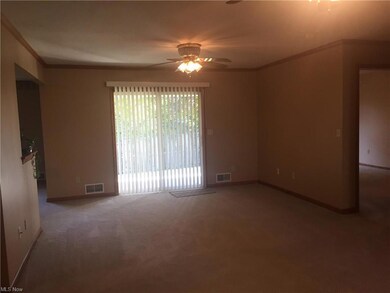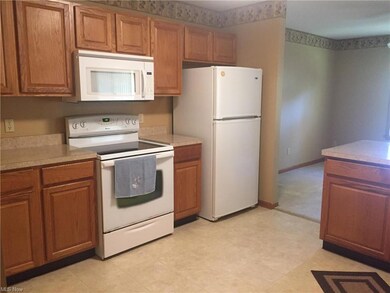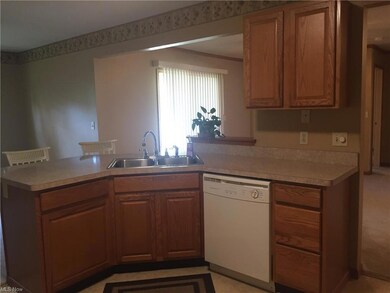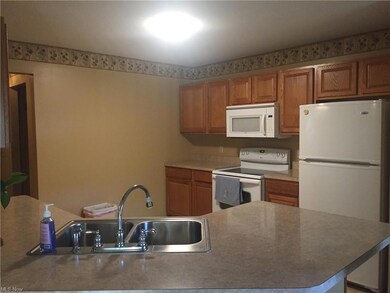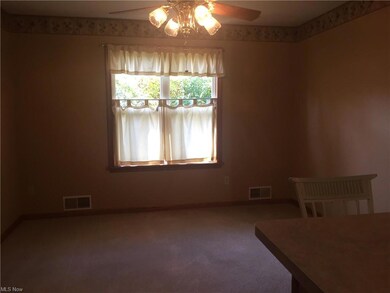
812 Cedar Way Unit 812 Youngstown, OH 44512
Estimated Value: $192,000 - $228,013
Highlights
- 2 Car Attached Garage
- Forced Air Heating and Cooling System
- Villa
- Robinwood Lane Elementary School Rated A
- East Facing Home
About This Home
As of January 2023Tucked away on the dead end street sits a 1260 SF Villa/Condo. A stand alone unit with a double garage. It features a large Great room, the kitchen is roomy with plenty of light. There is a bar area that seats three. The master bedroom features full bath with shower and a nice size walk-in closet. The laundry room is located off the hallway leading to the attached garage. All appliances stay. Great location, don't wait!!
Last Listed By
Russell Real Estate Services License #2018001065 Listed on: 10/14/2022
Property Details
Home Type
- Condominium
Est. Annual Taxes
- $2,618
Year Built
- Built in 2005
Lot Details
- Street terminates at a dead end
- East Facing Home
HOA Fees
- $175 Monthly HOA Fees
Parking
- 2 Car Attached Garage
Home Design
- Villa
- Asphalt Roof
- Vinyl Construction Material
Interior Spaces
- 1,260 Sq Ft Home
- 1-Story Property
Kitchen
- Range
- Microwave
- Dishwasher
Bedrooms and Bathrooms
- 2 Main Level Bedrooms
- 2 Full Bathrooms
Laundry
- Laundry in unit
- Dryer
- Washer
Home Security
Utilities
- Forced Air Heating and Cooling System
- Heating System Uses Gas
Listing and Financial Details
- Assessor Parcel Number 29-016-0-206.08-0
Community Details
Overview
- Association fees include landscaping, snow removal, trash removal
- Applewood Grove Condos Community
Pet Policy
- Pets Allowed
Security
- Fire and Smoke Detector
Ownership History
Purchase Details
Home Financials for this Owner
Home Financials are based on the most recent Mortgage that was taken out on this home.Purchase Details
Purchase Details
Purchase Details
Home Financials for this Owner
Home Financials are based on the most recent Mortgage that was taken out on this home.Similar Homes in Youngstown, OH
Home Values in the Area
Average Home Value in this Area
Purchase History
| Date | Buyer | Sale Price | Title Company |
|---|---|---|---|
| Brown Leah | $205,000 | -- | |
| Lindsey Diane M | $205,000 | None Listed On Document | |
| Makara Mary A | $118,000 | Attorney | |
| Gontaruk Rita M | $117,000 | -- |
Mortgage History
| Date | Status | Borrower | Loan Amount |
|---|---|---|---|
| Previous Owner | Gontaruk Rita M | $93,600 |
Property History
| Date | Event | Price | Change | Sq Ft Price |
|---|---|---|---|---|
| 01/03/2023 01/03/23 | Sold | $205,000 | +3.0% | $163 / Sq Ft |
| 10/17/2022 10/17/22 | Pending | -- | -- | -- |
| 10/14/2022 10/14/22 | For Sale | $199,000 | -- | $158 / Sq Ft |
Tax History Compared to Growth
Tax History
| Year | Tax Paid | Tax Assessment Tax Assessment Total Assessment is a certain percentage of the fair market value that is determined by local assessors to be the total taxable value of land and additions on the property. | Land | Improvement |
|---|---|---|---|---|
| 2024 | $3,022 | $59,960 | $5,250 | $54,710 |
| 2023 | $2,982 | $59,960 | $5,250 | $54,710 |
| 2022 | $3,029 | $45,570 | $5,250 | $40,320 |
| 2021 | $2,399 | $45,570 | $5,250 | $40,320 |
| 2020 | $2,411 | $45,570 | $5,250 | $40,320 |
| 2019 | $2,140 | $37,980 | $4,380 | $33,600 |
| 2018 | $1,854 | $37,980 | $4,380 | $33,600 |
| 2017 | $1,851 | $37,980 | $4,380 | $33,600 |
| 2016 | $1,785 | $36,660 | $4,380 | $32,280 |
| 2015 | $1,749 | $36,660 | $4,380 | $32,280 |
| 2014 | $1,754 | $36,660 | $4,380 | $32,280 |
| 2013 | $1,732 | $36,660 | $4,380 | $32,280 |
Agents Affiliated with this Home
-
Mashell Bionci
M
Seller's Agent in 2023
Mashell Bionci
Russell Real Estate Services
(330) 565-4785
6 in this area
45 Total Sales
-
Heather Cline

Buyer's Agent in 2023
Heather Cline
Keller Williams Chervenic Rlty
(330) 518-1495
38 in this area
227 Total Sales
Map
Source: MLS Now
MLS Number: 4416665
APN: 29-016-0-206.08-0
- 771 Oakridge Dr
- 829 Larkridge Ave
- 911 Larkridge Ave
- 8360 South Ave
- 790 Larkridge Ave
- 7386 Eisenhower Dr Unit 6
- 7404 Eisenhower Dr Unit 7
- 876 Pearson Cir Unit 1
- 1722 Lynn Mar Ave
- 681 Cook Ave
- 688 Cook Ave
- 1826 Johnston Place
- 7592 Sugar Creek Dr
- 1822 Canavan Dr
- 5483 South Ave
- 0 Mathews Rd Unit 5038026
- 420 Afton Ave
- 1954 Cover Dr
- 0 Mulberry Ln Unit 5119623
- 680 Saddlebrook Dr
- 812 Cedar Way Unit 812
- 822 Cedar Way Unit 822
- 803 Cedar Way
- 6637 Bristlewood Dr
- 832 Cedar Way Unit 832
- 813 Cedar Way Unit 813
- 823 Cedar Way Unit 823
- 6643 Bristlewood Dr
- 6631 Bristlewood Dr
- 833 Cedar Way Unit 833
- 842 Cedar Way Unit 842
- 843 Cedar Way Unit 843
- 852 Cedar Way Unit 852
- 0 Cedar Way Unit 3747979
- 6649 Bristlewood Dr
- 853 Cedar Way Unit 853
- 862 Cedar Way Unit 862
- 6625 Bristlewood Dr
- 872 Cedar Way
- 6655 Bristlewood Dr
