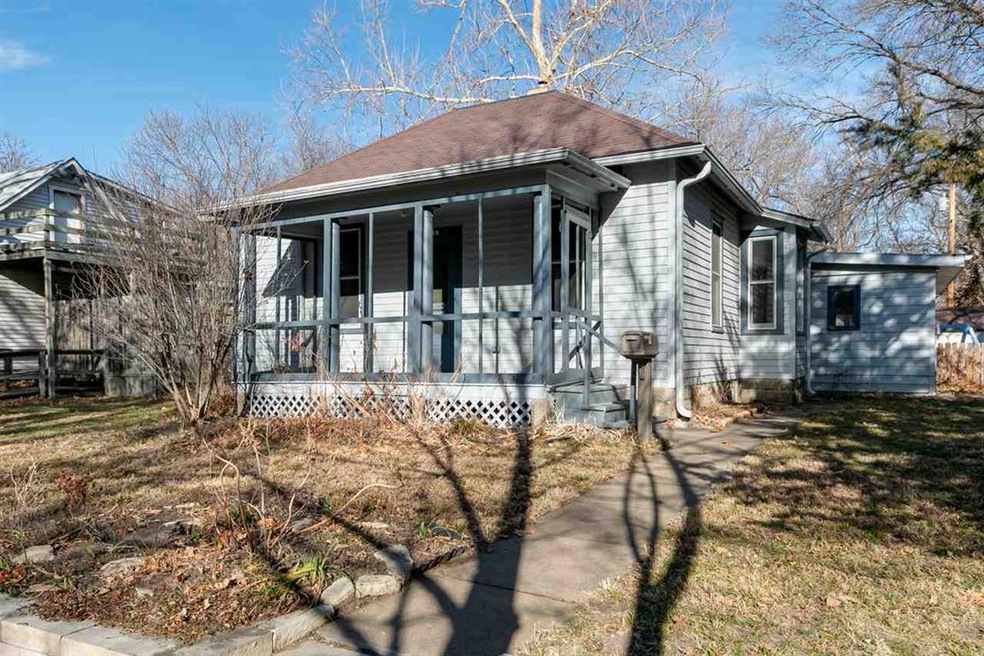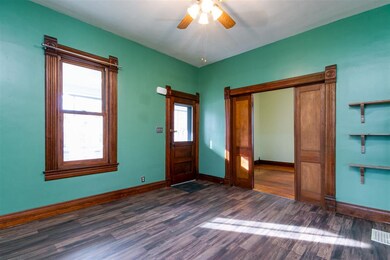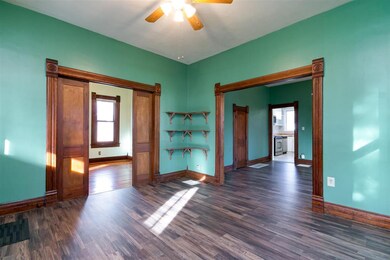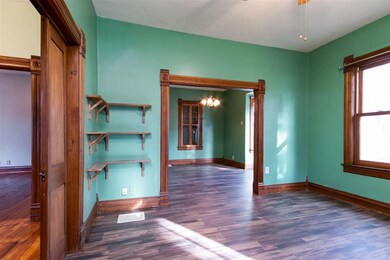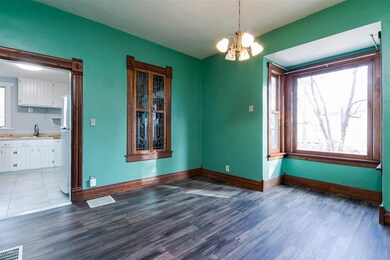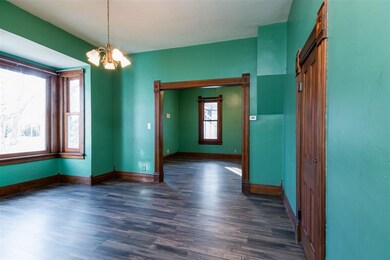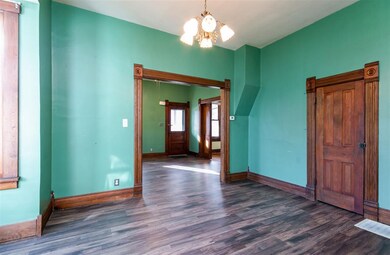
812 Colorado St Manhattan, KS 66502
South Manhattan NeighborhoodHighlights
- Vaulted Ceiling
- Ranch Style House
- Formal Dining Room
- Manhattan High School Rated A
- Wood Flooring
- 1 Car Detached Garage
About This Home
As of May 2023It's said you can't judge a book by its cover. A similar phrase can be said about this house, which is, "This is not a drive-by house". You have to see the inside to truly appreciate it! From the moment you open the front door and see the beautiful woodwork and 9 1/2 ft ceilings, you will not only fall in love with it, but you will see just how much larger this house is compared to what it looks like from the outside. Beautiful refinished hardwood flooring in the spacious bedrooms, both with 9 1/2 ft ceilings. The additional sunken family room, with its vaulted ceiling and built-in bookshelves/cabinets, provides that extra space that everyone wants or needs. Worried about old drafty windows in older homes? You don't have too with this house...newer double paned windows have already been installed throughout! There's even a brand new furnace (installed in April 2020). Along with its gas range/oven, which is a rarity, this house comes fully stocked with appliances including a new W & D.
Last Agent to Sell the Property
K.W. One Legacy Partners License #BR00048934 Listed on: 12/23/2020
Home Details
Home Type
- Single Family
Est. Annual Taxes
- $2,303
Year Built
- Built in 1920
Lot Details
- 9,375 Sq Ft Lot
- Privacy Fence
- Decorative Fence
Home Design
- Ranch Style House
- Wood Siding
Interior Spaces
- 1,972 Sq Ft Home
- Vaulted Ceiling
- Ceiling Fan
- Window Treatments
- Formal Dining Room
- Partially Finished Basement
Kitchen
- Oven or Range
- Recirculated Exhaust Fan
- Microwave
- Dishwasher
- Disposal
Flooring
- Wood
- Carpet
- Laminate
- Ceramic Tile
Bedrooms and Bathrooms
- 2 Main Level Bedrooms
- 1 Full Bathroom
Laundry
- Dryer
- Washer
Parking
- 1 Car Detached Garage
- Parking Available
- Gravel Driveway
Additional Features
- Storage Shed
- Forced Air Heating and Cooling System
Ownership History
Purchase Details
Home Financials for this Owner
Home Financials are based on the most recent Mortgage that was taken out on this home.Purchase Details
Home Financials for this Owner
Home Financials are based on the most recent Mortgage that was taken out on this home.Similar Homes in Manhattan, KS
Home Values in the Area
Average Home Value in this Area
Purchase History
| Date | Type | Sale Price | Title Company |
|---|---|---|---|
| Warranty Deed | $178,951 | -- | |
| Warranty Deed | -- | -- | |
| Warranty Deed | $176,890 | -- |
Mortgage History
| Date | Status | Loan Amount | Loan Type |
|---|---|---|---|
| Open | $134,550 | New Conventional | |
| Closed | $134,550 | New Conventional | |
| Previous Owner | $133,000 | New Conventional |
Property History
| Date | Event | Price | Change | Sq Ft Price |
|---|---|---|---|---|
| 05/01/2023 05/01/23 | Sold | -- | -- | -- |
| 04/02/2023 04/02/23 | Pending | -- | -- | -- |
| 03/31/2023 03/31/23 | For Sale | $185,000 | +8.9% | $126 / Sq Ft |
| 10/12/2022 10/12/22 | Sold | -- | -- | -- |
| 09/08/2022 09/08/22 | Pending | -- | -- | -- |
| 08/31/2022 08/31/22 | For Sale | $169,900 | 0.0% | $115 / Sq Ft |
| 08/23/2022 08/23/22 | Pending | -- | -- | -- |
| 08/06/2022 08/06/22 | For Sale | $169,900 | +13.3% | $115 / Sq Ft |
| 02/01/2021 02/01/21 | Sold | -- | -- | -- |
| 12/24/2020 12/24/20 | Pending | -- | -- | -- |
| 12/23/2020 12/23/20 | For Sale | $149,950 | +5.2% | $76 / Sq Ft |
| 03/10/2020 03/10/20 | Sold | -- | -- | -- |
| 02/06/2020 02/06/20 | Pending | -- | -- | -- |
| 02/03/2020 02/03/20 | For Sale | $142,500 | +9.6% | $72 / Sq Ft |
| 05/08/2015 05/08/15 | Sold | -- | -- | -- |
| 03/18/2015 03/18/15 | Pending | -- | -- | -- |
| 03/02/2015 03/02/15 | For Sale | $130,000 | -- | $66 / Sq Ft |
Tax History Compared to Growth
Tax History
| Year | Tax Paid | Tax Assessment Tax Assessment Total Assessment is a certain percentage of the fair market value that is determined by local assessors to be the total taxable value of land and additions on the property. | Land | Improvement |
|---|---|---|---|---|
| 2025 | $3,019 | $21,516 | $3,019 | $18,497 |
| 2024 | $3,019 | $20,907 | $3,115 | $17,792 |
| 2023 | $2,823 | $19,415 | $3,440 | $15,975 |
| 2022 | $2,661 | $17,596 | $3,336 | $14,260 |
| 2021 | $2,395 | $16,445 | $3,159 | $13,286 |
| 2020 | $2,303 | $15,126 | $2,933 | $12,193 |
| 2019 | $2,395 | $15,595 | $2,933 | $12,662 |
| 2018 | $2,271 | $15,595 | $2,933 | $12,662 |
| 2017 | $2,215 | $15,594 | $2,674 | $12,920 |
| 2016 | $2,107 | $14,962 | $2,674 | $12,288 |
| 2014 | -- | $0 | $0 | $0 |
Agents Affiliated with this Home
-
Kevin Harms

Seller's Agent in 2023
Kevin Harms
Alliance Realty
(719) 351-2383
2 in this area
31 Total Sales
-
Tamara Burton

Buyer's Agent in 2023
Tamara Burton
The Alms Group
(913) 484-0808
3 in this area
35 Total Sales
-
Scott Seel

Seller's Agent in 2022
Scott Seel
Alliance Realty
(785) 320-2828
5 in this area
170 Total Sales
-
Joe Maggio

Seller's Agent in 2021
Joe Maggio
K.W. One Legacy Partners
(785) 712-0027
2 in this area
80 Total Sales
-
Allison Disbrow

Seller's Agent in 2020
Allison Disbrow
ERA High Pointe Realty
(785) 236-9077
3 in this area
144 Total Sales
-
Therese Adams

Seller's Agent in 2015
Therese Adams
Coldwell Banker Real Estate Advisors
(785) 565-8761
4 in this area
127 Total Sales
Map
Source: Flint Hills Association of REALTORS®
MLS Number: FHR20203457
APN: 204-18-2-70-21-012.00-0
- 220 S 8th St
- 214 S 8th St
- 611 Houston St
- 1104 Pierre St
- 829 Humboldt St
- 517 Yuma St
- 318 S 5th St
- 718 Pottawatomie Ave
- 501 Yuma St
- 711 S Juliette Ave
- 1207 Poyntz Ave Unit 304
- 1207 Poyntz Ave Unit 204
- 1207 Poyntz Ave Unit 102
- 1207 Poyntz Ave Unit 201
- 300 N 11th St
- 212 S Manhattan Ave
- 1001 Fremont St
- 924 Fremont St
- 1030 Fremont St Unit 101
- 1030 Fremont St Unit 102
