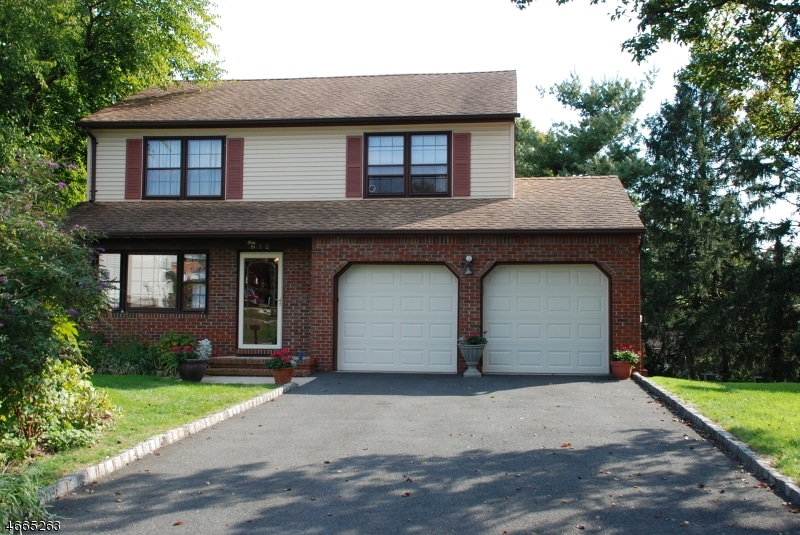
$898,800
- 5 Beds
- 4 Baths
- 937 Roosevelt Ave
- Union, NJ
Step into this Colonial home, constructed in 1997 to provide a seamless blend of style and functionality for today's multigenerational lifestyle. Offering five spacious bedrooms and four bathrooms, including a first-floor bedroom, full bath, and laundry, along with a versatile second bedroom or office space. The grand entrance welcomes you with a stunning two-story tiled foyer, leading to a
Giselle Acevedo SIGNATURE REALTY NJ
