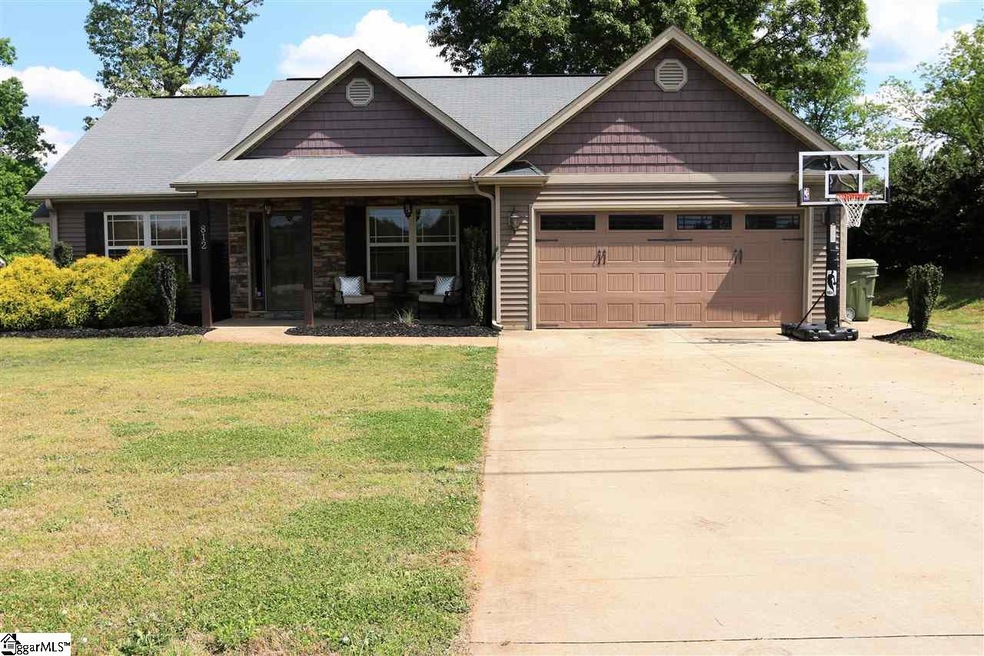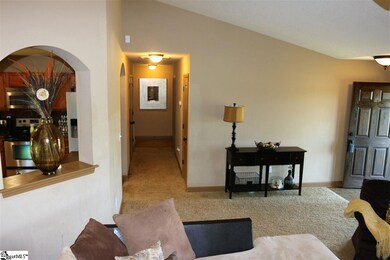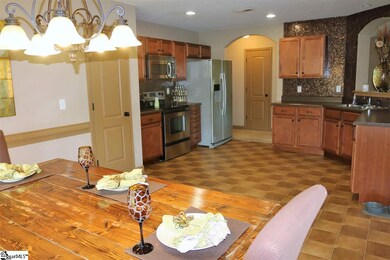
812 E Darby Rd Taylors, SC 29687
Highlights
- Open Floorplan
- Ranch Style House
- Screened Porch
- Mountain View Elementary School Rated A-
- Cathedral Ceiling
- Breakfast Room
About This Home
As of November 2021Welcome home to this 3-bedroom 2 bath home situated on .71 of an acre. You will feel right at home to sprawl out in this open floor plan. Stainless steel appliances with a fabulous back splash. Spacious kitchen with beautiful cabinets. Large Master bedroom with trey ceiling with master bath. Two spacious additional bedrooms with bath. Screened porch overlooking the level fenced back yard! Don’t miss your chance to have this adorable home!
Last Agent to Sell the Property
Coldwell Banker Caine/Williams License #87829 Listed on: 05/18/2018

Home Details
Home Type
- Single Family
Est. Annual Taxes
- $1,086
Year Built
- 2008
Lot Details
- 0.71 Acre Lot
- Fenced Yard
- Level Lot
Parking
- 2 Car Attached Garage
Home Design
- Ranch Style House
- Traditional Architecture
- Slab Foundation
- Architectural Shingle Roof
- Vinyl Siding
- Stone Exterior Construction
Interior Spaces
- 1,673 Sq Ft Home
- 1,600-1,799 Sq Ft Home
- Open Floorplan
- Bookcases
- Smooth Ceilings
- Cathedral Ceiling
- Gas Log Fireplace
- Window Treatments
- Combination Dining and Living Room
- Breakfast Room
- Screened Porch
Kitchen
- Self-Cleaning Oven
- Free-Standing Electric Range
- Built-In Microwave
- Dishwasher
- Laminate Countertops
- Disposal
Flooring
- Carpet
- Ceramic Tile
- Vinyl
Bedrooms and Bathrooms
- 3 Main Level Bedrooms
- Walk-In Closet
- 2 Full Bathrooms
- Dual Vanity Sinks in Primary Bathroom
- Garden Bath
- Separate Shower
Laundry
- Laundry Room
- Laundry on main level
Attic
- Storage In Attic
- Pull Down Stairs to Attic
Home Security
- Storm Doors
- Fire and Smoke Detector
Utilities
- Central Air
- Heating Available
- Electric Water Heater
- Cable TV Available
Community Details
- Built by Sky Builders
Listing and Financial Details
- Tax Lot B2
Ownership History
Purchase Details
Home Financials for this Owner
Home Financials are based on the most recent Mortgage that was taken out on this home.Purchase Details
Home Financials for this Owner
Home Financials are based on the most recent Mortgage that was taken out on this home.Purchase Details
Home Financials for this Owner
Home Financials are based on the most recent Mortgage that was taken out on this home.Purchase Details
Similar Homes in Taylors, SC
Home Values in the Area
Average Home Value in this Area
Purchase History
| Date | Type | Sale Price | Title Company |
|---|---|---|---|
| Deed | $310,000 | None Available | |
| Warranty Deed | $203,000 | None Available | |
| Warranty Deed | $158,000 | Attorney | |
| Deed | $70,000 | None Available |
Mortgage History
| Date | Status | Loan Amount | Loan Type |
|---|---|---|---|
| Open | $228,000 | New Conventional | |
| Previous Owner | $162,400 | New Conventional | |
| Previous Owner | $121,097 | New Conventional | |
| Previous Owner | $126,400 | Purchase Money Mortgage |
Property History
| Date | Event | Price | Change | Sq Ft Price |
|---|---|---|---|---|
| 11/29/2021 11/29/21 | Sold | $310,000 | +3.3% | $194 / Sq Ft |
| 10/29/2021 10/29/21 | Pending | -- | -- | -- |
| 10/27/2021 10/27/21 | For Sale | $300,200 | +47.9% | $188 / Sq Ft |
| 06/08/2018 06/08/18 | Sold | $203,000 | +4.1% | $127 / Sq Ft |
| 05/19/2018 05/19/18 | Pending | -- | -- | -- |
| 05/18/2018 05/18/18 | For Sale | $195,000 | -- | $122 / Sq Ft |
Tax History Compared to Growth
Tax History
| Year | Tax Paid | Tax Assessment Tax Assessment Total Assessment is a certain percentage of the fair market value that is determined by local assessors to be the total taxable value of land and additions on the property. | Land | Improvement |
|---|---|---|---|---|
| 2024 | $1,618 | $11,790 | $1,760 | $10,030 |
| 2023 | $1,618 | $11,790 | $1,760 | $10,030 |
| 2022 | $1,508 | $11,790 | $1,760 | $10,030 |
| 2021 | $1,323 | $8,660 | $1,760 | $6,900 |
| 2020 | $1,251 | $7,730 | $1,200 | $6,530 |
| 2019 | $1,243 | $7,730 | $1,200 | $6,530 |
| 2018 | $1,113 | $6,910 | $600 | $6,310 |
| 2017 | $1,086 | $6,910 | $600 | $6,310 |
| 2016 | $1,039 | $172,690 | $15,000 | $157,690 |
| 2015 | $1,039 | $172,690 | $15,000 | $157,690 |
| 2014 | $1,004 | $167,510 | $15,000 | $152,510 |
Agents Affiliated with this Home
-
D
Seller's Agent in 2021
Darryl Cook
MV Realty of South Carolina
-
Meredith Shannon

Buyer's Agent in 2021
Meredith Shannon
Acacia Realty Advisors, LLC
(864) 616-4331
3 in this area
68 Total Sales
-
Stephanie Burger

Seller's Agent in 2018
Stephanie Burger
Coldwell Banker Caine/Williams
(864) 525-0679
13 in this area
275 Total Sales
-
Anna Taylor

Buyer's Agent in 2018
Anna Taylor
Real Broker, LLC
(864) 361-1553
2 in this area
20 Total Sales
Map
Source: Greater Greenville Association of REALTORS®
MLS Number: 1368076
APN: 0640.06-01-001.05
- 816 E Darby Rd
- 323 Waters Rd
- 228 Styles Rd
- 23 Rising Meadow Ln
- 47 Wofford Rd
- 11 Midland Ct
- 246 Waters Rd
- 108 Willett Trail
- 1 Winsome Dr
- 132 Willett Trail
- 101 Willett Trail
- 4 Dade Ct
- 240 E Darby Rd
- 104 Bean Springs Ct
- 124 Cherrybark Ln
- 75 Jubilee Church Rd
- 1208 Bradford Creek Ln
- 27 Mossycup Rd
- 251 W McElhaney Rd
- 180 Bur Oak Dr






