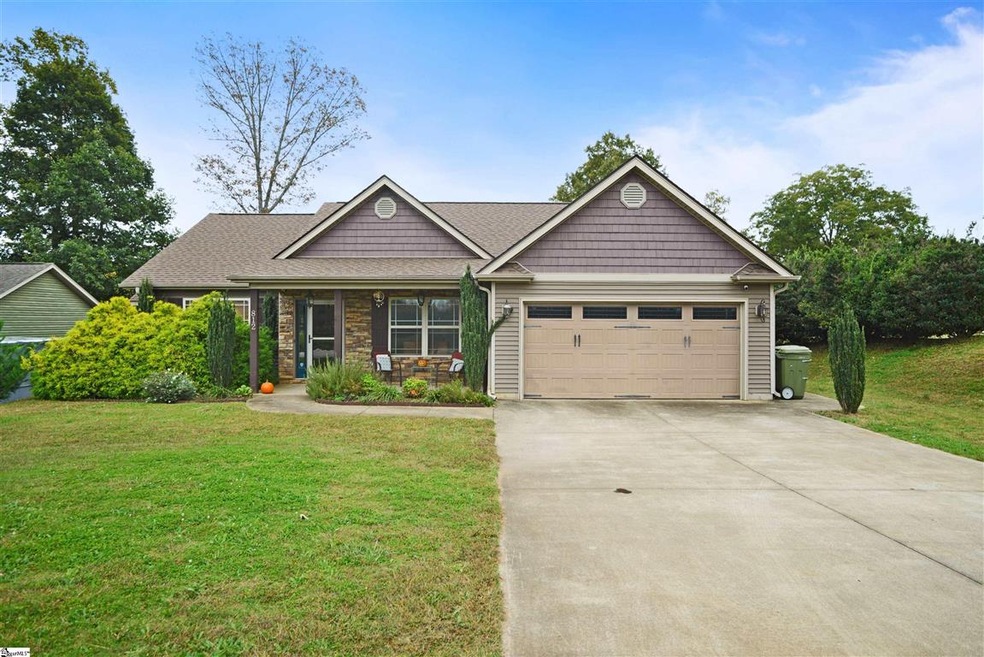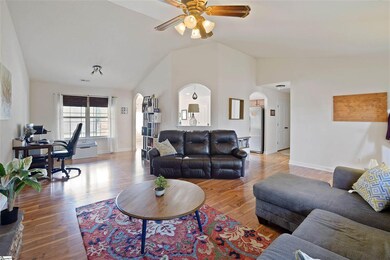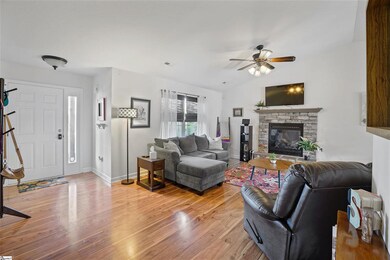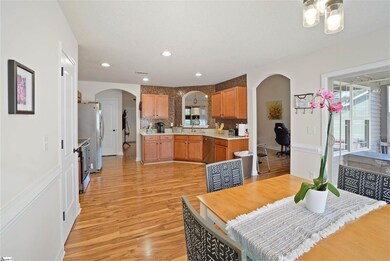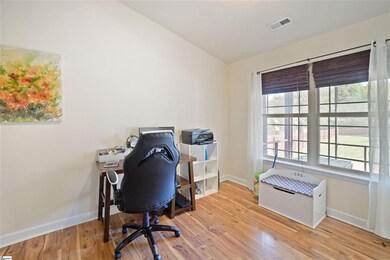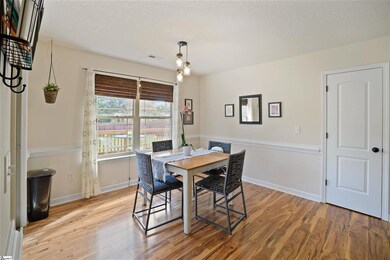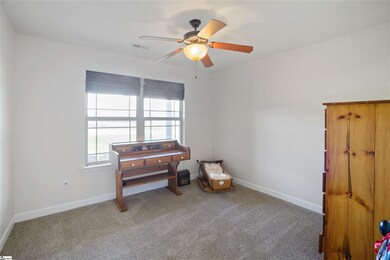
812 E Darby Rd Taylors, SC 29687
Highlights
- Open Floorplan
- Deck
- Cathedral Ceiling
- Mountain View Elementary School Rated A-
- Traditional Architecture
- Granite Countertops
About This Home
As of November 2021Well cared for 3 bedroom 2 bathroom Ranch house sitting on .71 acres. Open floor plan with newly updated kitchen including granite countertops, new laminite wood like flooring. Kitchen includes Samsung stainless steel appliance package, including refrigerator. Screened porch, newly added deck, storage building, and fenced in yard for all family get togethers. Seller to provide American Homeshield Warranty as well. Owners have installed a new roof and solar panels in 2019, that have reduced their electric bill to $12-$15 per month, on average. A must see and will not last long.
Last Agent to Sell the Property
Darryl Cook
MV Realty of South Carolina Listed on: 10/27/2021
Home Details
Home Type
- Single Family
Est. Annual Taxes
- $1,251
Year Built
- Built in 2008
Lot Details
- 0.71 Acre Lot
- Fenced Yard
- Level Lot
Parking
- 2 Car Attached Garage
Home Design
- Traditional Architecture
- Slab Foundation
- Architectural Shingle Roof
- Vinyl Siding
- Stone Exterior Construction
Interior Spaces
- 1,659 Sq Ft Home
- 1,600-1,799 Sq Ft Home
- 1-Story Property
- Open Floorplan
- Bookcases
- Smooth Ceilings
- Cathedral Ceiling
- Circulating Fireplace
- Window Treatments
- Combination Dining and Living Room
- Breakfast Room
- Screened Porch
- Fire and Smoke Detector
Kitchen
- Self-Cleaning Oven
- Free-Standing Electric Range
- Built-In Microwave
- Granite Countertops
Flooring
- Carpet
- Laminate
- Ceramic Tile
Bedrooms and Bathrooms
- 3 Main Level Bedrooms
- Walk-In Closet
- 2 Full Bathrooms
- Dual Vanity Sinks in Primary Bathroom
- Garden Bath
- Separate Shower
Laundry
- Laundry Room
- Laundry on main level
Attic
- Storage In Attic
- Pull Down Stairs to Attic
Outdoor Features
- Deck
- Outbuilding
Schools
- Mountain View Elementary School
- Blue Ridge Middle School
- Blue Ridge High School
Utilities
- Central Air
- Heating Available
- Electric Water Heater
- Cable TV Available
Community Details
- Built by Sky Builders
Listing and Financial Details
- Assessor Parcel Number 0640.06-01-001.05
Ownership History
Purchase Details
Home Financials for this Owner
Home Financials are based on the most recent Mortgage that was taken out on this home.Purchase Details
Home Financials for this Owner
Home Financials are based on the most recent Mortgage that was taken out on this home.Purchase Details
Home Financials for this Owner
Home Financials are based on the most recent Mortgage that was taken out on this home.Purchase Details
Similar Homes in the area
Home Values in the Area
Average Home Value in this Area
Purchase History
| Date | Type | Sale Price | Title Company |
|---|---|---|---|
| Deed | $310,000 | None Available | |
| Warranty Deed | $203,000 | None Available | |
| Warranty Deed | $158,000 | Attorney | |
| Deed | $70,000 | None Available |
Mortgage History
| Date | Status | Loan Amount | Loan Type |
|---|---|---|---|
| Open | $228,000 | New Conventional | |
| Previous Owner | $162,400 | New Conventional | |
| Previous Owner | $121,097 | New Conventional | |
| Previous Owner | $126,400 | Purchase Money Mortgage |
Property History
| Date | Event | Price | Change | Sq Ft Price |
|---|---|---|---|---|
| 11/29/2021 11/29/21 | Sold | $310,000 | +3.3% | $194 / Sq Ft |
| 10/29/2021 10/29/21 | Pending | -- | -- | -- |
| 10/27/2021 10/27/21 | For Sale | $300,200 | +47.9% | $188 / Sq Ft |
| 06/08/2018 06/08/18 | Sold | $203,000 | +4.1% | $127 / Sq Ft |
| 05/19/2018 05/19/18 | Pending | -- | -- | -- |
| 05/18/2018 05/18/18 | For Sale | $195,000 | -- | $122 / Sq Ft |
Tax History Compared to Growth
Tax History
| Year | Tax Paid | Tax Assessment Tax Assessment Total Assessment is a certain percentage of the fair market value that is determined by local assessors to be the total taxable value of land and additions on the property. | Land | Improvement |
|---|---|---|---|---|
| 2024 | $1,618 | $11,790 | $1,760 | $10,030 |
| 2023 | $1,618 | $11,790 | $1,760 | $10,030 |
| 2022 | $1,508 | $11,790 | $1,760 | $10,030 |
| 2021 | $1,323 | $8,660 | $1,760 | $6,900 |
| 2020 | $1,251 | $7,730 | $1,200 | $6,530 |
| 2019 | $1,243 | $7,730 | $1,200 | $6,530 |
| 2018 | $1,113 | $6,910 | $600 | $6,310 |
| 2017 | $1,086 | $6,910 | $600 | $6,310 |
| 2016 | $1,039 | $172,690 | $15,000 | $157,690 |
| 2015 | $1,039 | $172,690 | $15,000 | $157,690 |
| 2014 | $1,004 | $167,510 | $15,000 | $152,510 |
Agents Affiliated with this Home
-
D
Seller's Agent in 2021
Darryl Cook
MV Realty of South Carolina
-
Meredith Shannon

Buyer's Agent in 2021
Meredith Shannon
Acacia Realty Advisors, LLC
(864) 616-4331
3 in this area
69 Total Sales
-
Stephanie Burger

Seller's Agent in 2018
Stephanie Burger
Coldwell Banker Caine/Williams
(864) 525-0679
13 in this area
279 Total Sales
-
Anna Taylor

Buyer's Agent in 2018
Anna Taylor
Real Broker, LLC
(864) 361-1553
2 in this area
20 Total Sales
Map
Source: Greater Greenville Association of REALTORS®
MLS Number: 1457513
APN: 0640.06-01-001.05
- 323 Waters Rd
- 228 Styles Rd
- 23 Rising Meadow Ln
- 47 Wofford Rd
- 246 Waters Rd
- 108 Willett Trail
- 1 Winsome Dr
- 132 Willett Trail
- 101 Willett Trail
- 107 Whileaway Ct
- 4 Dade Ct
- 306 Elyan Ct
- 240 E Darby Rd
- 104 Bean Springs Ct
- 124 Cherrybark Ln
- 75 Jubilee Church Rd
- 1208 Bradford Creek Ln
- 27 Mossycup Rd
- 251 W McElhaney Rd
- 180 Bur Oak Dr
