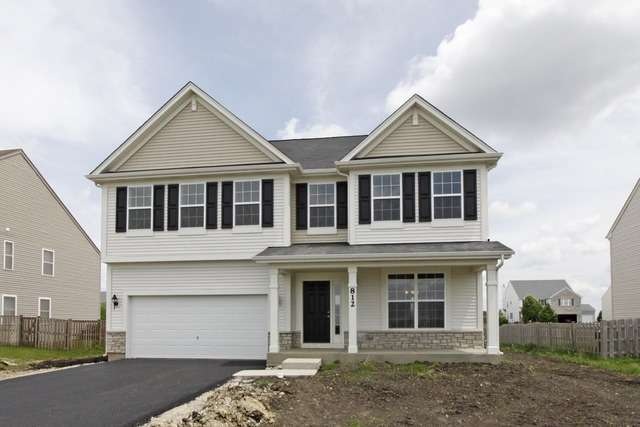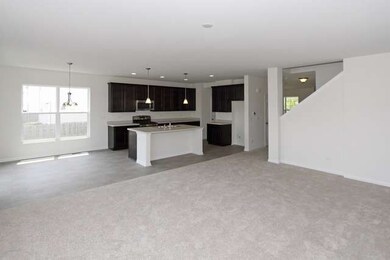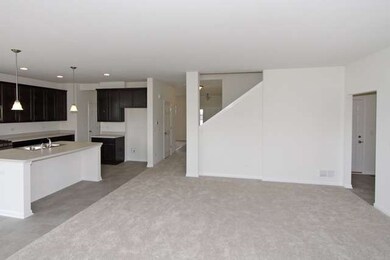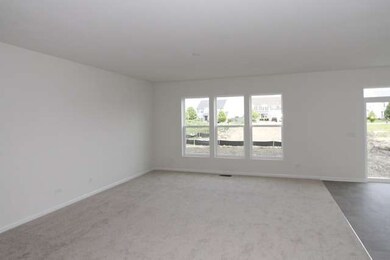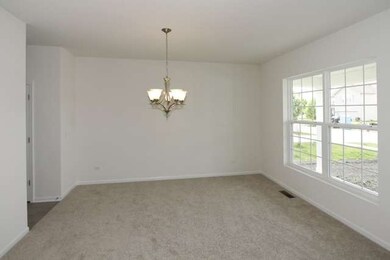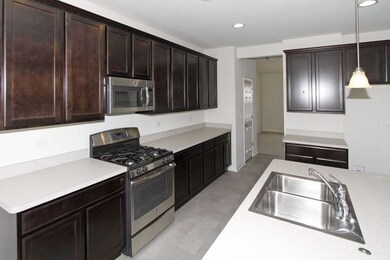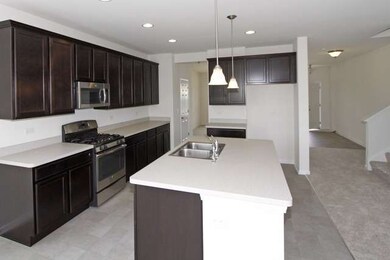
812 Foxview Dr Joliet, IL 60431
Estimated Value: $410,000 - $478,000
Highlights
- Traditional Architecture
- Loft
- Stainless Steel Appliances
- Minooka Community High School Rated A
- Den
- 4-minute walk to Kearney Glen Park
About This Home
As of September 2014Presenting, "Kearney Glen" New Construction in Joliet/No SSA! 9' Ceilings on 1st Flr, 4 Bdrms & Loft, Kitchen w/42" Upgraded Cabinetry+Crown, island+ Breakfast area & SS Appl's. Family Room. 1st Flr Den, Master Suite w/Pvt Bath. 1st Flr Mud Room. 2nd Floor Laundry. Basement & 2 Car Garage, 30-Year Transferable Structural Warranty. 100% Energy Star Certified. 2x6 Walls. Lot #161/Photos Are of Subject Home Ready NOW
Home Details
Home Type
- Single Family
Est. Annual Taxes
- $9,497
Year Built
- 2013
Lot Details
- 9,148
HOA Fees
- $15 per month
Parking
- Attached Garage
- Driveway
- Parking Included in Price
- Garage Is Owned
Home Design
- Traditional Architecture
- Slab Foundation
- Asphalt Shingled Roof
- Stone Siding
- Vinyl Siding
Interior Spaces
- Primary Bathroom is a Full Bathroom
- Dining Area
- Den
- Loft
- Unfinished Basement
- Basement Fills Entire Space Under The House
- Storm Screens
- Laundry on upper level
Kitchen
- Breakfast Bar
- Oven or Range
- Microwave
- Dishwasher
- Stainless Steel Appliances
- Kitchen Island
- Disposal
Outdoor Features
- Porch
Utilities
- Forced Air Heating and Cooling System
- Heating System Uses Gas
Ownership History
Purchase Details
Home Financials for this Owner
Home Financials are based on the most recent Mortgage that was taken out on this home.Purchase Details
Home Financials for this Owner
Home Financials are based on the most recent Mortgage that was taken out on this home.Purchase Details
Purchase Details
Similar Homes in the area
Home Values in the Area
Average Home Value in this Area
Purchase History
| Date | Buyer | Sale Price | Title Company |
|---|---|---|---|
| Smith Athena | -- | -- | |
| Smith Athena S | $265,000 | First American Title Ins Co | |
| Mi Homes Of Chicago Llc | $985,000 | -- | |
| Rbc Real Estate Finance Inc | -- | None Available |
Mortgage History
| Date | Status | Borrower | Loan Amount |
|---|---|---|---|
| Open | Smith Athena | $13,649 | |
| Closed | Smith Athena | -- | |
| Previous Owner | Smith Athena S | $7,500 | |
| Previous Owner | Smith Athena S | $251,700 | |
| Closed | Mi Homes Of Chicago Llc | -- |
Property History
| Date | Event | Price | Change | Sq Ft Price |
|---|---|---|---|---|
| 09/18/2014 09/18/14 | Sold | $264,990 | -1.9% | $85 / Sq Ft |
| 08/09/2014 08/09/14 | Pending | -- | -- | -- |
| 06/26/2014 06/26/14 | Price Changed | $269,990 | -2.2% | $87 / Sq Ft |
| 05/27/2014 05/27/14 | Price Changed | $275,990 | -1.4% | $89 / Sq Ft |
| 04/25/2014 04/25/14 | Price Changed | $279,990 | 0.0% | $90 / Sq Ft |
| 04/25/2014 04/25/14 | For Sale | $279,990 | -0.3% | $90 / Sq Ft |
| 04/19/2014 04/19/14 | Pending | -- | -- | -- |
| 04/13/2014 04/13/14 | Price Changed | $280,750 | +0.8% | $91 / Sq Ft |
| 03/14/2014 03/14/14 | Price Changed | $278,660 | 0.0% | $90 / Sq Ft |
| 02/16/2014 02/16/14 | Price Changed | $278,750 | +1.7% | $90 / Sq Ft |
| 01/13/2014 01/13/14 | Price Changed | $274,120 | -0.2% | $88 / Sq Ft |
| 11/22/2013 11/22/13 | Price Changed | $274,720 | -4.5% | $89 / Sq Ft |
| 10/28/2013 10/28/13 | Price Changed | $287,580 | +1.0% | $93 / Sq Ft |
| 10/21/2013 10/21/13 | Price Changed | $284,700 | +10.1% | $92 / Sq Ft |
| 08/30/2013 08/30/13 | For Sale | $258,490 | -- | $83 / Sq Ft |
Tax History Compared to Growth
Tax History
| Year | Tax Paid | Tax Assessment Tax Assessment Total Assessment is a certain percentage of the fair market value that is determined by local assessors to be the total taxable value of land and additions on the property. | Land | Improvement |
|---|---|---|---|---|
| 2023 | $9,497 | $116,634 | $14,042 | $102,592 |
| 2022 | $9,497 | $113,938 | $14,042 | $99,896 |
| 2021 | $9,199 | $107,814 | $14,256 | $93,558 |
| 2020 | $8,865 | $102,322 | $14,055 | $88,267 |
| 2019 | $8,462 | $96,081 | $14,642 | $81,439 |
| 2018 | $7,887 | $90,056 | $13,724 | $76,332 |
| 2017 | $7,727 | $84,484 | $13,027 | $71,457 |
| 2016 | $7,204 | $78,340 | $12,866 | $65,474 |
| 2015 | $6,749 | $85,420 | $12,210 | $73,210 |
| 2014 | -- | $20 | $20 | $0 |
| 2013 | -- | $20 | $20 | $0 |
Agents Affiliated with this Home
-
Cheryl Bonk
C
Seller's Agent in 2014
Cheryl Bonk
Little Realty
(630) 405-4982
2,054 Total Sales
-
Linda Little

Seller Co-Listing Agent in 2014
Linda Little
Little Realty
(630) 334-0575
2,105 Total Sales
-
Carmen Carter

Buyer's Agent in 2014
Carmen Carter
Carter Realty Group
(815) 370-9358
135 Total Sales
Map
Source: Midwest Real Estate Data (MRED)
MLS Number: MRD08433844
APN: 09-01-478-008
- 7214 Donovan Dr
- 7016 Tom Giarrante Dr
- 7007 Weinberger Cir Unit 2
- 7821 Nightshade Ln
- 7823 Nightshade Ln
- 7816 Nightshade Ln
- 7827 Nightshade Ln
- 7829 Nightshade Ln
- 7812 Nightshade Ln
- 7814 Nightshade Ln
- 7818 Nightshade Ln
- 7820 Nightshade Ln
- 7822 Nightshade Ln
- 6721 Legacy Pointe Ct
- 7602 Currant Dr
- 7607 Honeysuckle Ln
- 7604 Honeysuckle Ln
- 7610 Currant Dr
- 7608 Honeysuckle Ln
- 7611 Currant Dr
