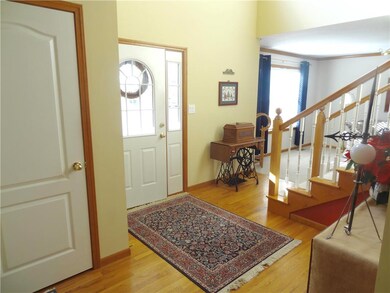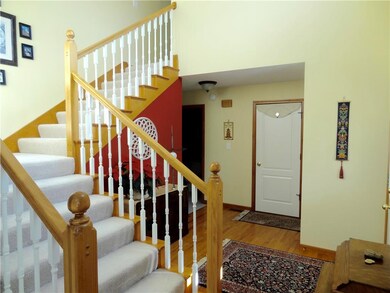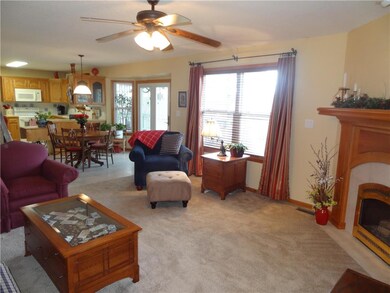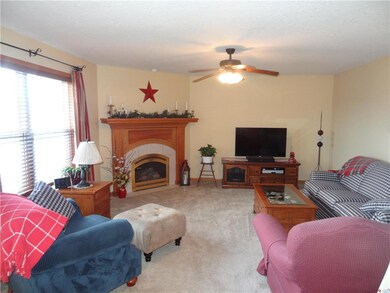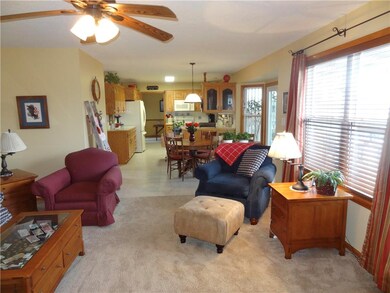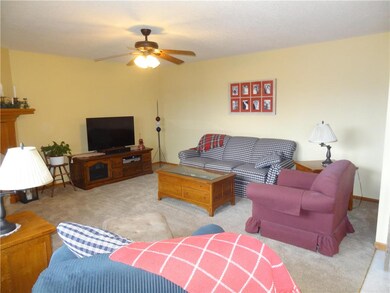
812 Highview Ct Lansing, KS 66043
Highlights
- Deck
- Vaulted Ceiling
- Wood Flooring
- Lansing Middle 6-8 Rated A-
- Traditional Architecture
- Whirlpool Bathtub
About This Home
As of September 2020This beautiful 4 Bedroom, 2.5 Bath home sits on a great cul-de-sac lot in one of Lansing's most popular communities! This home has all the space you want with a formal Living Room, Dining Room & Great Room with Fireplace all on the main level. The Kitchen has lots of Cabinet & Counter space and walks out to a beautiful Deck that overlooks your big, fenced back yard! The Master Suite is huge with Double Vanities, Whirlpool Tub & great Walk-in Closet! All the Bedrooms are good size & Laundry is on Bedroom Level!
Last Agent to Sell the Property
Reilly Real Estate LLC License #SP00044559 Listed on: 02/17/2018

Home Details
Home Type
- Single Family
Est. Annual Taxes
- $3,800
Year Built
- Built in 2000
Lot Details
- Cul-De-Sac
- Wood Fence
- Sprinkler System
HOA Fees
- $5 Monthly HOA Fees
Parking
- 2 Car Attached Garage
- Garage Door Opener
Home Design
- Traditional Architecture
- Composition Roof
- Vinyl Siding
Interior Spaces
- 2,196 Sq Ft Home
- Wet Bar: Ceiling Fan(s), Double Vanity, Walk-In Closet(s), Whirlpool Tub, Fireplace, Pantry
- Built-In Features: Ceiling Fan(s), Double Vanity, Walk-In Closet(s), Whirlpool Tub, Fireplace, Pantry
- Vaulted Ceiling
- Ceiling Fan: Ceiling Fan(s), Double Vanity, Walk-In Closet(s), Whirlpool Tub, Fireplace, Pantry
- Skylights
- Shades
- Plantation Shutters
- Drapes & Rods
- Family Room with Fireplace
- Family Room Downstairs
- Separate Formal Living Room
- Formal Dining Room
- Laundry on upper level
Kitchen
- Breakfast Area or Nook
- Electric Oven or Range
- Dishwasher
- Granite Countertops
- Laminate Countertops
Flooring
- Wood
- Wall to Wall Carpet
- Linoleum
- Laminate
- Stone
- Ceramic Tile
- Luxury Vinyl Plank Tile
- Luxury Vinyl Tile
Bedrooms and Bathrooms
- 4 Bedrooms
- Cedar Closet: Ceiling Fan(s), Double Vanity, Walk-In Closet(s), Whirlpool Tub, Fireplace, Pantry
- Walk-In Closet: Ceiling Fan(s), Double Vanity, Walk-In Closet(s), Whirlpool Tub, Fireplace, Pantry
- Double Vanity
- Whirlpool Bathtub
- Bathtub with Shower
Basement
- Walk-Out Basement
- Basement Fills Entire Space Under The House
Home Security
- Storm Windows
- Storm Doors
- Fire and Smoke Detector
Outdoor Features
- Deck
- Enclosed patio or porch
Location
- City Lot
Schools
- Lansing Elementary School
- Lansing High School
Utilities
- Forced Air Heating and Cooling System
- Heating System Uses Natural Gas
Community Details
- Maples Of Woodland Hills Subdivision
Listing and Financial Details
- Assessor Parcel Number 13273
Ownership History
Purchase Details
Home Financials for this Owner
Home Financials are based on the most recent Mortgage that was taken out on this home.Purchase Details
Purchase Details
Home Financials for this Owner
Home Financials are based on the most recent Mortgage that was taken out on this home.Similar Homes in Lansing, KS
Home Values in the Area
Average Home Value in this Area
Purchase History
| Date | Type | Sale Price | Title Company |
|---|---|---|---|
| Trustee Deed | -- | Lawyers Title | |
| Quit Claim Deed | -- | None Listed On Document | |
| Grant Deed | -- | Premier Title Ks Inc | |
| Warranty Deed | -- | Premier Title |
Property History
| Date | Event | Price | Change | Sq Ft Price |
|---|---|---|---|---|
| 09/10/2020 09/10/20 | Sold | -- | -- | -- |
| 07/24/2020 07/24/20 | Pending | -- | -- | -- |
| 07/19/2020 07/19/20 | For Sale | $279,900 | +12.5% | $127 / Sq Ft |
| 04/04/2018 04/04/18 | Sold | -- | -- | -- |
| 03/12/2018 03/12/18 | Pending | -- | -- | -- |
| 02/18/2018 02/18/18 | For Sale | $248,900 | -- | $113 / Sq Ft |
Tax History Compared to Growth
Tax History
| Year | Tax Paid | Tax Assessment Tax Assessment Total Assessment is a certain percentage of the fair market value that is determined by local assessors to be the total taxable value of land and additions on the property. | Land | Improvement |
|---|---|---|---|---|
| 2023 | $5,073 | $38,997 | $5,923 | $33,074 |
| 2022 | $4,781 | $34,765 | $4,452 | $30,313 |
| 2021 | $4,556 | $31,625 | $4,452 | $27,173 |
| 2020 | $4,039 | $27,623 | $4,452 | $23,171 |
| 2019 | $4,045 | $27,623 | $4,452 | $23,171 |
| 2018 | $3,611 | $24,702 | $4,452 | $20,250 |
| 2017 | $3,510 | $23,966 | $4,452 | $19,514 |
| 2016 | $3,456 | $23,594 | $4,452 | $19,142 |
| 2015 | $3,446 | $23,594 | $4,452 | $19,142 |
| 2014 | $3,311 | $23,150 | $4,452 | $18,698 |
Agents Affiliated with this Home
-
Andi Pawlowski

Seller's Agent in 2020
Andi Pawlowski
Reilly Real Estate LLC
(913) 683-0662
57 Total Sales
-
Christian Hidalgo
C
Buyer's Agent in 2020
Christian Hidalgo
KW Diamond Partners
(913) 486-1526
30 Total Sales
-
Sally Estes

Seller's Agent in 2018
Sally Estes
Reilly Real Estate LLC
(913) 683-3400
211 Total Sales
Map
Source: Heartland MLS
MLS Number: 2090416
APN: 106-24-0-20-02-068.00-0
- 670 Hillside Ct
- 131 Brookridge St
- 124 Bittersweet Ln
- 629 Ida St
- 218 Oak Hill St
- Lot 2 Eisenhower Rd
- 938 Mount Calvary Rd
- 120 Highland Rd
- 1413 Sycamore Ridge Dr
- 4936 Parkway Dr
- 4709 Edgehill St
- 118 Fern St
- 1102 N Main St
- 124 S Main St
- 202 S Main St
- 4 Eisenhower Rd
- 807 Park Ave
- 4426 Shrine Park Rd
- 14775 Hillside Rd
- 4416 Broadway Terrace

