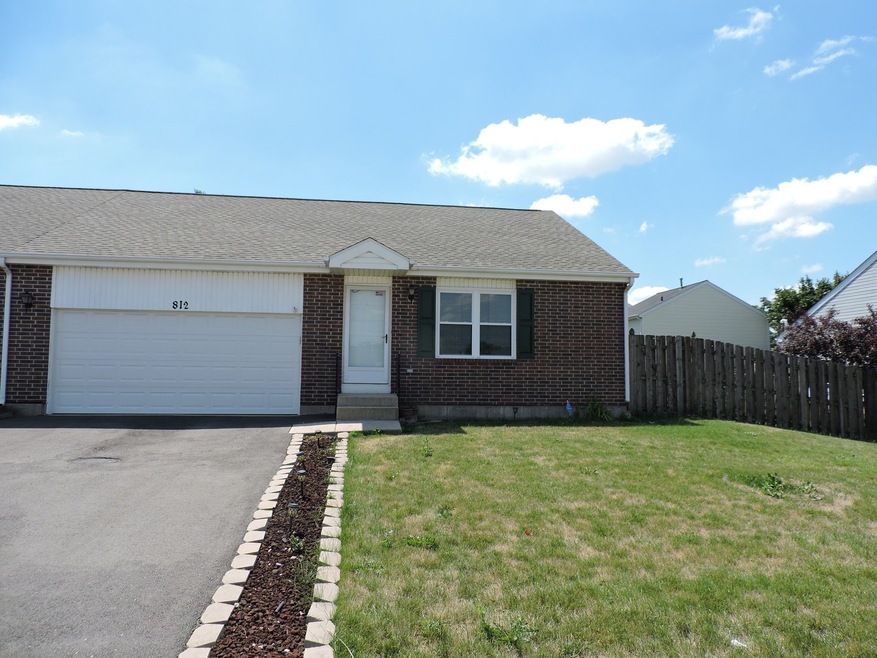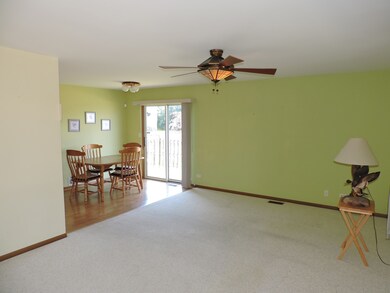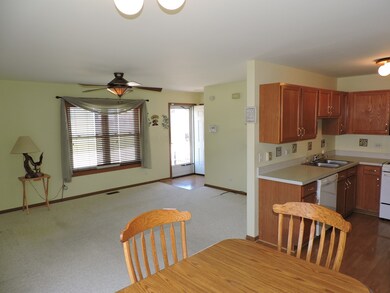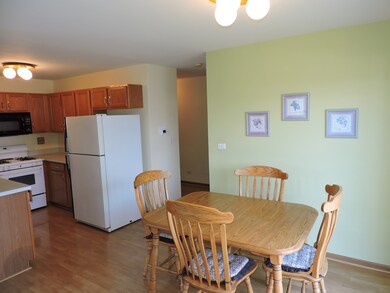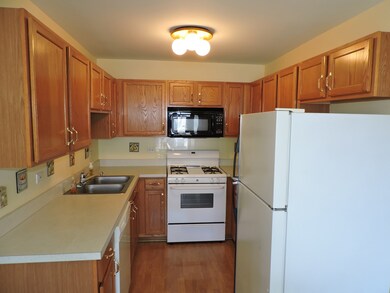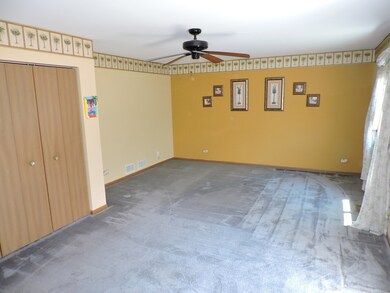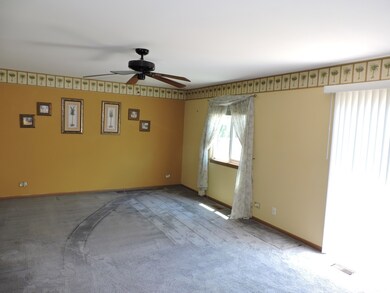
812 Honeytree Dr Unit 3441 Romeoville, IL 60446
Hampton Park NeighborhoodEstimated Value: $235,160 - $243,000
Highlights
- End Unit
- Community Pool
- 2 Car Attached Garage
- John J. Lukancic Middle School Rated 9+
- Fenced Yard
- Living Room
About This Home
As of September 2022Looking for an END unit ranch with 2 bedrooms, 2.5 car attached garage with direct access, huge basement and a fenced yard? Here it is! Updates include roof 2020; driveway 2021; central air 2020; furnace 2014; windows 2019; water softener 2016. Basement has battery back up on the sump pump, 100 amp circuit breakers and endless possibilities of additional bedrooms, man cave, theatre room, workout area, etc - make it your own. Sold "As-Is" even though it's in great shape. Association dues includes playground, pool, clubhouse.
Last Agent to Sell the Property
Century 21 Circle License #471000375 Listed on: 07/18/2022

Townhouse Details
Home Type
- Townhome
Est. Annual Taxes
- $1,568
Year Built
- Built in 1995
Lot Details
- Lot Dimensions are 60 x 86
- End Unit
- Fenced Yard
HOA Fees
- $42 Monthly HOA Fees
Parking
- 2 Car Attached Garage
- Garage Transmitter
- Garage Door Opener
- Driveway
- Parking Included in Price
Home Design
- Ranch Property
- Asphalt Roof
- Vinyl Siding
- Concrete Perimeter Foundation
Interior Spaces
- 1,105 Sq Ft Home
- 1-Story Property
- Ceiling Fan
- Entrance Foyer
- Living Room
Kitchen
- Range
- Microwave
- Dishwasher
Bedrooms and Bathrooms
- 2 Bedrooms
- 2 Potential Bedrooms
- 1 Full Bathroom
Laundry
- Laundry in unit
- Dryer
- Washer
Unfinished Basement
- Basement Fills Entire Space Under The House
- Sump Pump
Home Security
Schools
- Robert C Hill Elementary School
- John J Lukancic Middle School
Utilities
- Forced Air Heating and Cooling System
- Humidifier
- Heating System Uses Natural Gas
- 100 Amp Service
- Water Softener is Owned
- Cable TV Available
Listing and Financial Details
- Senior Tax Exemptions
- Homeowner Tax Exemptions
Community Details
Overview
- Association fees include clubhouse, pool
- 6 Units
- Gayle Lojas Association, Phone Number (815) 886-9477
- Meadowalk Subdivision, Ranch Floorplan
- Property managed by Honeytree Improvement Assn
Recreation
- Community Pool
- Park
Pet Policy
- Dogs and Cats Allowed
Security
- Carbon Monoxide Detectors
Ownership History
Purchase Details
Home Financials for this Owner
Home Financials are based on the most recent Mortgage that was taken out on this home.Purchase Details
Purchase Details
Purchase Details
Home Financials for this Owner
Home Financials are based on the most recent Mortgage that was taken out on this home.Similar Homes in the area
Home Values in the Area
Average Home Value in this Area
Purchase History
| Date | Buyer | Sale Price | Title Company |
|---|---|---|---|
| Szajna Bozena T | $207,400 | -- | |
| Rowe Maxine | -- | Attorney | |
| Rowe James A | $141,500 | -- | |
| Dwyer Dennis T | $102,000 | Chicago Title Insurance Co |
Mortgage History
| Date | Status | Borrower | Loan Amount |
|---|---|---|---|
| Open | Szajna Bozena T | $165,920 | |
| Previous Owner | Dwyer Ii Dennis T | $96,600 | |
| Previous Owner | Dwyer Dennis T | $101,023 |
Property History
| Date | Event | Price | Change | Sq Ft Price |
|---|---|---|---|---|
| 09/06/2022 09/06/22 | Sold | $207,400 | -1.2% | $188 / Sq Ft |
| 07/21/2022 07/21/22 | Pending | -- | -- | -- |
| 07/18/2022 07/18/22 | For Sale | $209,900 | -- | $190 / Sq Ft |
Tax History Compared to Growth
Tax History
| Year | Tax Paid | Tax Assessment Tax Assessment Total Assessment is a certain percentage of the fair market value that is determined by local assessors to be the total taxable value of land and additions on the property. | Land | Improvement |
|---|---|---|---|---|
| 2023 | $4,759 | $55,882 | $6,112 | $49,770 |
| 2022 | $3,706 | $50,380 | $5,510 | $44,870 |
| 2021 | $1,556 | $47,106 | $5,152 | $41,954 |
| 2020 | $1,568 | $43,804 | $4,791 | $39,013 |
| 2019 | $1,589 | $41,718 | $4,563 | $37,155 |
| 2018 | $1,612 | $37,640 | $4,116 | $33,524 |
| 2017 | $1,613 | $33,978 | $3,715 | $30,263 |
| 2016 | $1,636 | $31,100 | $3,400 | $27,700 |
| 2015 | $1,705 | $29,900 | $3,300 | $26,600 |
| 2014 | $1,705 | $27,200 | $3,000 | $24,200 |
| 2013 | $1,705 | $30,900 | $3,400 | $27,500 |
Agents Affiliated with this Home
-
Jeff Binkowski

Seller's Agent in 2022
Jeff Binkowski
Century 21 Circle
(708) 955-9192
1 in this area
71 Total Sales
-
Margaret Wilk

Buyer's Agent in 2022
Margaret Wilk
RE/MAX
(708) 917-7442
1 in this area
105 Total Sales
Map
Source: Midwest Real Estate Data (MRED)
MLS Number: 11467753
APN: 02-27-124-056
- 211 W Birchwood Dr
- 410 Wildwood Ct
- 768 N Independence Blvd
- 1 Fernwood Ct
- 91 Rockledge Dr
- 712 Cascade Ave
- 779 W Mystic Ln
- 49 Ambassador Ave
- 703 Hudson Ave
- 631 Fenton Ave
- 700 Normantown Rd
- 27 Arlington Dr
- 531 Hillcrest Dr
- 521 Everette Ave
- 519 Everette Ave
- 699 Rebecca Ln
- 33 E Belmont Dr
- 802 Rebecca Ln
- 521 Montrose Dr
- 528 Alcott Ln
- 812 Honeytree Dr Unit 3441
- 810 Honeytree Dr
- 713 Pinetree Ct
- 707 Saybrook Ct Unit 3
- 808 Honeytree Dr Unit 3443
- 804 Six Pines Dr Unit 3433
- 711 Pinetree Ct
- 715 Pinetree Ct
- 705 Saybrook Ct
- 806 Honeytree Dr Unit 3446
- 709 Pinetree Ct Unit 3302
- 806 Six Pines Dr Unit 3432
- 717 Pinetree Ct Unit 3292
- 703 Saybrook Ct Unit 3192
- 709 Saybrook Ct
- 707 Pinetree Ct Unit 3303
- 804 Honeytree Dr Unit 3351
- 719 Pinetree Ct Unit 3291
- 808 Six Pines Dr
- 701 Saybrook Ct Unit 3191
