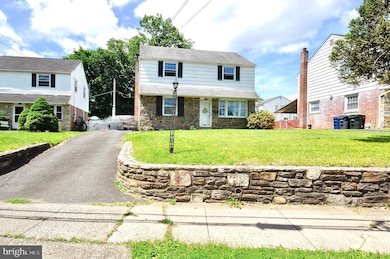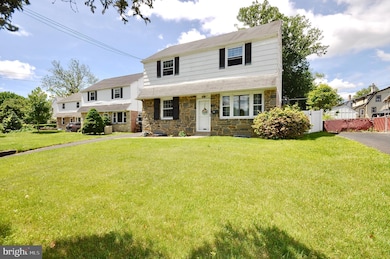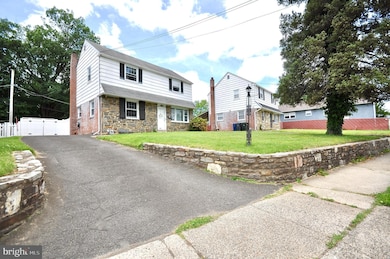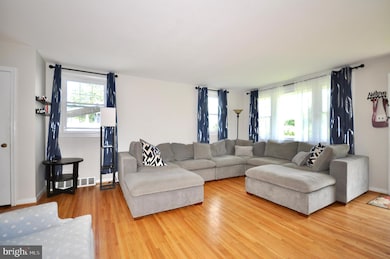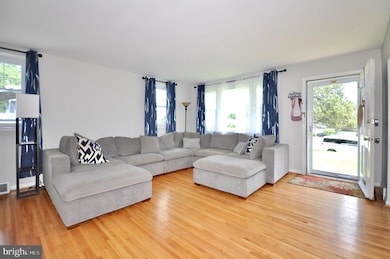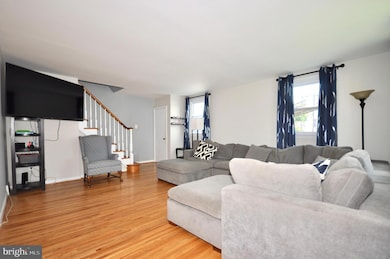
812 Jenkintown Rd Elkins Park, PA 19027
Jenkintown NeighborhoodEstimated payment $2,626/month
Highlights
- Hot Property
- Colonial Architecture
- Attic
- McKinley School Rated A-
- Wood Flooring
- No HOA
About This Home
Nice size Colonial home in the Jenkintown Manor neighborhood, Abington school district. Spacious living room and dining room offer great space for entertaining. Refinished Hardwood floors throughout. The second floor includes a master bedroom freshly painted, with two closets, an updatedhall bath, two additional bedrooms . There is also pull down stairs to a floored attic for additional storage space. The finished basement includes an added full size bath, office space/ play room , many options ,as well as the laundry room. Enjoy the rear patio space with a fenced yard for privacy and a nice size storage shed. Convenient location to Center City, close to public transportation and numerous parks.Make your appointment to see this lovely home today!
Home Details
Home Type
- Single Family
Est. Annual Taxes
- $4,701
Year Built
- Built in 1954
Lot Details
- 5,704 Sq Ft Lot
- Lot Dimensions are 52.00 x 0.00
- Privacy Fence
- Vinyl Fence
- Property is in good condition
Home Design
- Colonial Architecture
- Brick Exterior Construction
- Plaster Walls
- Shingle Roof
- Concrete Perimeter Foundation
- Masonry
Interior Spaces
- 1,320 Sq Ft Home
- Property has 3 Levels
- Living Room
- Dining Room
- Wood Flooring
- Finished Basement
- Laundry in Basement
- Attic Fan
Kitchen
- Gas Oven or Range
- Built-In Range
- Built-In Microwave
- Dishwasher
- Disposal
Bedrooms and Bathrooms
- 3 Bedrooms
Parking
- 4 Parking Spaces
- 4 Driveway Spaces
- On-Street Parking
Accessible Home Design
- Doors swing in
- Level Entry For Accessibility
Outdoor Features
- Patio
- Shed
Schools
- Abington High School
Utilities
- Forced Air Heating and Cooling System
- Cooling System Utilizes Natural Gas
- 100 Amp Service
- Natural Gas Water Heater
- Municipal Trash
- Cable TV Available
Community Details
- No Home Owners Association
- Jenkintown Manor Subdivision
Listing and Financial Details
- Coming Soon on 5/30/25
- Tax Lot 052
- Assessor Parcel Number 30-00-33080-001
Map
Home Values in the Area
Average Home Value in this Area
Tax History
| Year | Tax Paid | Tax Assessment Tax Assessment Total Assessment is a certain percentage of the fair market value that is determined by local assessors to be the total taxable value of land and additions on the property. | Land | Improvement |
|---|---|---|---|---|
| 2024 | $4,478 | $96,680 | $42,980 | $53,700 |
| 2023 | $4,292 | $96,680 | $42,980 | $53,700 |
| 2022 | $4,153 | $96,680 | $42,980 | $53,700 |
| 2021 | $3,929 | $96,680 | $42,980 | $53,700 |
| 2020 | $3,873 | $96,680 | $42,980 | $53,700 |
| 2019 | $3,873 | $96,680 | $42,980 | $53,700 |
| 2018 | $3,874 | $96,680 | $42,980 | $53,700 |
| 2017 | $3,759 | $96,680 | $42,980 | $53,700 |
| 2016 | $3,721 | $96,680 | $42,980 | $53,700 |
| 2015 | $3,499 | $96,680 | $42,980 | $53,700 |
| 2014 | $3,499 | $96,680 | $42,980 | $53,700 |
Property History
| Date | Event | Price | Change | Sq Ft Price |
|---|---|---|---|---|
| 08/31/2015 08/31/15 | Sold | $225,000 | 0.0% | $170 / Sq Ft |
| 07/31/2015 07/31/15 | Pending | -- | -- | -- |
| 07/10/2015 07/10/15 | Price Changed | $225,000 | -9.1% | $170 / Sq Ft |
| 06/24/2015 06/24/15 | For Sale | $247,500 | -- | $188 / Sq Ft |
Purchase History
| Date | Type | Sale Price | Title Company |
|---|---|---|---|
| Interfamily Deed Transfer | -- | Attorney |
Similar Homes in the area
Source: Bright MLS
MLS Number: PAMC2141798
APN: 30-00-33080-001
- 770 Jenkintown Rd Unit CE
- 207 Osceola Ave
- 422 Osceola Ave
- 949 Laurance Ave
- 8300 Cedar Rd
- 8216 Cedar Rd
- 365 Cedar Rd Unit 20
- 8309 Tulpehocken Ave
- 1404 Valley Glen Rd Unit 1404
- 1611 Valley Glen Rd Unit 166
- 908 Valley Glen Rd
- 301 Glen Ln
- 509 Shoemaker Rd
- 8200 Jenkintown Rd
- 8214 Marion Rd
- 1107 Sunset Ave
- 211 Church Rd
- 215 Church Rd
- 129 Kingston Rd
- 668 Foxcroft Rd

