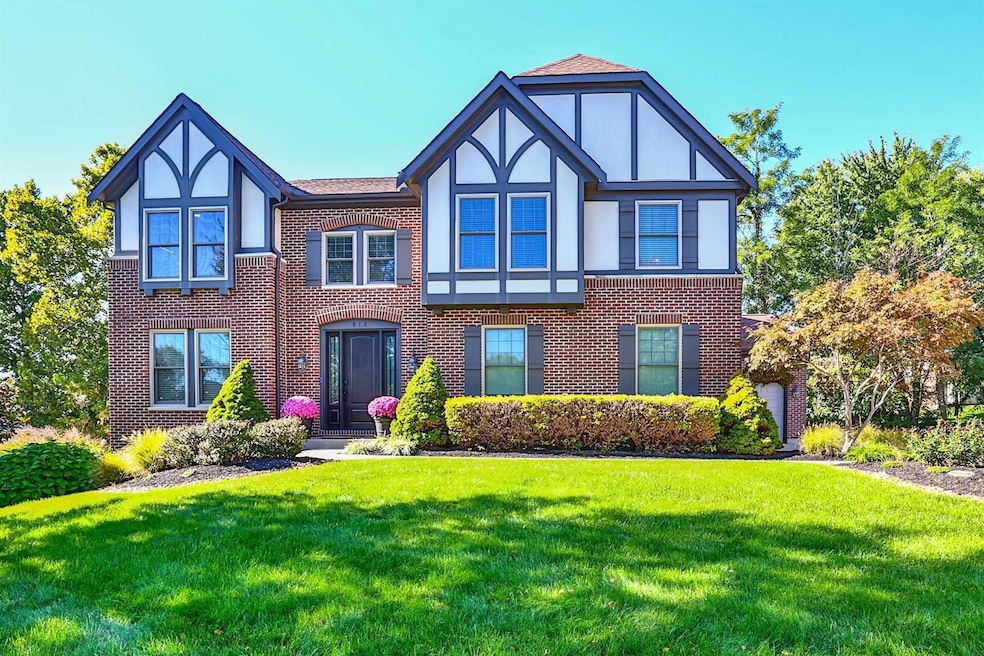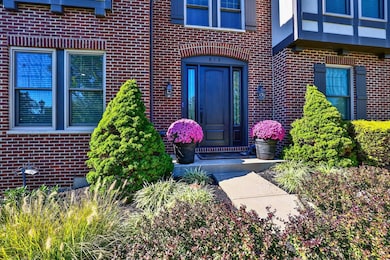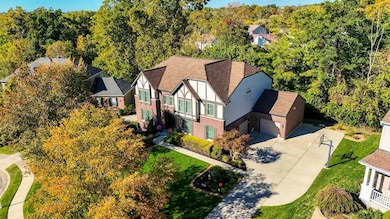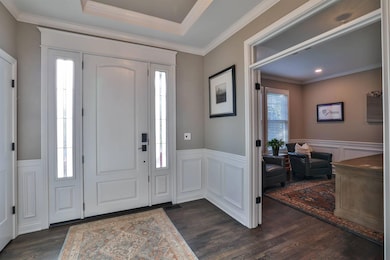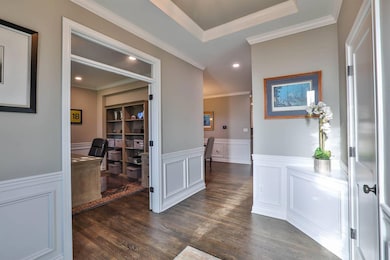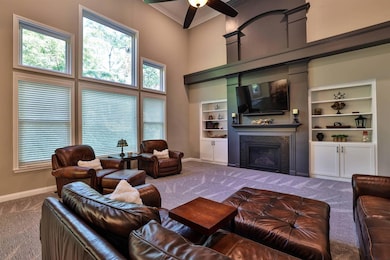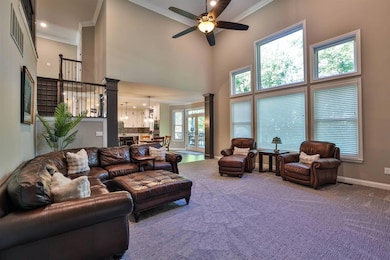
Estimated payment $4,348/month
Highlights
- Popular Property
- Spa
- View of Trees or Woods
- Shirley Mann Elementary School Rated A
- Gourmet Kitchen
- Open Floorplan
About This Home
Beautifully Updated 2-Story Home in Coveted Triple Crown! This Stunning Property showcases Top-Quality Craftsmanship and Meticulous Attention to Detail throughout. Nearly every inch has been Renovated, Creating a Modern, Stylish Living Space that feels like New Construction. Features soaring 2-story Great RM, dramatic Wall of Windows, New Carpet, Gas FP, 5 BR's, 3.5 Baths, Formal Dining RM and Private Study with French Doors. The Gourmet Granite & SS Kitchen impresses with Bosch Appliances, 36'' Gas Range, Custom Hood, Wine Chiller, Large Island, Tiled Backsplash, Walk-In Pantry & HDWD Floors. Spacious Primary Suite boasts a Tray Ceiling, Luxury Spa-like Marble Bath - Frameless Glass Walk-In Shower, Free Standing Tub, Double Vanity with lighted mirrors and Custom Walk-In Closets. The Fin Walkout LL is an entertainer's dream w/fully equipped Copper Top Bar, Rec RM, Modern FP, Surround Sound, 5th BR, and a Full Bath. Highlights include Wainscoting, Crown Molding, Stacked Stone Wall, Drop Zone, NEW Doors & Windows, Newer Roof, HVAC, Tankless Water Heater, Reverse Osmosis System, Composite Deck with Under-Mount Ceiling System, HotSprings Spa, Irrigation System and a 3 Car Garage.
Listing Agent
Sibcy Cline, REALTORS-Florence License #214500 Listed on: 10/23/2025

Home Details
Home Type
- Single Family
Est. Annual Taxes
- $4,201
Year Built
- Built in 2011
Lot Details
- Property fronts a county road
- Cul-De-Sac
- Front Yard Sprinklers
- Partially Wooded Lot
- Private Yard
HOA Fees
- $40 Monthly HOA Fees
Parking
- 3 Car Garage
- Garage Door Opener
Home Design
- Tudor Architecture
- Brick Exterior Construction
- Poured Concrete
- Shingle Roof
Interior Spaces
- 2-Story Property
- Open Floorplan
- Wet Bar
- Sound System
- Built-In Features
- Bookcases
- Chair Railings
- Crown Molding
- Tray Ceiling
- High Ceiling
- Ceiling Fan
- Recessed Lighting
- Chandelier
- 2 Fireplaces
- Electric Fireplace
- Gas Fireplace
- Vinyl Clad Windows
- Insulated Windows
- Double Hung Windows
- Garden Windows
- Transom Windows
- Picture Window
- Sliding Windows
- Casement Windows
- Pocket Doors
- French Doors
- Sliding Doors
- ENERGY STAR Qualified Doors
- Panel Doors
- Entrance Foyer
- Great Room
- Family Room
- Breakfast Room
- Formal Dining Room
- Home Office
- Bonus Room
- Storage Room
- Utility Room
- Views of Woods
- Storage In Attic
- Fire and Smoke Detector
Kitchen
- Gourmet Kitchen
- Walk-In Pantry
- Double Oven
- Gas Cooktop
- Microwave
- Bosch Dishwasher
- Dishwasher
- Wine Cooler
- Stainless Steel Appliances
- Kitchen Island
- Granite Countertops
- Utility Sink
- Disposal
Flooring
- Wood
- Carpet
- Marble
- Tile
- Luxury Vinyl Tile
Bedrooms and Bathrooms
- 5 Bedrooms
- En-Suite Bathroom
- Walk-In Closet
- Double Vanity
- Freestanding Bathtub
- Soaking Tub
- Bathtub with Shower
- Shower Only
- Built-In Shower Bench
Laundry
- Laundry Room
- Laundry on upper level
Finished Basement
- Walk-Out Basement
- Finished Basement Bathroom
- Basement Storage
Eco-Friendly Details
- Energy-Efficient Appliances
- Energy-Efficient HVAC
Outdoor Features
- Spa
- Deck
- Covered Patio or Porch
- Exterior Lighting
Schools
- Shirley Mann Elementary School
- Gray Middle School
- Ryle High School
Utilities
- Humidifier
- Forced Air Heating and Cooling System
- Heating System Uses Natural Gas
- Underground Utilities
- 220 Volts
- Tankless Water Heater
- High Speed Internet
Listing and Financial Details
- Home warranty included in the sale of the property
- Assessor Parcel Number 064.44-07-039.00
Community Details
Overview
- Association fees include management
- Towne Properties Association, Phone Number (859) 291-5858
Recreation
- Tennis Courts
- Community Playground
- Dog Park
- Trails
Security
- Resident Manager or Management On Site
Map
Home Values in the Area
Average Home Value in this Area
Tax History
| Year | Tax Paid | Tax Assessment Tax Assessment Total Assessment is a certain percentage of the fair market value that is determined by local assessors to be the total taxable value of land and additions on the property. | Land | Improvement |
|---|---|---|---|---|
| 2024 | $4,201 | $375,600 | $60,000 | $315,600 |
| 2023 | $4,274 | $375,600 | $60,000 | $315,600 |
| 2022 | $4,217 | $375,600 | $60,000 | $315,600 |
| 2021 | $4,301 | $375,600 | $60,000 | $315,600 |
| 2020 | $3,978 | $347,470 | $52,000 | $295,470 |
| 2019 | $4,025 | $347,470 | $52,000 | $295,470 |
| 2018 | $4,040 | $347,470 | $52,000 | $295,470 |
| 2017 | $3,965 | $347,470 | $52,000 | $295,470 |
| 2015 | $3,916 | $347,470 | $52,000 | $295,470 |
| 2013 | -- | $347,470 | $52,000 | $295,470 |
Property History
| Date | Event | Price | List to Sale | Price per Sq Ft |
|---|---|---|---|---|
| 10/23/2025 10/23/25 | For Sale | $749,500 | -- | -- |
Purchase History
| Date | Type | Sale Price | Title Company |
|---|---|---|---|
| Deed | $347,465 | Homestead Title Agency Ltd |
Mortgage History
| Date | Status | Loan Amount | Loan Type |
|---|---|---|---|
| Open | $338,656 | FHA |
About the Listing Agent

I'm an expert real estate agent with Sibcy Cline, REALTORS-Florence in Florence, KY and the nearby area, providing home-buyers and sellers with professional, responsive and attentive real estate services. Want an agent who'll really listen to what you want in a home? Need an agent who knows how to effectively market your home so it sells? Give me a call! I'm eager to help and would love to talk to you.
Tasha's Other Listings
Source: Northern Kentucky Multiple Listing Service
MLS Number: 637399
APN: 064.44-07-039.00
- 10730 Stone St
- 10869 Arcaro Ln
- 10713 Stone St
- 909 Oakmont Ct
- 5100 Limerick Ct
- 6800 Green Isle Ln
- 815 Devin Ct
- 1042 Spectacular Bid Dr
- 936 Oakmont Ct
- 1018 Whirlaway Dr
- 10803 Muirfield Ct
- 1051 Belmont Park Dr
- 887 Dark Star Ct
- 1049 Swale Ct
- 11012 War Admiral Dr
- 928 Dustwhirl Dr
- 10723 Saint Leger Cir
- 1655 Frogtown Rd
- 10007 Glensprings Place
- 10327 Killarney Dr
- 1082 Bold Forbes Ct
- 1215 Brookstone Dr
- 9770 Soaring Breezes
- 225 Overland Ridge
- 3000 Affinity Fields
- 770 Cantering Hills Way
- 617 Radnor Ln
- 1620 Corinthian Dr
- 1172 Retriever Way Unit 205
- 1919 Promenade Cir
- 550 Mt Zion Rd
- 9366 Lago Mar Ct
- 9097 Royal Oak Ln Unit 5
- 10449 Travis St
- 780 Weaver Rd
- 996 Trellises Dr
- 8423 Old World Ct
- 1000 Tamarack Cir
- 646 Meadowlands Trail
- 8428 Stratford Ct
