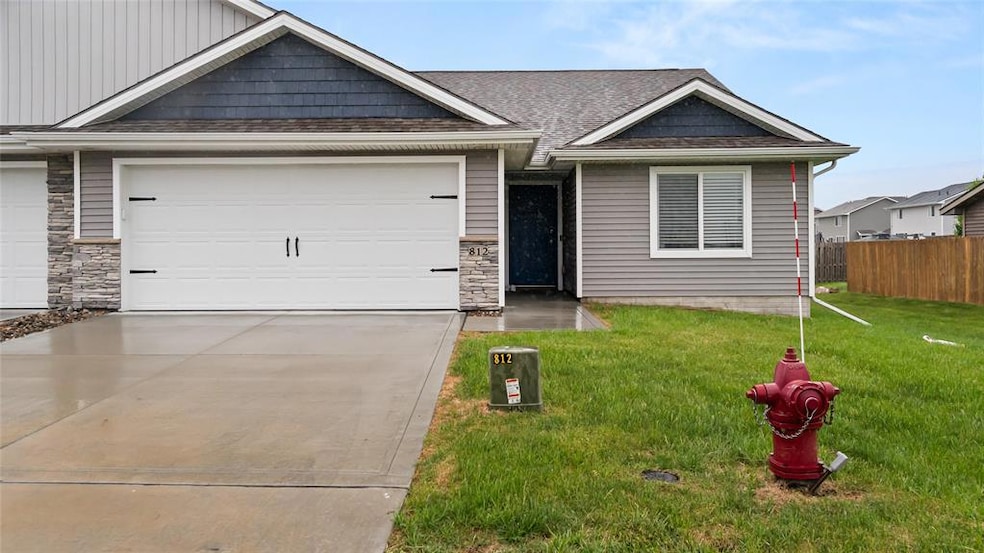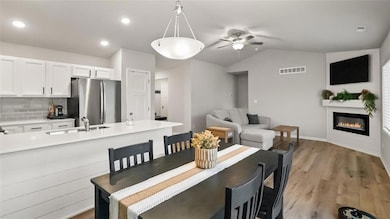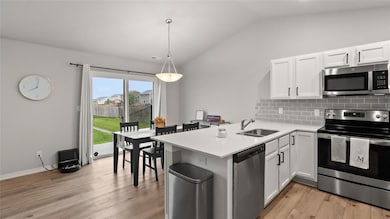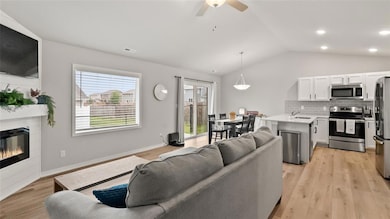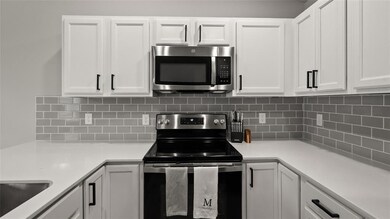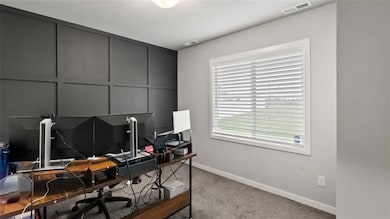
812 Juniper St NW Bondurant, IA 50035
Estimated payment $1,995/month
Highlights
- Ranch Style House
- Tile Flooring
- Family Room
- Patio
- Forced Air Heating and Cooling System
- Dining Area
About This Home
Welcome Home to this beautiful town home that offers 0 entry living! This split bedroom floorplan has 3 bedrooms and 2 baths. The kitchen has quartz counter tops, pantry and all appliances stay. The corner fireplace is the focal point of this spacious living area with sliding door that walks out to concrete patio in a fully fenced yard. Nestled on the NW side on town not far from Bondurant High School. The low monthly dues cover lawn care and snow removal making this home low maintenance for sure! Schedule you showing today!All information obtained from seller and public records.
Townhouse Details
Home Type
- Townhome
Est. Annual Taxes
- $4,350
Year Built
- Built in 2021
Lot Details
- 2,896 Sq Ft Lot
- Property is Fully Fenced
- Chain Link Fence
HOA Fees
- $226 Monthly HOA Fees
Home Design
- Ranch Style House
- Slab Foundation
- Asphalt Shingled Roof
- Stone Siding
- Vinyl Siding
Interior Spaces
- 1,212 Sq Ft Home
- Electric Fireplace
- Family Room
- Dining Area
Kitchen
- Stove
- Microwave
- Dishwasher
Flooring
- Carpet
- Laminate
- Tile
Bedrooms and Bathrooms
- 3 Main Level Bedrooms
Laundry
- Laundry on main level
- Dryer
- Washer
Parking
- 2 Car Attached Garage
- Driveway
Additional Features
- Patio
- Forced Air Heating and Cooling System
Listing and Financial Details
- Assessor Parcel Number 23100072398003
Community Details
Overview
- Edge Property Management Association
Recreation
- Snow Removal
Map
Home Values in the Area
Average Home Value in this Area
Tax History
| Year | Tax Paid | Tax Assessment Tax Assessment Total Assessment is a certain percentage of the fair market value that is determined by local assessors to be the total taxable value of land and additions on the property. | Land | Improvement |
|---|---|---|---|---|
| 2024 | $4,242 | $236,800 | $53,500 | $183,300 |
| 2023 | $2,204 | $236,800 | $53,500 | $183,300 |
| 2022 | $784 | $102,700 | $36,700 | $66,000 |
| 2021 | $4 | $36,700 | $36,700 | $0 |
| 2020 | $4 | $210 | $210 | $0 |
| 2019 | $6 | $210 | $210 | $0 |
| 2018 | $6 | $210 | $210 | $0 |
| 2017 | $6 | $210 | $210 | $0 |
| 2016 | $4 | $210 | $210 | $0 |
Property History
| Date | Event | Price | Change | Sq Ft Price |
|---|---|---|---|---|
| 05/21/2025 05/21/25 | For Sale | $264,900 | +9.7% | $219 / Sq Ft |
| 06/03/2022 06/03/22 | Sold | $241,400 | +0.6% | $207 / Sq Ft |
| 04/18/2022 04/18/22 | Pending | -- | -- | -- |
| 01/26/2022 01/26/22 | For Sale | $239,900 | -- | $205 / Sq Ft |
Purchase History
| Date | Type | Sale Price | Title Company |
|---|---|---|---|
| Warranty Deed | $241,500 | None Listed On Document | |
| Warranty Deed | $42,000 | None Available |
Mortgage History
| Date | Status | Loan Amount | Loan Type |
|---|---|---|---|
| Open | $237,027 | FHA | |
| Previous Owner | $181,200 | Amount Keyed Is An Aggregate Amount | |
| Previous Owner | $231,200 | Construction | |
| Previous Owner | $231,200 | Construction |
Similar Homes in Bondurant, IA
Source: Des Moines Area Association of REALTORS®
MLS Number: 718608
APN: 231-00072398003
- 805 Cherry St NW
- 804 Cherry St NW
- 709 Spruce St NW
- 708 Plum St NW
- 309 Summit Cir NW
- 205 11th Ct NW
- 220 Aaron Ave NW
- 904 Campus Ct NE
- 1612 Summit Cir NE
- 1713 Summit Cir NE
- 1709 Summit Cir NE
- 1705 Summit Cir NE
- 1701 Summit Cir NE
- 1609 Summit Cir NE
- 1605 Summit Cir NE
- 1601 Summit Cir NE
- 205 Aspen Dr NE
- 204 11th Ct NW
- 224 11th Ct NW
- 307 Aspen Dr NE
