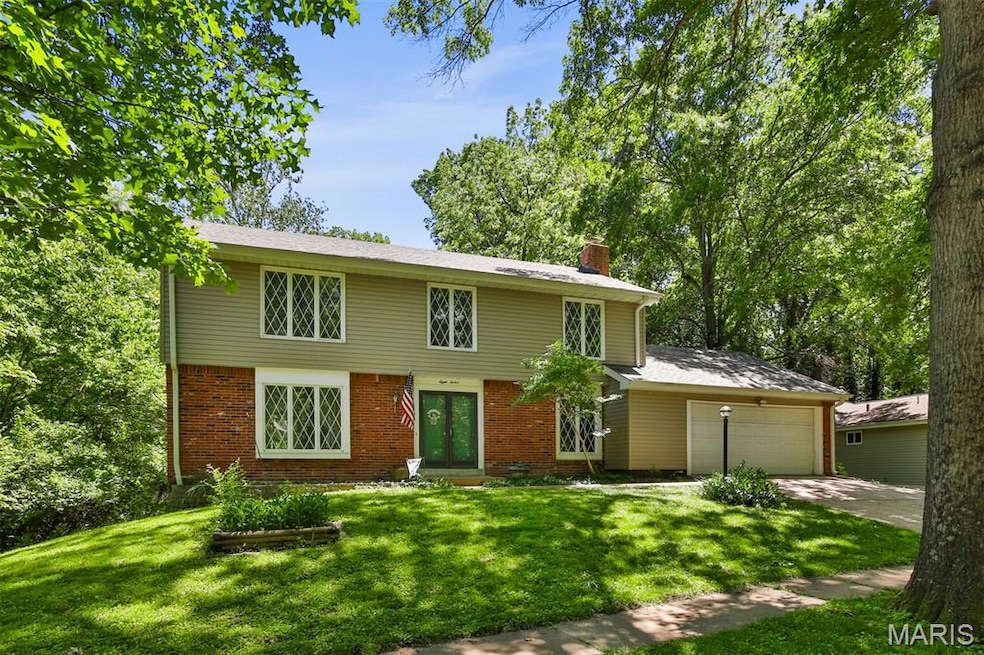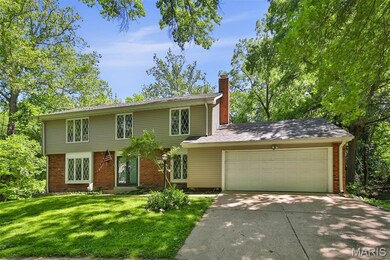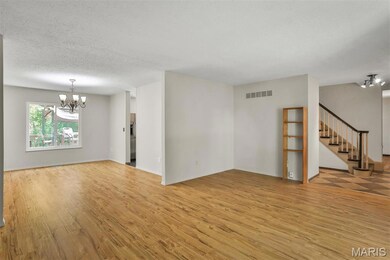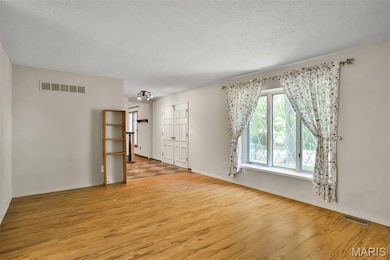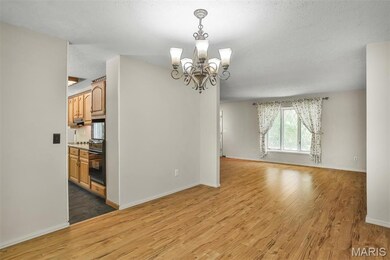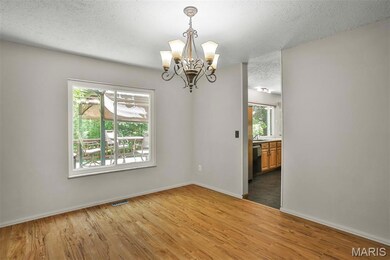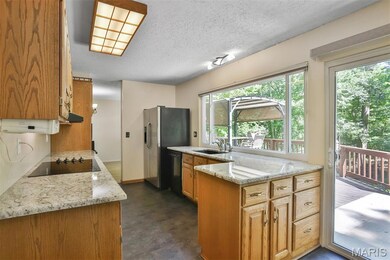
812 La Feil Dr Ballwin, MO 63021
Highlights
- Deck
- Traditional Architecture
- 1 Fireplace
- Parkway South Middle School Rated A
- Wood Flooring
- Private Yard
About This Home
As of June 2025The largest model in Countrylane Woods gracing one of the best lots! Now is your chance to secure this spacious 2 story surrounded by common ground on three sides, providing peace and seclusion in the middle of an awesome, very walkable neighborhood. Kitchen boasts sweeping views of the deck and private backyard, and is complemented with granite counters, composite sink, stainless refrigerator and instant hot water. A rare main floor laundry for this area comes with nice washer and dryer set. Hard surface flooring throughout main level, and woodburning stove in family room. Roof in 2020 with low maintenance siding and soffits, plus replacement thermal windows across back of home. Lower level features great workshop space with walkout to patio and backyard. Manchester is a wonderful community and is in high demand with easy access to retail, restaurants and highways. Manchester code and fireplace inspections approved.
Last Agent to Sell the Property
Hoeferkamp Real Estate LLC License #1999034107 Listed on: 05/28/2025
Home Details
Home Type
- Single Family
Est. Annual Taxes
- $4,709
Year Built
- Built in 1972
Lot Details
- 0.33 Acre Lot
- Lot Dimensions are 82x105x140x180
- Private Yard
HOA Fees
- $13 Monthly HOA Fees
Parking
- 2 Car Attached Garage
- Garage Door Opener
Home Design
- Traditional Architecture
- Vinyl Siding
- Concrete Perimeter Foundation
Interior Spaces
- 2,276 Sq Ft Home
- 2-Story Property
- 1 Fireplace
- Family Room
- Living Room
- Breakfast Room
- Dining Room
- Basement Fills Entire Space Under The House
Kitchen
- Electric Cooktop
- <<microwave>>
- Dishwasher
- Disposal
Flooring
- Wood
- Carpet
- Laminate
- Ceramic Tile
- Luxury Vinyl Tile
Bedrooms and Bathrooms
- 4 Bedrooms
Laundry
- Laundry Room
- Dryer
- Washer
Outdoor Features
- Deck
- Patio
- Fire Pit
Schools
- Carman Trails Elem. Elementary School
- South Middle School
- Parkway South High School
Utilities
- Forced Air Heating and Cooling System
Community Details
- Association fees include common area maintenance
- Countrylane Woods First Addition Association
- Built by Kemp
Listing and Financial Details
- Assessor Parcel Number 24P-41-0042
Ownership History
Purchase Details
Home Financials for this Owner
Home Financials are based on the most recent Mortgage that was taken out on this home.Purchase Details
Home Financials for this Owner
Home Financials are based on the most recent Mortgage that was taken out on this home.Purchase Details
Similar Homes in Ballwin, MO
Home Values in the Area
Average Home Value in this Area
Purchase History
| Date | Type | Sale Price | Title Company |
|---|---|---|---|
| Warranty Deed | -- | Title Partners | |
| Warranty Deed | $264,900 | Cltc | |
| Interfamily Deed Transfer | -- | -- |
Mortgage History
| Date | Status | Loan Amount | Loan Type |
|---|---|---|---|
| Open | $389,500 | New Conventional | |
| Previous Owner | $245,000 | New Conventional | |
| Previous Owner | $211,920 | Purchase Money Mortgage |
Property History
| Date | Event | Price | Change | Sq Ft Price |
|---|---|---|---|---|
| 06/26/2025 06/26/25 | Sold | -- | -- | -- |
| 06/01/2025 06/01/25 | Pending | -- | -- | -- |
| 05/28/2025 05/28/25 | For Sale | $420,000 | -- | $185 / Sq Ft |
Tax History Compared to Growth
Tax History
| Year | Tax Paid | Tax Assessment Tax Assessment Total Assessment is a certain percentage of the fair market value that is determined by local assessors to be the total taxable value of land and additions on the property. | Land | Improvement |
|---|---|---|---|---|
| 2023 | $4,709 | $68,860 | $27,210 | $41,650 |
| 2022 | $4,537 | $60,460 | $27,210 | $33,250 |
| 2021 | $4,511 | $60,460 | $27,210 | $33,250 |
| 2020 | $4,439 | $56,950 | $19,230 | $37,720 |
| 2019 | $4,367 | $56,950 | $19,230 | $37,720 |
| 2018 | $4,100 | $49,590 | $14,460 | $35,130 |
| 2017 | $3,929 | $49,590 | $14,460 | $35,130 |
| 2016 | $3,797 | $44,540 | $11,570 | $32,970 |
| 2015 | $3,966 | $44,540 | $11,570 | $32,970 |
| 2014 | $3,133 | $39,070 | $11,440 | $27,630 |
Agents Affiliated with this Home
-
Gary Hoeferkamp

Seller's Agent in 2025
Gary Hoeferkamp
Hoeferkamp Real Estate LLC
(314) 440-2400
6 in this area
87 Total Sales
-
Rebecca O'Neill

Buyer's Agent in 2025
Rebecca O'Neill
RE/MAX
(636) 326-2290
1 in this area
417 Total Sales
Map
Source: MARIS MLS
MLS Number: MIS25019509
APN: 24P-41-0042
- 889 Almond Hill Ct
- 887 Totem Woods Ct
- 900 Chestnut Ridge Rd
- 767 Carman Meadows Dr S
- 712 Carman Oaks Ct
- 990 Imperial Point
- 1066 Big Bend Crossing Dr
- 1105 Big Bend Crossing Dr
- 639 Wood Fern Dr
- 1287 Big Bend Crossing Dr
- 3425 Country Stone Manor Dr Unit G
- 1730 Blakefield Terrace
- 269 Braeshire Dr
- 1223 Derbyshire Dr
- 1218 Dorne Dr
- 1332 Big Bend Crossing Dr
- 223 Wynstay Ave
- 924 Brookvale Terrace
- 1005 Parkfield Terrace
- 109 Wynstay Ave
