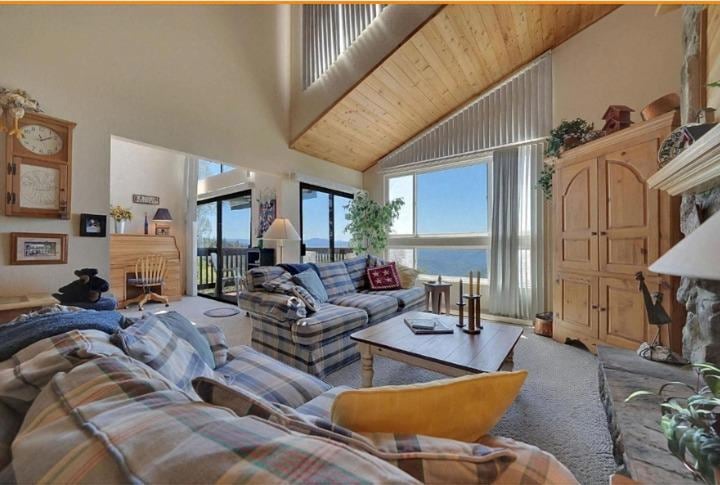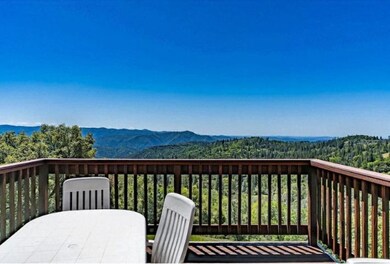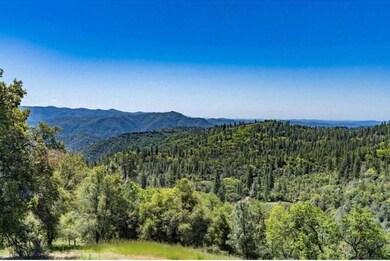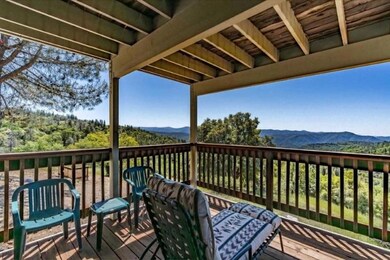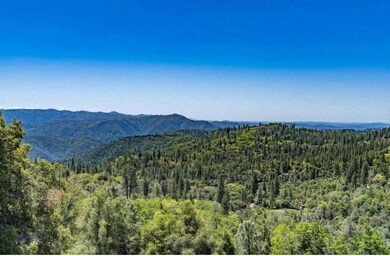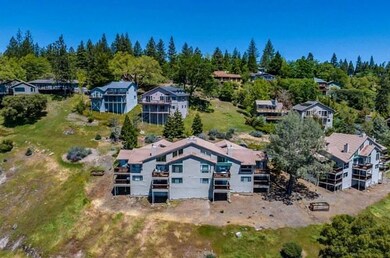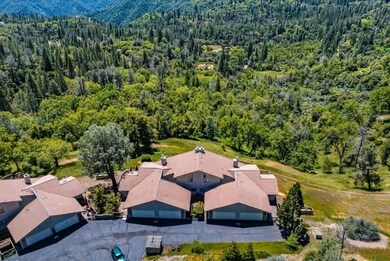
812 Laurel Ridge Ct Murphys, CA 95247
Estimated payment $2,868/month
Highlights
- Private Pool
- Gated Community
- Covered Deck
- Panoramic View
- Clubhouse
- Contemporary Architecture
About This Home
Welcome to your dream retreat with panoramic views from every room. This property is fully furnished. The HOA has fire insurance in place, offers Spanish tile roofs, no maintenance to you! Ascending three stories, this architectural marvel welcomes you with open arms to a world where every detail is meticulously crafted to perfection. As you step inside, you're greeted by an open floor plan that seamlessly connects the living, dining, and kitchen areas. The cathedral ceilings soar above, creating an atmosphere of grandeur and spaciousness, while allowing natural light to flood the interiors, illuminating the elegant finishes and designer touches throughout. Step onto one of the two private decks, strategically positioned to offer unobstructed views of the breathtaking surroundings. Whether you're sipping your morning coffee or hosting a glass under the stars, these outdoor spaces provide the perfect vantage point to admire nature's masterpiece. Every corner of this home whispers tales of comfort and sophistication. Each bedroom offers its own unique vista, inviting you to wake up to the beauty of the landscape every morning. The master suite, a sanctuary of serenity, where you can unwind and soak in the panoramic views at your leisure. Maintained with the utmost care and atten
Townhouse Details
Home Type
- Townhome
Est. Annual Taxes
- $3,379
Year Built
- Built in 1988
Lot Details
- 1,742 Sq Ft Lot
- Cul-De-Sac
HOA Fees
- $478 Monthly HOA Fees
Parking
- 2 Car Garage
- 1 Open Parking Space
- Front Facing Garage
- Guest Parking
Property Views
- Panoramic
- Canyon
- Mountain
- Forest
- Valley
Home Design
- Semi-Detached or Twin Home
- Contemporary Architecture
- Spanish Tile Roof
Interior Spaces
- 1,684 Sq Ft Home
- Cathedral Ceiling
- Wood Burning Fireplace
- Double Pane Windows
- Family Room with Fireplace
- Great Room
- Open Floorplan
- Living Room
- Dining Room
- Loft
- Sun or Florida Room
- Laundry Room
Kitchen
- Free-Standing Electric Oven
- Free-Standing Electric Range
- Dishwasher
- Tile Countertops
- Disposal
Flooring
- Carpet
- Laminate
Bedrooms and Bathrooms
- 3 Bedrooms
- Walk-In Closet
- Bathtub with Shower
Outdoor Features
- Private Pool
- Balcony
- Covered Deck
Utilities
- Central Heating and Cooling System
Listing and Financial Details
- Assessor Parcel Number 034-079-006
Community Details
Overview
- Association fees include common areas, pool, recreation facility, road, roof, security, maintenance exterior
- Forest Meadows Owners Association
- Forest Meadows Subdivision
- Mandatory home owners association
- Greenbelt
Recreation
- Tennis Courts
- Recreation Facilities
- Community Pool
- Community Spa
- Trails
Pet Policy
- Pets Allowed
Security
- Security Guard
- Gated Community
- Building Fire Alarm
Additional Features
- Clubhouse
- Net Lease
Map
Home Values in the Area
Average Home Value in this Area
Tax History
| Year | Tax Paid | Tax Assessment Tax Assessment Total Assessment is a certain percentage of the fair market value that is determined by local assessors to be the total taxable value of land and additions on the property. | Land | Improvement |
|---|---|---|---|---|
| 2023 | $3,379 | $259,896 | $64,561 | $195,335 |
| 2022 | $3,190 | $254,801 | $63,296 | $191,505 |
| 2021 | $3,174 | $249,805 | $62,055 | $187,750 |
| 2020 | $2,915 | $227,000 | $12,000 | $215,000 |
| 2019 | $2,929 | $227,000 | $12,000 | $215,000 |
| 2018 | $2,778 | $227,000 | $12,000 | $215,000 |
| 2017 | $2,757 | $227,000 | $15,000 | $212,000 |
| 2016 | $2,709 | $219,000 | $15,000 | $204,000 |
| 2015 | -- | $219,000 | $15,000 | $204,000 |
| 2014 | -- | $219,000 | $15,000 | $204,000 |
Property History
| Date | Event | Price | Change | Sq Ft Price |
|---|---|---|---|---|
| 06/27/2025 06/27/25 | Pending | -- | -- | -- |
| 05/12/2025 05/12/25 | Price Changed | $379,900 | -5.0% | $226 / Sq Ft |
| 03/10/2025 03/10/25 | Price Changed | $399,750 | -1.3% | $237 / Sq Ft |
| 01/14/2025 01/14/25 | Price Changed | $405,000 | -0.5% | $240 / Sq Ft |
| 11/03/2024 11/03/24 | For Sale | $407,000 | -- | $242 / Sq Ft |
Purchase History
| Date | Type | Sale Price | Title Company |
|---|---|---|---|
| Deed | -- | -- |
Mortgage History
| Date | Status | Loan Amount | Loan Type |
|---|---|---|---|
| Previous Owner | $80,000 | Unknown |
Similar Homes in Murphys, CA
Source: MetroList
MLS Number: 225029654
APN: 034-079-006-000
- 812 Laurel Ridge Ct
- 838 Laurel Ln
- 886 Laurel Ln
- 1146 Buckthorn Dr
- 607 Dogwood Dr
- 1144 Laurel Ln
- 855 Buckthorn Dr
- 572 Buckthorn Dr
- 710 Dogwood Dr
- 720 Dogwood Dr
- 731 Dogwood Dr
- 598 Larkspur Ct
- 387 Snowberry Ct
- 504 Dogwood Dr Unit 488
- 0 Snowberry Ct Unit 202401231
- 356 Snowberry Ct
- 339 Snowberry Ct
- 273 Snowberry Ct
- 494 Larkspur Ct
- 1203 Laurel Ln
