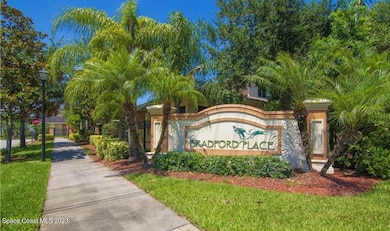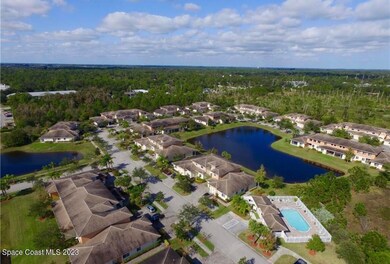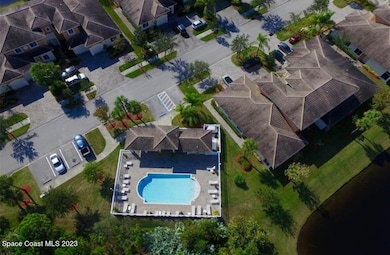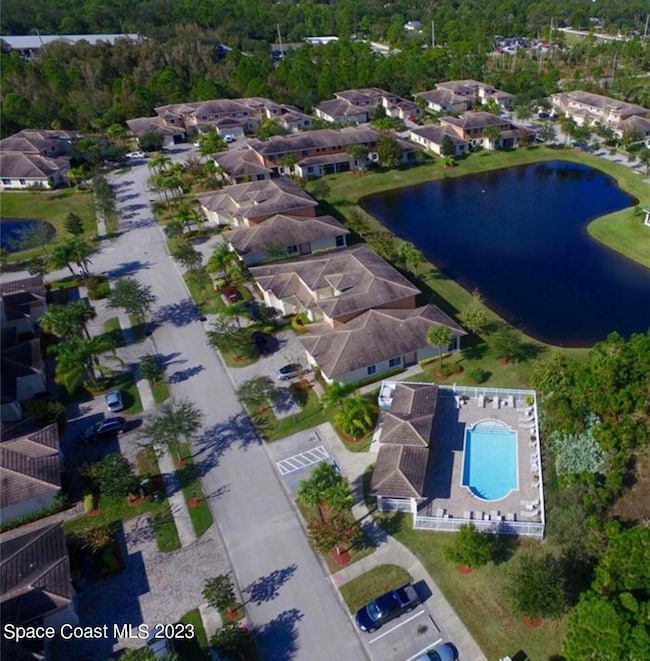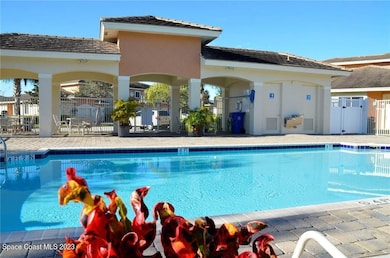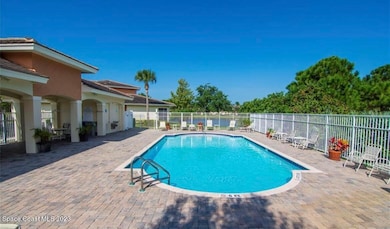812 Middleton Dr SW Vero Beach, FL 32962
4
Beds
2.5
Baths
1,882
Sq Ft
0.66
Acres
Highlights
- Gated with Attendant
- Views of Preserve
- Open Floorplan
- Vero Beach High School Rated A-
- 0.66 Acre Lot
- Main Floor Primary Bedroom
About This Home
Spectacular, spacious and ready move in 4 bedroom 3 bathroom annual rental. Desirable master suite/bedroom on the first floor. Huge family room overlooking private backyard and preserve. Covered porch area with total privacy. Great location, gated and secure subdivision. Home located near the community pool. Close to beaches, I-95, mall and all the shopping. Shows like a model.
Townhouse Details
Home Type
- Townhome
Est. Annual Taxes
- $3,458
Year Built
- Built in 2006
Lot Details
- West Facing Home
Parking
- 1 Car Garage
Property Views
- Views of Preserve
- Pool Views
Home Design
- Spanish Architecture
Interior Spaces
- 1,882 Sq Ft Home
- 2-Story Property
- Open Floorplan
- Ceiling Fan
- Living Room
- Dining Room
- Security System Owned
Kitchen
- Eat-In Kitchen
- Breakfast Bar
- Electric Range
- Microwave
- Dishwasher
- Disposal
Bedrooms and Bathrooms
- 4 Bedrooms
- Primary Bedroom on Main
- Dual Closets
- Walk-In Closet
- Separate Shower in Primary Bathroom
Laundry
- Dryer
- Washer
Outdoor Features
- Patio
- Porch
Utilities
- Central Heating and Cooling System
- Electric Water Heater
- Cable TV Available
Listing and Financial Details
- Property Available on 11/1/25
- The owner pays for grounds care, insurance, management, pool maintenance, roof maintenance, taxes
- Rent includes management
Community Details
Overview
- Property has a Home Owners Association
- Association fees include ground maintenance, security
Recreation
- Community Pool
Pet Policy
- Call for details about the types of pets allowed
Security
- Gated with Attendant
- Card or Code Access
- Hurricane or Storm Shutters
- Fire and Smoke Detector
- Fire Sprinkler System
Map
Source: Space Coast MLS (Space Coast Association of REALTORS®)
MLS Number: 1060660
APN: 33-39-23-00015-0000-00014.0
Nearby Homes
- 2475 Langrove Ln SW
- 2513 Stockbridge Square SW
- 2597 Stockbridge Square SW
- 2613 Langrove Ln SW
- 2523 12th Square SW
- 2538 12th Square SW
- 406 Pineapple Square SW
- 1253 25th Terrace SW
- 1090 Buckhead Dr SW
- 1150 19th Ave SW
- 2645 12th Square SW
- 564 30th Ave SW
- 1264 25th Terrace SW
- 1080 Buckhead Dr SW
- 2185 3rd Ln SW
- 430 29th Ct SW
- 1335 25th Ave SW
- 1486 26th Ave SW
- 345 21st Ct SW
- 945 33rd Ave SW
- 826 Middleton Dr SW
- 2513 Stockbridge Square SW
- 2648 12th Square SW
- 1155 31st Ave SW
- 1315 20th Ave SW
- 1440 Lexington Square SW
- 1325 17th Ct SW
- 2213 2nd St SW
- 1545 20th Ct SW
- 2040 Amazon Way SW
- 1296 Lexington Manor SW
- 1264 36th Ave SW
- 1535 18th Ave SW
- 175 22nd Ave
- 83 52nd Square
- 3 52nd Square
- 1951 Grey Falcon Cir SW
- 1931 Grey Falcon Cir SW
- 3673 2nd Place SW
- 3216 1st Place

