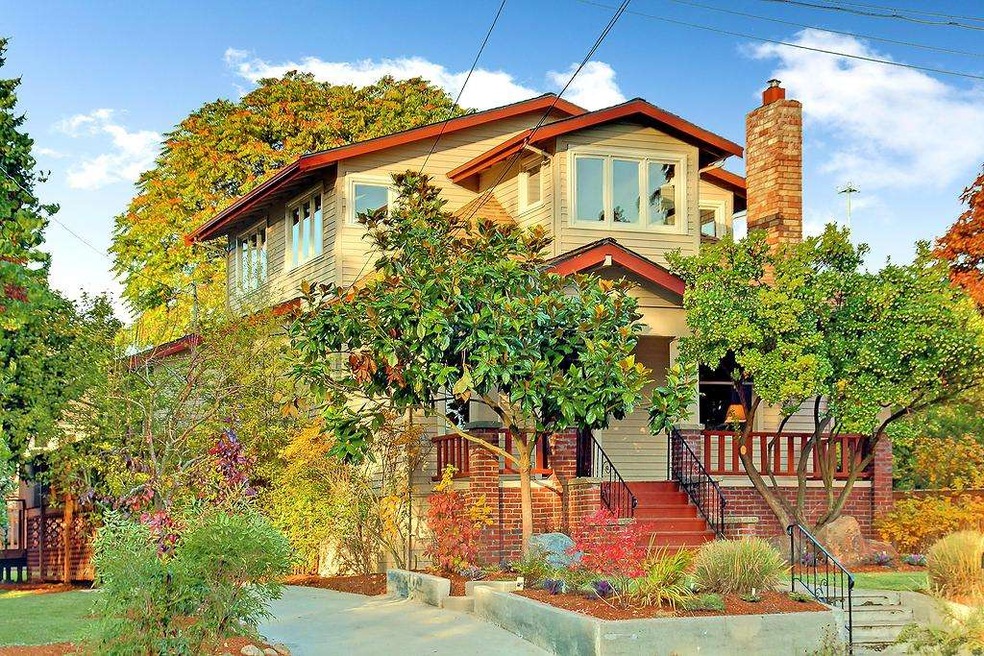
$1,328,000
- 3 Beds
- 2.5 Baths
- 2,003 Sq Ft
- 9020 2nd Ave NE
- Seattle, WA
Elegant Maple Leaf modern home filled with abundant natural sunlight. Main level is ideal for entertaining or relaxing, with seamless flow to private patio and garden. Upper level offers three spacious bedrooms with beautiful garden views in spring. Prime location—just steps to Northgate Light Rail, minutes to SLU and downtown Seattle, Kraken Stadium, groceries, shopping, Kaiser clinic, UW
Ryan Xu Real Estate Collection
