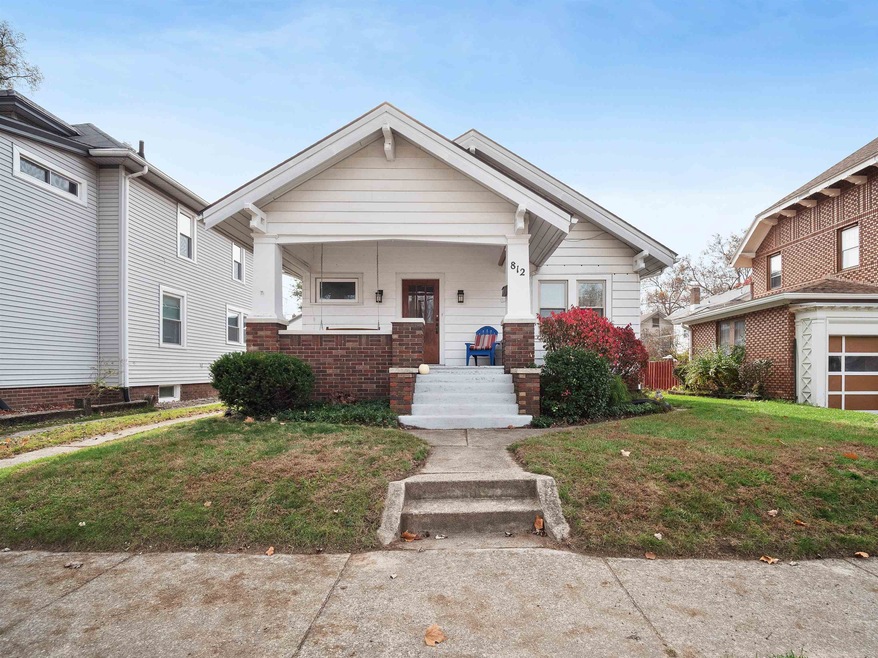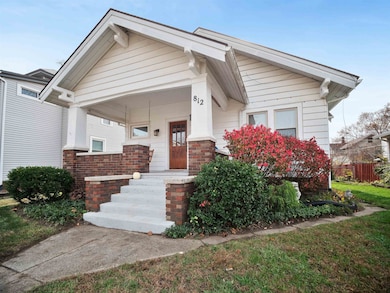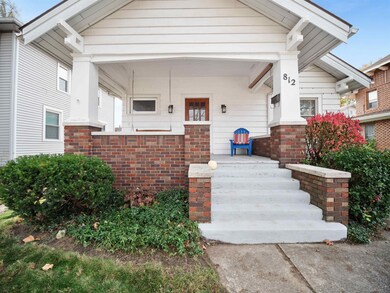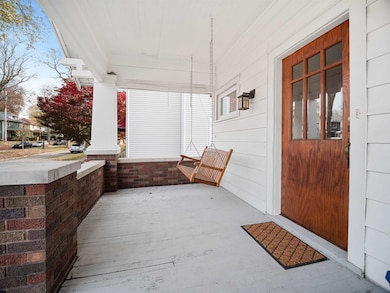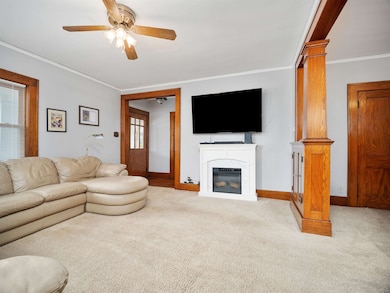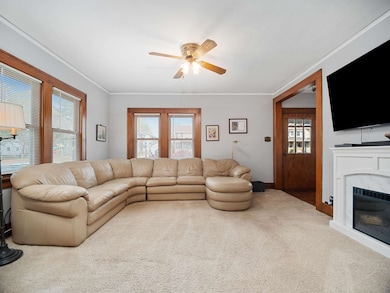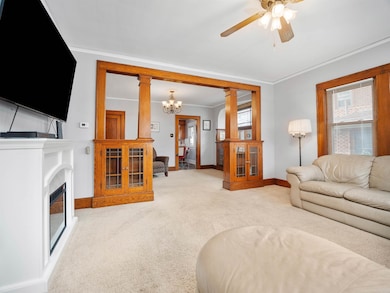
812 Northwood Blvd Fort Wayne, IN 46805
Northside NeighborhoodEstimated Value: $172,000 - $194,000
Highlights
- Cape Cod Architecture
- 1-Story Property
- Ceiling Fan
- 2 Car Detached Garage
- Forced Air Heating and Cooling System
- Level Lot
About This Home
As of January 2023Move Right in to this Inviting Bungalow on the 05's Northwood Boulevard. Enjoy the Covered Front Porch, Welcoming Foyer, Neutral Colors & Large Living & Dining Area with Beautiful Woodwork, Columns, Trim & Built-in Buffet, Cozy Eat-In Kitchen with Pantry and Newer Appliances, 2 main level Bedrooms and Full Bath & Private Upper 3rd Bedroom with closets, Bonus Space and 1/2 Bathroom. More Perks include Replacement Windows, Hardwood Floors, Large Daylight Basement Area & Storage Room, New Washer & Dryer, Recently Serviced HVAC, Updated Electrical Panel, Courtyard Area, Fenced Backyard with alley access & 2 car Garage. Very Close to Downtown, the River Greenway Trail System, East State Village, the Acme and More!
Last Agent to Sell the Property
Coldwell Banker Real Estate Gr Listed on: 11/08/2022

Home Details
Home Type
- Single Family
Est. Annual Taxes
- $3,228
Year Built
- Built in 1926
Lot Details
- 4,792 Sq Ft Lot
- Lot Dimensions are 40x124
- Chain Link Fence
- Level Lot
Parking
- 2 Car Detached Garage
- Off-Street Parking
Home Design
- Cape Cod Architecture
Interior Spaces
- 1-Story Property
- Ceiling Fan
- Unfinished Basement
- Basement Fills Entire Space Under The House
- Disposal
- Electric Dryer Hookup
Bedrooms and Bathrooms
- 3 Bedrooms
Schools
- Forest Park Elementary School
- Lakeside Middle School
- North Side High School
Utilities
- Forced Air Heating and Cooling System
- Heating System Uses Gas
Community Details
- North Wildwood Subdivision
Listing and Financial Details
- Assessor Parcel Number 02-07-36-327-005.000-074
Ownership History
Purchase Details
Home Financials for this Owner
Home Financials are based on the most recent Mortgage that was taken out on this home.Purchase Details
Home Financials for this Owner
Home Financials are based on the most recent Mortgage that was taken out on this home.Similar Homes in Fort Wayne, IN
Home Values in the Area
Average Home Value in this Area
Purchase History
| Date | Buyer | Sale Price | Title Company |
|---|---|---|---|
| Booth Jennifer L | $160,000 | Metropolitan Title Of In | |
| Nichols David L | $141,000 | Metropolitan Title |
Mortgage History
| Date | Status | Borrower | Loan Amount |
|---|---|---|---|
| Open | Booth Jennifer L | $9,600 | |
| Open | Booth Jennifer L | $157,102 | |
| Previous Owner | Nichols David L | $105,750 | |
| Previous Owner | Spencer Janet M | $28,000 | |
| Previous Owner | Spencer Janet M | $27,800 |
Property History
| Date | Event | Price | Change | Sq Ft Price |
|---|---|---|---|---|
| 01/05/2023 01/05/23 | Sold | $160,000 | -3.0% | $98 / Sq Ft |
| 11/30/2022 11/30/22 | Pending | -- | -- | -- |
| 11/13/2022 11/13/22 | Price Changed | $164,900 | -2.9% | $101 / Sq Ft |
| 11/08/2022 11/08/22 | For Sale | $169,900 | +20.5% | $105 / Sq Ft |
| 03/24/2022 03/24/22 | Sold | $141,000 | 0.0% | $87 / Sq Ft |
| 02/27/2022 02/27/22 | Pending | -- | -- | -- |
| 02/27/2022 02/27/22 | Price Changed | $141,000 | +9.3% | $87 / Sq Ft |
| 02/26/2022 02/26/22 | For Sale | $129,000 | -- | $79 / Sq Ft |
Tax History Compared to Growth
Tax History
| Year | Tax Paid | Tax Assessment Tax Assessment Total Assessment is a certain percentage of the fair market value that is determined by local assessors to be the total taxable value of land and additions on the property. | Land | Improvement |
|---|---|---|---|---|
| 2024 | $3,228 | $146,800 | $29,900 | $116,900 |
| 2023 | $3,228 | $141,200 | $20,900 | $120,300 |
| 2022 | $896 | $124,000 | $20,900 | $103,100 |
| 2021 | $39 | $96,700 | $10,100 | $86,600 |
| 2020 | $358 | $90,500 | $10,100 | $80,400 |
| 2019 | $637 | $82,700 | $10,100 | $72,600 |
| 2018 | $37 | $78,000 | $10,100 | $67,900 |
| 2017 | $36 | $72,900 | $10,100 | $62,800 |
| 2016 | $36 | $72,300 | $10,100 | $62,200 |
| 2014 | $34 | $72,600 | $10,100 | $62,500 |
| 2013 | $34 | $65,000 | $10,100 | $54,900 |
Agents Affiliated with this Home
-
John-Michael Segyde

Seller's Agent in 2023
John-Michael Segyde
Coldwell Banker Real Estate Gr
(260) 413-2180
18 in this area
222 Total Sales
-
Shelby Uptgraft
S
Buyer's Agent in 2023
Shelby Uptgraft
CENTURY 21 Bradley Realty, Inc
(260) 633-9065
3 in this area
25 Total Sales
-
Tammy Fendt

Seller's Agent in 2022
Tammy Fendt
Uptown Realty Group
(260) 409-2832
1 in this area
205 Total Sales
Map
Source: Indiana Regional MLS
MLS Number: 202246011
APN: 02-07-36-327-005.000-074
- 914 Forest Ave
- 916 Northwood Blvd
- 1920 Hillside Ave
- 2109 Saint Joseph Blvd
- 1016 Shore Dr
- 2121 Parnell Ave
- 2010 Kentucky Ave
- 1908 Kentucky Ave
- 2203 Crescent Ave
- 607 Riverside Ave
- 1527 Crescent Ave Unit 3
- 1209 Dodge Ave
- 2418 Crescent Ave
- 1820 Alabama Ave
- 534 Charlotte Ave
- 553 Charlotte Ave
- 1212 Charlotte Ave
- 1117 Rivermet Ave
- 1122 Curdes Ave
- 1317 Charlotte Ave
- 812 Northwood Blvd
- 814 Northwood Blvd
- 802 Northwood Blvd
- 2116 Saint Joseph Blvd
- 820 Northwood Blvd
- 2112 Saint Joseph Blvd
- 822 Northwood Blvd
- 809 Forest Ave
- 813 Forest Ave
- 826 Northwood Blvd
- 817 Forest Ave
- 2102 Saint Joseph Blvd
- 821 Forest Ave
- 2202 Saint Joseph Blvd
- 902 Northwood Blvd
- 809 Northwood Blvd
- 2117 St Joe Blvd
- 2121 St Joe Blvd
- 813 Northwood Blvd
- 825 Forest Ave
