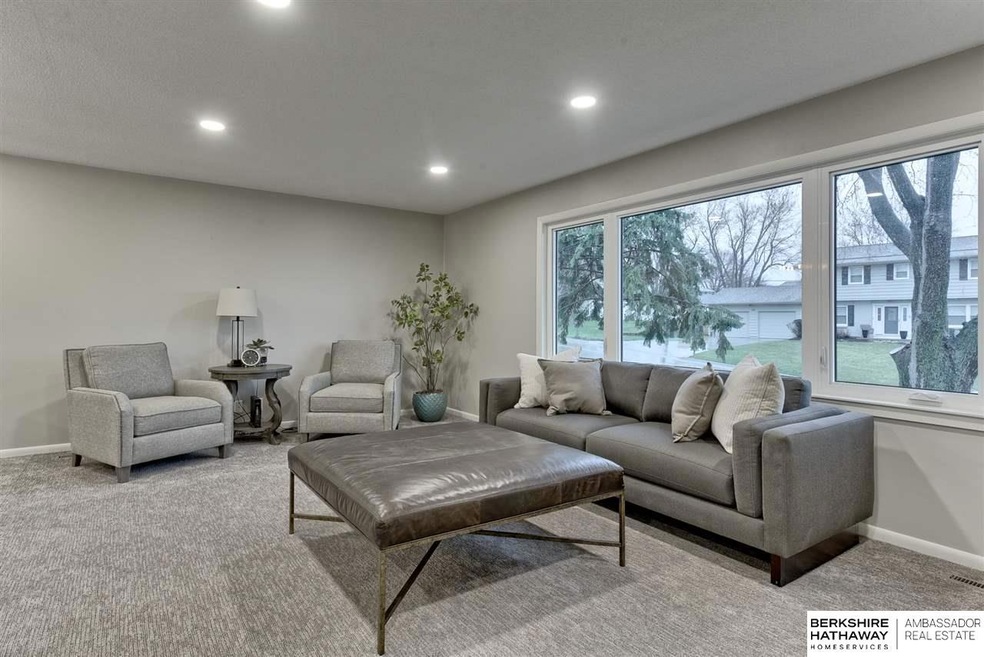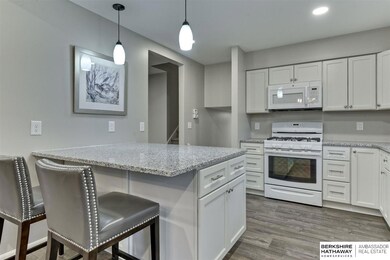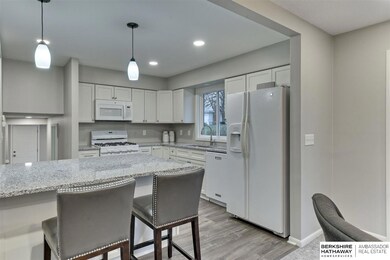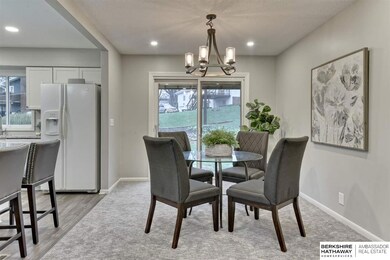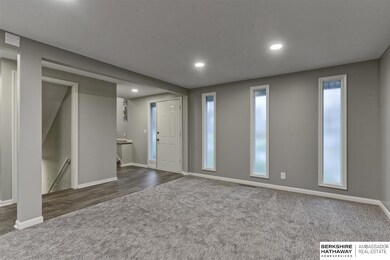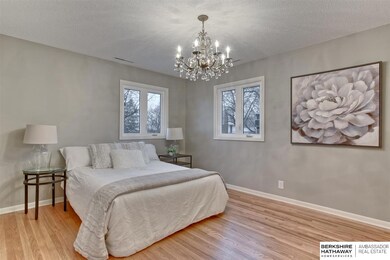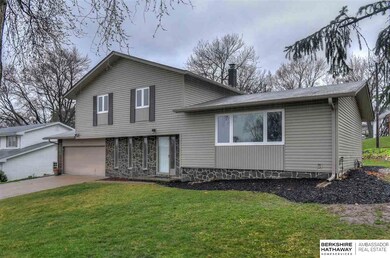
812 S 122nd St Omaha, NE 68154
Deer Ridge NeighborhoodEstimated Value: $358,000 - $403,950
Highlights
- Wood Flooring
- 2 Car Attached Garage
- Patio
- No HOA
- Walk-In Closet
- Sliding Doors
About This Home
As of April 2021LOCATION, LOCATION, LOCATION!!! Completely Updated Deer Ridge Multi-Level - All New Flooring and Paint Throughout. Great Open Floor Plan with Tons of Living Space. New Kitchen Cabinets w/ Soft Close Drawers, Granite Countertops, Large Center Island with Storage and Eat-In Area & New Laminate Flooring. Main Floor Laundry, Family Room with Wood Burning Fireplace, NEW Windows, New Light Fixtures, Refinished Hardwood Floors in All Bedrooms, Updated Bathrooms, Master Bedroom with Walk-In Closet. Finished Lower Level Rec Room and Office/Exercise Room w/ New Carpet & Paint. Great Location, Close to Parks, Restaurants & the Dodge Expressway.
Last Agent to Sell the Property
BHHS Ambassador Real Estate License #20150093 Listed on: 03/25/2021

Home Details
Home Type
- Single Family
Est. Annual Taxes
- $3,806
Year Built
- Built in 1966
Lot Details
- 10,454 Sq Ft Lot
- Lot Dimensions are 125 x 96
- Sprinkler System
Parking
- 2 Car Attached Garage
Home Design
- Brick Exterior Construction
- Block Foundation
- Composition Roof
- Vinyl Siding
- Stone
Interior Spaces
- Multi-Level Property
- Ceiling Fan
- Wood Burning Fireplace
- Sliding Doors
- Family Room with Fireplace
- Finished Basement
Kitchen
- Oven
- Microwave
- Dishwasher
- Disposal
Flooring
- Wood
- Carpet
- Laminate
Bedrooms and Bathrooms
- 3 Bedrooms
- Walk-In Closet
Laundry
- Dryer
- Washer
Outdoor Features
- Patio
Schools
- Columbian Elementary School
- Beveridge Middle School
- Burke High School
Utilities
- Forced Air Heating and Cooling System
- Heating System Uses Gas
Community Details
- No Home Owners Association
- Deer Ridge Subdivision
Listing and Financial Details
- Assessor Parcel Number 0919721562
Ownership History
Purchase Details
Home Financials for this Owner
Home Financials are based on the most recent Mortgage that was taken out on this home.Purchase Details
Home Financials for this Owner
Home Financials are based on the most recent Mortgage that was taken out on this home.Purchase Details
Purchase Details
Purchase Details
Similar Homes in the area
Home Values in the Area
Average Home Value in this Area
Purchase History
| Date | Buyer | Sale Price | Title Company |
|---|---|---|---|
| Saldiema Kara R | $345,000 | Stewart Title Company | |
| Guenzel Carl J | $212,000 | Ambassador Title Services | |
| Guenzel Carl J | -- | Ambassador Title Services | |
| Guenzel Carl J | -- | Ambassador Title Services | |
| Schizas Fred A | -- | None Available |
Mortgage History
| Date | Status | Borrower | Loan Amount |
|---|---|---|---|
| Open | Saldiema Kara R | $327,750 |
Property History
| Date | Event | Price | Change | Sq Ft Price |
|---|---|---|---|---|
| 04/30/2021 04/30/21 | Sold | $345,000 | -1.4% | $160 / Sq Ft |
| 03/28/2021 03/28/21 | Pending | -- | -- | -- |
| 03/25/2021 03/25/21 | For Sale | $349,900 | +65.0% | $163 / Sq Ft |
| 11/18/2020 11/18/20 | Sold | $212,000 | +6.0% | $99 / Sq Ft |
| 11/05/2020 11/05/20 | Pending | -- | -- | -- |
| 11/04/2020 11/04/20 | For Sale | $200,000 | -- | $93 / Sq Ft |
Tax History Compared to Growth
Tax History
| Year | Tax Paid | Tax Assessment Tax Assessment Total Assessment is a certain percentage of the fair market value that is determined by local assessors to be the total taxable value of land and additions on the property. | Land | Improvement |
|---|---|---|---|---|
| 2023 | $6,291 | $298,200 | $40,400 | $257,800 |
| 2022 | $4,525 | $212,000 | $40,400 | $171,600 |
| 2021 | $4,487 | $212,000 | $40,400 | $171,600 |
| 2020 | $3,807 | $177,800 | $40,400 | $137,400 |
| 2019 | $3,818 | $177,800 | $40,400 | $137,400 |
| 2018 | $219 | $159,700 | $40,400 | $119,300 |
| 2017 | $3,133 | $159,700 | $40,400 | $119,300 |
| 2016 | $3,133 | $162,300 | $22,800 | $139,500 |
| 2015 | $360 | $151,700 | $21,300 | $130,400 |
| 2014 | $360 | $151,700 | $21,300 | $130,400 |
Agents Affiliated with this Home
-
Stephanie Melsheimer
S
Seller's Agent in 2021
Stephanie Melsheimer
BHHS Ambassador Real Estate
(531) 777-4040
2 in this area
78 Total Sales
-
Deb Ellis

Seller Co-Listing Agent in 2021
Deb Ellis
BHHS Ambassador Real Estate
(402) 706-1003
1 in this area
212 Total Sales
-
Tom Dobson
T
Buyer's Agent in 2021
Tom Dobson
BHHS Ambassador Real Estate
(402) 708-4778
1 in this area
43 Total Sales
-
April Williams

Seller's Agent in 2020
April Williams
BHHS Ambassador Real Estate
(402) 301-3012
1 in this area
204 Total Sales
Map
Source: Great Plains Regional MLS
MLS Number: 22105234
APN: 1972-1562-09
- 12212 Leavenworth Rd
- 12106 Leavenworth Rd
- 1014 S 123rd Cir
- 987 S 119th Ct
- 614 S 126th St
- 12025 Pierce Plaza Unit 123
- 1231 S 121st Plaza Unit 312
- 216 S 123rd St
- 235 S 118th St
- 12507 Poppleton Ave
- 951 Crestridge Rd
- 12675 Farnam St
- 11665 Douglas St
- 724 Leawood Dr
- 12714 Woolworth Ave
- 12310 Woolworth Ave
- 13015 Morrison Dr
- 1409 S 127 St
- 1417 S 127 St
- 1507 S 127 St
- 812 S 122nd St
- 818 S 122nd St
- 12209 Leavenworth Rd
- 12215 Leavenworth Rd
- 811 S 123rd St
- 811 S 123rd St Unit 3CA
- 822 S 122nd St
- 813 S 122nd St
- 817 S 123rd St
- 809 S 122nd St
- 819 S 122nd St
- 819 S 122nd St Unit 13 C-D
- 12205 Leavenworth Rd
- 12205 Leavenworth Rd
- 830 S 122nd St
- 823 S 123rd St
- 825 S 122nd St
- 12206 Leavenworth Rd
- 12304 Leavenworth Rd
- 818 S 121st St
