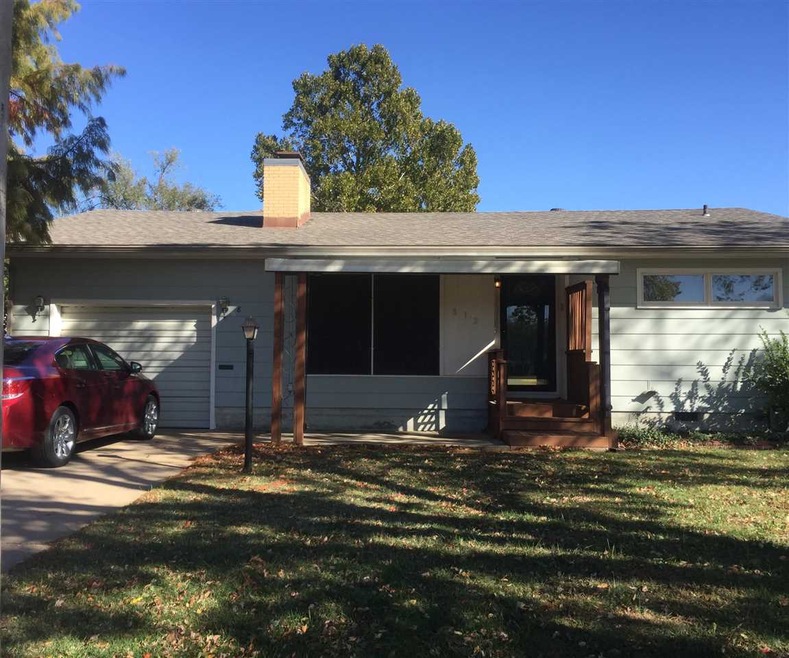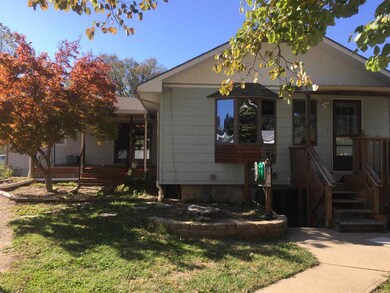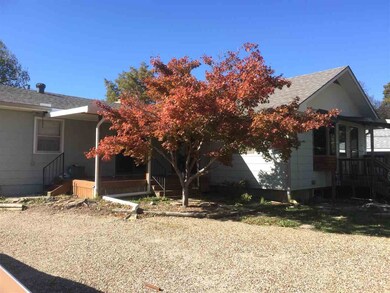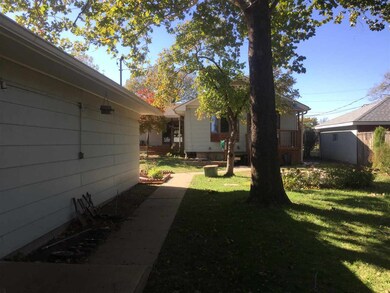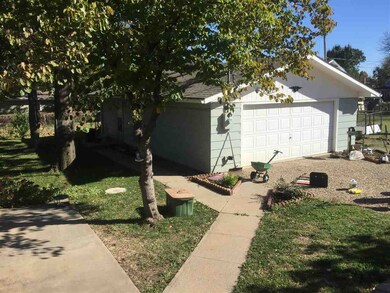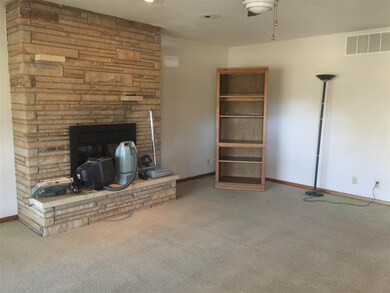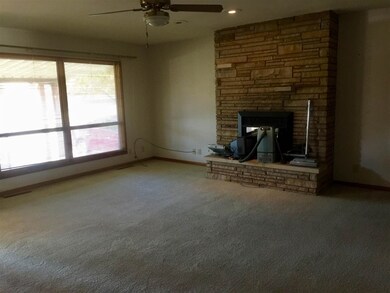
812 S Atchison St El Dorado, KS 67042
Estimated Value: $149,000 - $185,000
Highlights
- Deck
- Home Office
- Formal Dining Room
- Ranch Style House
- Covered patio or porch
- 3 Car Garage
About This Home
As of May 2018Beautiful home on a large oversized lot, has plenty of mature trees and a great fenced in back yard. This home has 3 bedrooms, 2 bathrooms with a large Living Room that also has a fireplace. The extra space comes from a family room that is carpeted and has lots of windows. A covered deck comes off of the dining room and also the family room. Plenty of storage and lots of space for your family. See this one soon!`
Last Agent to Sell the Property
Beal Real Estate Group License #00223204 Listed on: 10/27/2017
Last Buyer's Agent
CHARLES GARRISON
Sudduth Realty, Inc. License #BR00043605
Home Details
Home Type
- Single Family
Est. Annual Taxes
- $2,100
Year Built
- Built in 1964
Lot Details
- 10,019 Sq Ft Lot
- Wood Fence
- Chain Link Fence
Parking
- 3 Car Garage
Home Design
- Ranch Style House
- Frame Construction
- Composition Roof
Interior Spaces
- Ceiling Fan
- Electric Fireplace
- Window Treatments
- Family Room
- Living Room with Fireplace
- Formal Dining Room
- Home Office
- Attic Fan
- Storm Doors
Kitchen
- Breakfast Bar
- Oven or Range
- Electric Cooktop
- Range Hood
- Dishwasher
- Disposal
Bedrooms and Bathrooms
- 2 Bedrooms
- 2 Full Bathrooms
Laundry
- Laundry Room
- Laundry on main level
- Dryer
- Washer
- 220 Volts In Laundry
Partially Finished Basement
- Walk-Out Basement
- Partial Basement
Outdoor Features
- Deck
- Covered patio or porch
- Outbuilding
- Rain Gutters
Schools
- Skelly Elementary School
- El Dorado Middle School
- El Dorado High School
Utilities
- Forced Air Heating and Cooling System
- Heating System Uses Gas
Community Details
- Wilson Subdivision
Listing and Financial Details
- Assessor Parcel Number 00008-211-02-0-30-52-004.00-0
Ownership History
Purchase Details
Home Financials for this Owner
Home Financials are based on the most recent Mortgage that was taken out on this home.Similar Homes in El Dorado, KS
Home Values in the Area
Average Home Value in this Area
Purchase History
| Date | Buyer | Sale Price | Title Company |
|---|---|---|---|
| Wilson Rndall L | $114,408 | Security 1St Title |
Mortgage History
| Date | Status | Borrower | Loan Amount |
|---|---|---|---|
| Open | Wilson Rndall L | $114,408 |
Property History
| Date | Event | Price | Change | Sq Ft Price |
|---|---|---|---|---|
| 05/22/2018 05/22/18 | Sold | -- | -- | -- |
| 04/23/2018 04/23/18 | Pending | -- | -- | -- |
| 04/21/2018 04/21/18 | Price Changed | $115,000 | -10.9% | $60 / Sq Ft |
| 01/22/2018 01/22/18 | Price Changed | $129,000 | -7.8% | $67 / Sq Ft |
| 10/27/2017 10/27/17 | For Sale | $139,900 | -- | $73 / Sq Ft |
Tax History Compared to Growth
Tax History
| Year | Tax Paid | Tax Assessment Tax Assessment Total Assessment is a certain percentage of the fair market value that is determined by local assessors to be the total taxable value of land and additions on the property. | Land | Improvement |
|---|---|---|---|---|
| 2024 | $25 | $15,624 | $790 | $14,834 |
| 2023 | $2,377 | $14,720 | $652 | $14,068 |
| 2022 | $2,365 | $13,558 | $652 | $12,906 |
| 2021 | $2,242 | $13,533 | $652 | $12,881 |
| 2020 | $2,285 | $13,157 | $652 | $12,505 |
| 2019 | $2,278 | $13,157 | $652 | $12,505 |
| 2018 | $2,416 | $13,920 | $652 | $13,268 |
| 2017 | $2,279 | $13,099 | $687 | $12,412 |
| 2014 | -- | $107,000 | $5,970 | $101,030 |
Agents Affiliated with this Home
-
Gail Crenshaw

Seller's Agent in 2018
Gail Crenshaw
Beal Real Estate Group
(316) 323-0369
18 in this area
36 Total Sales
-
C
Buyer's Agent in 2018
CHARLES GARRISON
Sudduth Realty, Inc.
Map
Source: South Central Kansas MLS
MLS Number: 543355
APN: 211-02-0-30-52-004-00-0
- 816 S Denver St
- 816 S Emporia St
- 1007 W Towanda Ave
- 723 S High St
- 823 S Star St
- 425 S Emporia St
- 610 Finney Ave
- 640 Finney Ave
- 710 Finney Ave
- 514 W Olive Ave
- 319 S Topeka St
- 1020 W Cave Springs Ave
- 524 S Star St
- 630 Santafe Ave
- 1220 S High St
- 715 Santafe Ave
- 725 Santafe Ave
- 745 Santafe Ave
- 000 Us Highway 77
- 1146 Shelden St
- 812 S Atchison St
- 816 S Atchison St
- 800 S Atchison St
- 820 S Atchison St
- 619 W Kansas Ave
- 616 W Towanda Ave
- 614 W Towanda Ave
- 718 S Atchison St
- 718 S Atchison St
- 801 S Denver St
- 815 S Denver St
- 610 W Towanda Ave
- 618 W Kansas Ave
- 617 W Towanda Ave
- 714 S Atchison St
- 902 S Atchison St
- 602 W Towanda Ave
- 737 S Denver St
- 615 W Towanda Ave
- 710 S Atchison St
