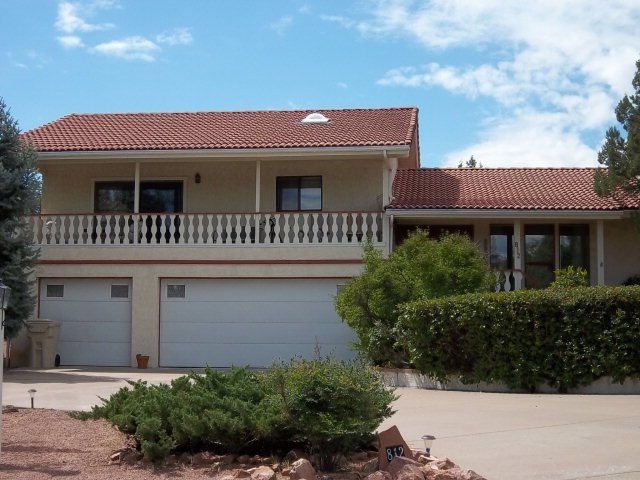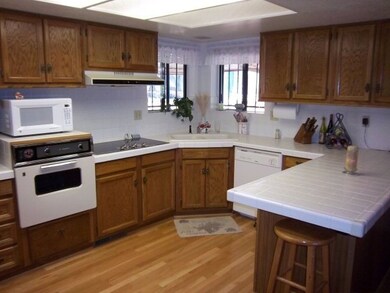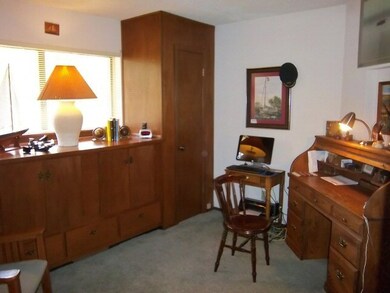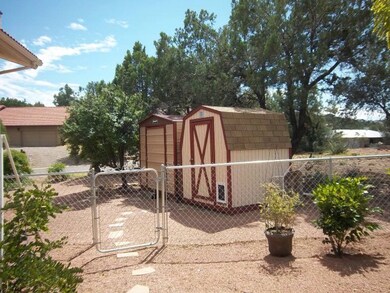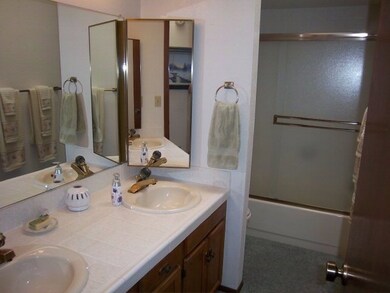
812 S Boulder Cir Payson, AZ 85541
Highlights
- RV Access or Parking
- Maid or Guest Quarters
- Wood Flooring
- Mountain View
- Vaulted Ceiling
- <<bathWSpaHydroMassageTubToken>>
About This Home
As of April 2012Wonderful home in Golden Frontier with three bedrooms, plus office or 4th bedroom. Home has four baths, beautiful hard-wood floors, large kitchen, massive stone fireplace, lots of windows, patio doors off dining area which lead out to the wrap-around covered decks. Master suite has patio doors out to private covered deck with great views. Master bath has jetted tub and separate shower. Lower level has guest bedroom, bath and workshop. Fenced yard has great landscaping with drip system, 2 storage sheds and 3 car garage. You'll want to see this one today.
Last Agent to Sell the Property
Kimberly Anderson
Berkshire Hathaway HomeServices Advantage Realty - PAYSON Listed on: 09/13/2011
Last Buyer's Agent
NOT A CAAR MEMBER
NOT A CAAR MEMBER
Home Details
Home Type
- Single Family
Est. Annual Taxes
- $1,983
Year Built
- Built in 1982
Lot Details
- 0.29 Acre Lot
- Lot Dimensions are 109 x 81 x 103 x 97
- South Facing Home
- Dog Run
- Chain Link Fence
- Drip System Landscaping
- Corner Lot
HOA Fees
- $2 Monthly HOA Fees
Home Design
- Wood Frame Construction
- Tile Roof
- Stucco
Interior Spaces
- 2,100 Sq Ft Home
- Multi-Level Property
- Central Vacuum
- Vaulted Ceiling
- Ceiling Fan
- Skylights
- Gas Fireplace
- Double Pane Windows
- Family Room
- Living Room with Fireplace
- Home Office
- Workshop
- Mountain Views
- Fire and Smoke Detector
- Laundry in Utility Room
Kitchen
- Electric Range
- Dishwasher
- Disposal
Flooring
- Wood
- Carpet
- Tile
Bedrooms and Bathrooms
- 3 Bedrooms
- Split Bedroom Floorplan
- Maid or Guest Quarters
- <<bathWSpaHydroMassageTubToken>>
Parking
- 3 Car Garage
- Garage Door Opener
- RV Access or Parking
Outdoor Features
- Covered patio or porch
- Separate Outdoor Workshop
- Shed
Utilities
- Forced Air Heating and Cooling System
- Heating System Uses Propane
- Propane Water Heater
- Internet Available
- Phone Available
- Cable TV Available
Listing and Financial Details
- Tax Lot 91
- Assessor Parcel Number 304-19-101H
Ownership History
Purchase Details
Purchase Details
Purchase Details
Home Financials for this Owner
Home Financials are based on the most recent Mortgage that was taken out on this home.Similar Homes in Payson, AZ
Home Values in the Area
Average Home Value in this Area
Purchase History
| Date | Type | Sale Price | Title Company |
|---|---|---|---|
| Warranty Deed | -- | Fidelity National Title | |
| Quit Claim Deed | -- | -- | |
| Warranty Deed | $200,000 | Pioneer Title |
Mortgage History
| Date | Status | Loan Amount | Loan Type |
|---|---|---|---|
| Previous Owner | $204,250 | VA |
Property History
| Date | Event | Price | Change | Sq Ft Price |
|---|---|---|---|---|
| 07/08/2025 07/08/25 | For Sale | $515,000 | +157.5% | $312 / Sq Ft |
| 04/06/2012 04/06/12 | Sold | $200,000 | -15.6% | $95 / Sq Ft |
| 02/13/2012 02/13/12 | Pending | -- | -- | -- |
| 09/13/2011 09/13/11 | For Sale | $237,000 | -- | $113 / Sq Ft |
Tax History Compared to Growth
Tax History
| Year | Tax Paid | Tax Assessment Tax Assessment Total Assessment is a certain percentage of the fair market value that is determined by local assessors to be the total taxable value of land and additions on the property. | Land | Improvement |
|---|---|---|---|---|
| 2025 | $2,592 | -- | -- | -- |
| 2024 | $2,592 | $36,241 | $6,741 | $29,500 |
| 2023 | $2,592 | $32,457 | $5,851 | $26,606 |
| 2022 | $2,506 | $23,348 | $5,015 | $18,333 |
| 2021 | $2,357 | $23,348 | $5,015 | $18,333 |
| 2020 | $2,254 | $0 | $0 | $0 |
| 2019 | $2,184 | $0 | $0 | $0 |
| 2018 | $2,043 | $0 | $0 | $0 |
| 2017 | $1,901 | $0 | $0 | $0 |
| 2016 | $1,868 | $0 | $0 | $0 |
| 2015 | $1,794 | $0 | $0 | $0 |
Agents Affiliated with this Home
-
Jamin Denham
J
Seller's Agent in 2025
Jamin Denham
DenMar Realty
(480) 507-7905
167 Total Sales
-
K
Seller's Agent in 2012
Kimberly Anderson
Berkshire Hathaway HomeServices Advantage Realty - PAYSON
-
N
Buyer's Agent in 2012
NOT A CAAR MEMBER
NOT A CAAR MEMBER
Map
Source: Central Arizona Association of REALTORS®
MLS Number: 63876
APN: 304-19-101H
- 902 S Santa fe Cir
- 806 S Santa fe Cir
- 603 E Reno Ridge Cir
- 405 E Cherry St
- 604 E Amarillo Cir
- 605 E Coronado Way Unit 2
- 912 S Coronado Way
- 701 S Coeur d Alene Ln
- 401 E McKamey St
- 406 E McKamey St
- 608 S Ponderosa St
- 209 E McKamey St
- 1005 S Ponderosa St
- 806 E Lone Pine Cir
- 1007 S Mariposa Cir
- 601 E Phoenix St
- 61 S Palomino Cir
- 1040 S Palomino Cir
- 1111 S Elk Ridge Dr
- 505 E Phoenix St
