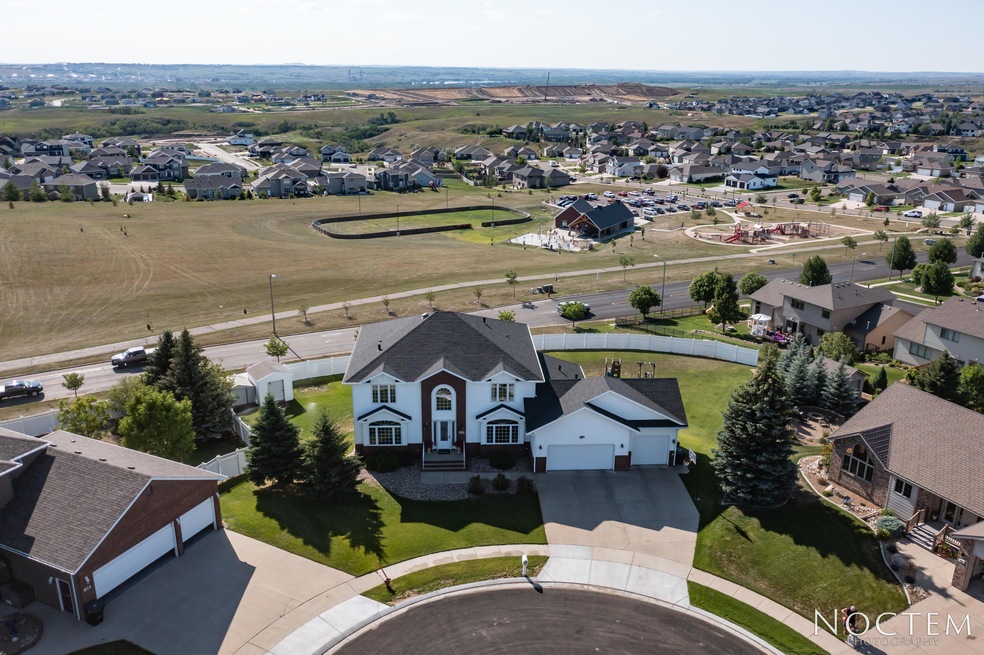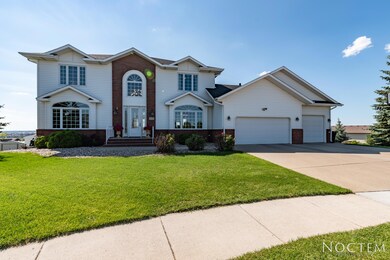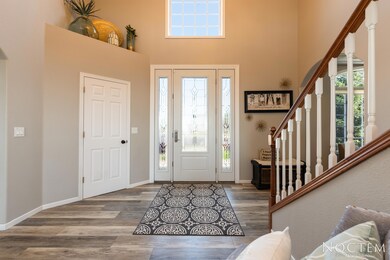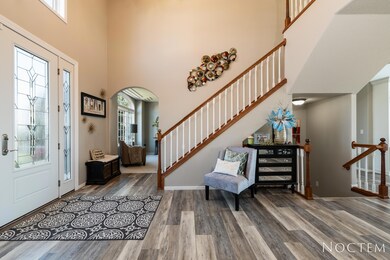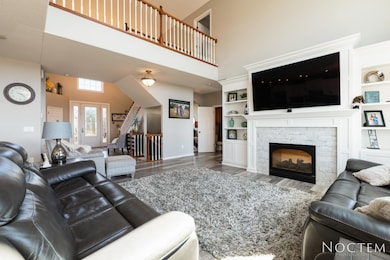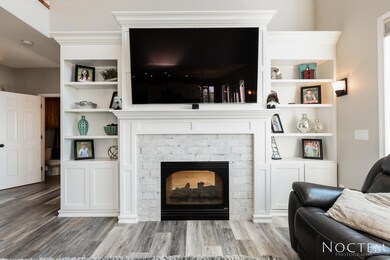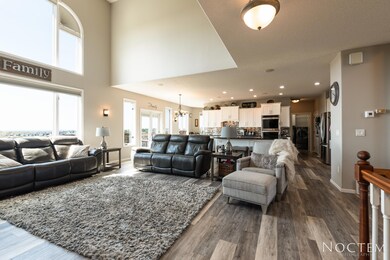
812 Saddle Ridge Rd Bismarck, ND 58503
Country West NeighborhoodEstimated Value: $759,000 - $840,000
Highlights
- Basketball Court
- 0.67 Acre Lot
- Deck
- Century High School Rated A
- Fireplace in Bedroom
- Vaulted Ceiling
About This Home
As of November 2021This remarkable Two-Story home offers a cup-de-sac setting in NW Bismarck. Located in the heart of parks and schools! The home provides many great features including an updated kitchen, with cabinets and counter-tops, along with updated appliances and a gas cook-top! The main floor features an office area, a bedroom, a formal dining area, and formal living room, along with a boot-bench area off the garage entry. The upper level features THREE bedrooms all on one floor, which includes the 2 kids bedrooms with a Jack & Jill bathroom, and the large MASTER SUITE, which includes a steam shower, jacuzzi tub, double sinks, and his & her closets. The WALK-OUT basement provides a large family room/rec area and 3 more bedrooms and a full bathroom. The home sits on a huge 2/3 acre lot, that provides AMAZING VIEWS to the West and allows for plenty of room for kids to play. You can also see the park and hockey rink across the street from right out of your kitchen window! The yard includes a sprinkler system and the garage is finished/heated as well! Don't miss this opportunity to live in the desirable NW Bismarck area!
Last Agent to Sell the Property
Realty One Group - Encore License #8121 Listed on: 07/06/2021

Home Details
Home Type
- Single Family
Est. Annual Taxes
- $6,483
Year Built
- Built in 2002
Lot Details
- 0.67 Acre Lot
- Lot Dimensions are 66 x 329 x 153
- Cul-De-Sac
- Irregular Lot
- Front Yard Sprinklers
Parking
- 3 Car Attached Garage
- Heated Garage
- Garage Door Opener
- Driveway
Home Design
- Brick Exterior Construction
- Shingle Roof
- Steel Siding
Interior Spaces
- 2-Story Property
- Vaulted Ceiling
- Gas Fireplace
- Window Treatments
- Family Room with Fireplace
- Fire and Smoke Detector
- Laundry on main level
- Property Views
Kitchen
- Range
- Microwave
- Dishwasher
- Disposal
Flooring
- Carpet
- Laminate
- Tile
- Vinyl
Bedrooms and Bathrooms
- 6 Bedrooms
- Primary Bedroom on Main
- Fireplace in Bedroom
- Walk-In Closet
Finished Basement
- Walk-Out Basement
- Basement Fills Entire Space Under The House
- Basement Window Egress
Outdoor Features
- Basketball Court
- Deck
- Patio
Schools
- Centennial Elementary School
- Horizon Middle School
- Century High School
Utilities
- Forced Air Heating and Cooling System
- Heating System Uses Natural Gas
- High Speed Internet
- Phone Available
- Cable TV Available
Listing and Financial Details
- Assessor Parcel Number 0948-001-030
Ownership History
Purchase Details
Home Financials for this Owner
Home Financials are based on the most recent Mortgage that was taken out on this home.Purchase Details
Home Financials for this Owner
Home Financials are based on the most recent Mortgage that was taken out on this home.Purchase Details
Similar Homes in Bismarck, ND
Home Values in the Area
Average Home Value in this Area
Purchase History
| Date | Buyer | Sale Price | Title Company |
|---|---|---|---|
| Green Alain Mathew | $685,000 | Quality Title | |
| Hienle Justin D | -- | None Available | |
| Patel Mahesh N | -- | None Available |
Mortgage History
| Date | Status | Borrower | Loan Amount |
|---|---|---|---|
| Open | Green Alain Mathew | $650,000 | |
| Closed | Green Alain Mathew | $650,750 | |
| Previous Owner | Hienle Justin D | $417,000 | |
| Previous Owner | Patel Mahesh N | $378,000 | |
| Previous Owner | Patel Dr Mahesh | $150,000 | |
| Previous Owner | Patel Alka M | $400,000 |
Property History
| Date | Event | Price | Change | Sq Ft Price |
|---|---|---|---|---|
| 11/11/2021 11/11/21 | Sold | -- | -- | -- |
| 08/06/2021 08/06/21 | Pending | -- | -- | -- |
| 07/06/2021 07/06/21 | For Sale | $685,000 | +18.1% | $133 / Sq Ft |
| 05/29/2015 05/29/15 | Sold | -- | -- | -- |
| 04/28/2015 04/28/15 | Pending | -- | -- | -- |
| 06/16/2014 06/16/14 | For Sale | $580,000 | -- | $112 / Sq Ft |
Tax History Compared to Growth
Tax History
| Year | Tax Paid | Tax Assessment Tax Assessment Total Assessment is a certain percentage of the fair market value that is determined by local assessors to be the total taxable value of land and additions on the property. | Land | Improvement |
|---|---|---|---|---|
| 2024 | $9,072 | $386,250 | $66,000 | $320,250 |
| 2023 | $9,991 | $386,250 | $66,000 | $320,250 |
| 2022 | $8,742 | $369,650 | $66,000 | $303,650 |
| 2021 | $7,575 | $303,700 | $59,000 | $244,700 |
| 2020 | $6,579 | $294,100 | $49,000 | $245,100 |
| 2019 | $7,041 | $326,100 | $0 | $0 |
| 2018 | $6,448 | $326,100 | $49,000 | $277,100 |
| 2017 | $6,171 | $326,100 | $49,000 | $277,100 |
| 2016 | $6,171 | $326,100 | $40,000 | $286,100 |
| 2014 | -- | $294,400 | $0 | $0 |
Agents Affiliated with this Home
-
Patrick Koski

Seller's Agent in 2021
Patrick Koski
Realty One Group - Encore
(701) 471-1331
40 in this area
460 Total Sales
-
Darcy Fettig

Seller's Agent in 2015
Darcy Fettig
BIANCO REALTY, INC.
(701) 400-1100
12 in this area
202 Total Sales
Map
Source: Bismarck Mandan Board of REALTORS®
MLS Number: 3411421
APN: 0948-001-030
- 4256 High Creek Rd
- 1501 Crest Rd
- 1507 Crest Rd
- 1508 Crest Rd
- 3337 Thunderbird Ln
- 4106 Selkirk Rd
- 650 Terrace Dr
- 1325 Eagles View Ln
- 107 Buckskin Ave
- 1515 High Creek Place
- 1521 High Creek Place
- 1510 High Creek Place
- 1502 High Creek Place
- 602 Mustang Dr
- 313 Arabian Ave
- 517 Portage Dr
- 4209 Ruminant Cir
- 4215 Ruminant Cir
- 4227 Ruminant Cir
- 300 W Brandon Dr
- 812 Saddle Ridge Rd
- 806 Saddle Ridge Rd
- 913 Longhorn Dr
- 811 Saddle Ridge Rd
- 907 Longhorn Dr
- 800 Saddle Ridge Rd
- 901 Longhorn Dr
- 801 Saddle Ridge Rd
- 736 Saddle Ridge Rd
- 843 Longhorn Dr
- 3741 Daytona Dr
- 920 Longhorn Dr
- 912 Longhorn Dr
- 3737 Daytona Dr
- 906 Longhorn Dr
- 735 Saddle Ridge Rd
- 3731 Daytona Dr
- 900 Longhorn Dr
- 837 Longhorn Dr
- 842 Longhorn Dr
