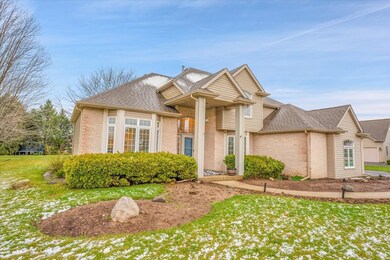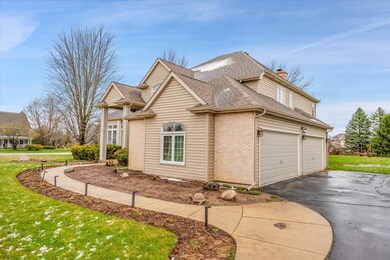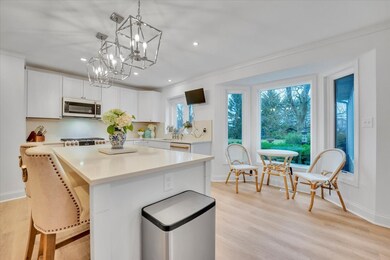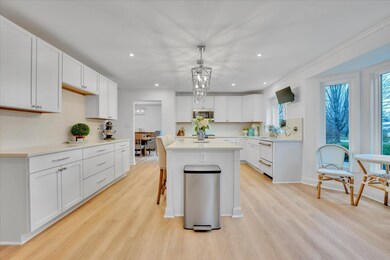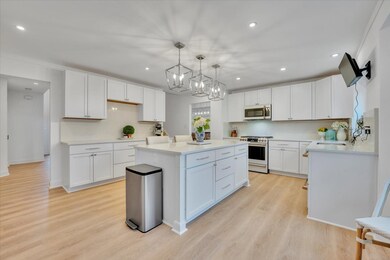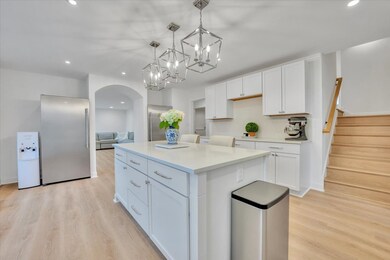
812 Silver Glen Rd McHenry, IL 60050
Highlights
- Home Theater
- 1 Acre Lot
- Vaulted Ceiling
- McHenry Community High School - Upper Campus Rated A-
- Recreation Room
- Wood Flooring
About This Home
As of September 2024This exquisite 4-bedroom, 3-bathroom home offers modern luxury and spacious living on a sprawling 1-acre lot. As you step inside, you're welcomed by an abundance of natural light filtering through the newer Pella windows, illuminating the stylish interior. The kitchen is a culinary masterpiece, boasting quartz countertops, a sleek backsplash, and pristine white cabinets, complemented by high-end GE Cafe appliances and column fridge and freezer with a massive amount of room for any size family. Adjacent to the entry way is a sprawling main floor office, complete with French doors for added privacy, ideal for anyone working remotely from home. A heated four seasons room with vaulted ceiling and 16 floor to ceiling windows offering a panoramic view of the property providing ample natural light making it an ideal spot for relaxation and enjoying the beauty of the surrounding landscape throughout the year Upstairs, the master suite is a serene retreat, featuring a spa-like bathroom with a luxurious soaking tub and a separate walk-in shower. The remaining bedrooms are generously sized and share access to a beautifully appointed bathroom. The finished basement offers additional living space, including a dedicated workout area, perfect for staying active and healthy. Outside, the expansive 1-acre lot provides plenty of room for outdoor enjoyment, with a large playground area and swing set to keep children entertained for hours. The backyard also features a patio area for relaxing or entertaining guests. For car enthusiasts or hobbyists, the property includes a rare 4-car heated and insulated garage, providing ample space for vehicles, storage, or a workshop. Additionally, the home is equipped with a top-of-the-line whole house water filtration system, ensuring clean and fresh water throughout. This exceptional home combines luxury, functionality, and outdoor enjoyment, offering a truly unmatched living experience for its fortunate residents.
Last Agent to Sell the Property
Circle One Realty License #471019427 Listed on: 06/04/2024
Home Details
Home Type
- Single Family
Est. Annual Taxes
- $11,339
Year Built
- Built in 1995 | Remodeled in 2024
Lot Details
- 1 Acre Lot
- Lot Dimensions are 156x243x145x301
- Corner Lot
HOA Fees
- $8 Monthly HOA Fees
Parking
- 4 Car Attached Garage
- Heated Garage
- Garage Transmitter
- Garage Door Opener
- Driveway
- Parking Included in Price
Home Design
- Asphalt Roof
- Concrete Perimeter Foundation
Interior Spaces
- 4,100 Sq Ft Home
- 2-Story Property
- Vaulted Ceiling
- Ceiling Fan
- Skylights
- Wood Burning Fireplace
- Family Room with Fireplace
- Formal Dining Room
- Home Theater
- Home Office
- Recreation Room
- Game Room
- Heated Sun or Florida Room
- Home Gym
- Wood Flooring
- Dormer Attic
- Carbon Monoxide Detectors
- Laundry on main level
Kitchen
- Range
- Microwave
- High End Refrigerator
- Freezer
- Dishwasher
- Disposal
Bedrooms and Bathrooms
- 4 Bedrooms
- 4 Potential Bedrooms
- Dual Sinks
- Soaking Tub
- Separate Shower
Finished Basement
- Basement Fills Entire Space Under The House
- Sump Pump
Schools
- Valley View Elementary School
- Parkland Middle School
- Mchenry Campus High School
Utilities
- Central Air
- Humidifier
- Heating System Uses Natural Gas
- 200+ Amp Service
- Well
- Water Softener is Owned
- Private or Community Septic Tank
- Cable TV Available
Community Details
- Manager Association
- Deerwood Estates Subdivision
Ownership History
Purchase Details
Home Financials for this Owner
Home Financials are based on the most recent Mortgage that was taken out on this home.Purchase Details
Home Financials for this Owner
Home Financials are based on the most recent Mortgage that was taken out on this home.Purchase Details
Home Financials for this Owner
Home Financials are based on the most recent Mortgage that was taken out on this home.Purchase Details
Purchase Details
Similar Homes in the area
Home Values in the Area
Average Home Value in this Area
Purchase History
| Date | Type | Sale Price | Title Company |
|---|---|---|---|
| Warranty Deed | $537,000 | None Listed On Document | |
| Warranty Deed | $430,000 | Law Offices Of Rita A Mcdade I | |
| Warranty Deed | $290,000 | Fidelity Natl Title | |
| Interfamily Deed Transfer | -- | -- | |
| Trustee Deed | $234,000 | -- |
Mortgage History
| Date | Status | Loan Amount | Loan Type |
|---|---|---|---|
| Open | $402,750 | New Conventional | |
| Previous Owner | $408,500 | New Conventional | |
| Previous Owner | $317,559 | FHA | |
| Previous Owner | $317,367 | FHA | |
| Previous Owner | $318,884 | FHA | |
| Previous Owner | $100,000 | Credit Line Revolving |
Property History
| Date | Event | Price | Change | Sq Ft Price |
|---|---|---|---|---|
| 09/16/2024 09/16/24 | Sold | $537,000 | +2.3% | $131 / Sq Ft |
| 07/15/2024 07/15/24 | Pending | -- | -- | -- |
| 06/25/2024 06/25/24 | Price Changed | $524,900 | -4.5% | $128 / Sq Ft |
| 06/04/2024 06/04/24 | For Sale | $549,900 | +27.9% | $134 / Sq Ft |
| 01/28/2022 01/28/22 | Sold | $430,000 | +7.8% | $136 / Sq Ft |
| 12/18/2021 12/18/21 | Pending | -- | -- | -- |
| 12/17/2021 12/17/21 | For Sale | $399,000 | +37.6% | $126 / Sq Ft |
| 07/16/2018 07/16/18 | Sold | $289,900 | 0.0% | $92 / Sq Ft |
| 03/27/2018 03/27/18 | Pending | -- | -- | -- |
| 03/13/2018 03/13/18 | For Sale | $289,900 | -- | $92 / Sq Ft |
Tax History Compared to Growth
Tax History
| Year | Tax Paid | Tax Assessment Tax Assessment Total Assessment is a certain percentage of the fair market value that is determined by local assessors to be the total taxable value of land and additions on the property. | Land | Improvement |
|---|---|---|---|---|
| 2023 | $11,651 | $134,128 | $11,431 | $122,697 |
| 2022 | $11,339 | $125,366 | $23,481 | $101,885 |
| 2021 | $10,836 | $116,750 | $21,867 | $94,883 |
| 2020 | $10,485 | $111,883 | $20,955 | $90,928 |
| 2019 | $10,337 | $106,241 | $19,898 | $86,343 |
| 2018 | $11,124 | $108,071 | $20,241 | $87,830 |
| 2017 | $10,674 | $101,428 | $18,997 | $82,431 |
| 2016 | $10,304 | $94,792 | $17,754 | $77,038 |
| 2013 | -- | $85,913 | $17,480 | $68,433 |
Agents Affiliated with this Home
-
Ryan Cherney

Seller's Agent in 2024
Ryan Cherney
Circle One Realty
(630) 862-5181
3 in this area
1,005 Total Sales
-
Kim Alden

Buyer's Agent in 2024
Kim Alden
Compass
(847) 254-5757
27 in this area
1,455 Total Sales
-
Jose Medina

Seller's Agent in 2022
Jose Medina
Real Broker, LLC
(224) 423-5672
1 in this area
42 Total Sales
-
Stephanie Seplowin

Buyer's Agent in 2022
Stephanie Seplowin
Coldwell Banker Realty
(847) 561-1008
11 in this area
231 Total Sales
-

Seller's Agent in 2018
Sue Kuna
Real People Realty
(815) 861-1474
-
Julie Behler
J
Buyer's Agent in 2018
Julie Behler
Berkshire Hathaway HomeServices Starck Real Estate
(847) 485-2059
9 Total Sales
Map
Source: Midwest Real Estate Data (MRED)
MLS Number: 12074050
APN: 09-31-253-001
- 7409 Burning Tree Dr
- 7212 Forest Oak Dr
- 7111 Forest Oak Dr
- 6740 Homestead Dr
- 1504 N Denali Trail Unit 2
- 612 Legend Ln
- 6210 Chickaloon Dr
- 7318 W Il Route 120
- LOT 9 Orchard Valley Dr
- LOT 11 Orchard Valley Dr
- 8206 Bull Valley Rd
- 7271 Orchard Valley Dr
- 2007 Winterberry Trail
- 2009 Winterberry Trail
- 2011 Winterberry Trail
- 5921 Bluegrass Trail
- 1155 Draper Rd Unit 83
- 2021 Winterberry Trail
- 1246 Draper Rd
- 2029 Magnolia Ln

